680 Mineota Drive, Silt, CO 81621
Local realty services provided by:Better Homes and Gardens Real Estate Fruit & Wine
680 Mineota Drive,Silt, CO 81621
$979,999
- 5 Beds
- 3 Baths
- 3,808 sq. ft.
- Single family
- Active
Listed by: debra cannon
Office: hummel real estate
MLS#:20243715
Source:CO_GJARA
Price summary
- Price:$979,999
- Price per sq. ft.:$257.35
- Monthly HOA dues:$149
About this home
This home is a must see for anyone looking for convenience, luxury and room to play. This unique home is a traditionally constructed second floor with a premium modular home on first floor, with custom maple kitchen cabinets and walnut counter tops. It features 3 full baths with solid wood vanities, porcelain tile and marble accents. With high ceilings on both levels, you will enjoy its open concept and natural lighting. If you love to cook this one has you covered with its imported Italian Ferrari gas range with hammered copper hood. All new stainless appliances and additional seating at kitchen island. There's a game room and media room downstairs that will keep the kids and adults entertained at all times. Pool table stays with home!! The Adu with its own entry is great for multigenerational families or an income source. The home is situated on 14 plus acres situated high above the town of Silt with breath taking 360 degrees views of 4 mountain ranges and the Colorado River with night time vistas of the town at night. The wild life is amazing, from the elk and deer to eagles and fox. Just 5 min. from I-70, you're a quick drive to some of the best skiing in the world. This home with its hybrid design, gives you the sq. footage you need at a price point you can afford. Updated from top to bottom. Covered pavilion adding an extra 1500 sf living space for your outside kitchen. Hot tub ready. Wrapped in new L.P. Siding and newly painted. 3 car detached garage and RV /carport shed with a loft for all your outdoor toys. Target practice at your own backyard shooting range!! 2 Horses and other small farm animals permitted!! A MUST SEE!!
Contact an agent
Home facts
- Year built:1994
- Listing ID #:20243715
- Added:490 day(s) ago
- Updated:June 27, 2025 at 03:03 PM
Rooms and interior
- Bedrooms:5
- Total bathrooms:3
- Full bathrooms:3
- Living area:3,808 sq. ft.
Heating and cooling
- Cooling:Central Air
- Heating:Electric, Forced Air, Hot Water, Propane
Structure and exterior
- Roof:Metal
- Year built:1994
- Building area:3,808 sq. ft.
- Lot area:14.81 Acres
Schools
- High school:Coal Ridge
- Middle school:Riverside
- Elementary school:Cactus Valley
Utilities
- Water:Shared Well
- Sewer:Septic Tank
Finances and disclosures
- Price:$979,999
- Price per sq. ft.:$257.35
New listings near 680 Mineota Drive
 $463,900Active3 beds 1 baths1,440 sq. ft.
$463,900Active3 beds 1 baths1,440 sq. ft.510 N 6th Street, Silt, CO 81652
MLS# 20255291Listed by: UNITED COUNTRY REAL COLORADO PROPERTIES $695,000Active3 beds 2 baths1,661 sq. ft.
$695,000Active3 beds 2 baths1,661 sq. ft.13 Belgian Court, Silt, CO 81652
MLS# 7739539Listed by: THE PROPERTY SHOP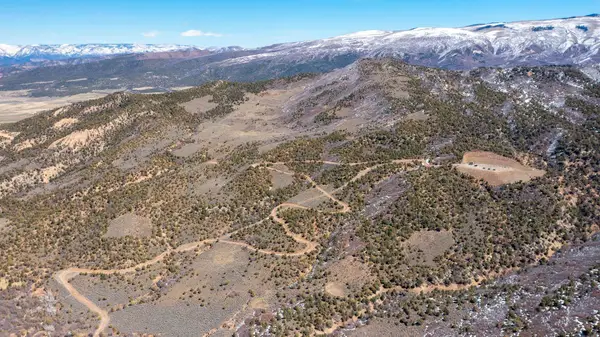 $2,499,000Active646 Acres
$2,499,000Active646 AcresTBD County Road 342, Silt, CO 81652
MLS# 20241350Listed by: UNITED COUNTRY REAL COLORADO PROPERTIES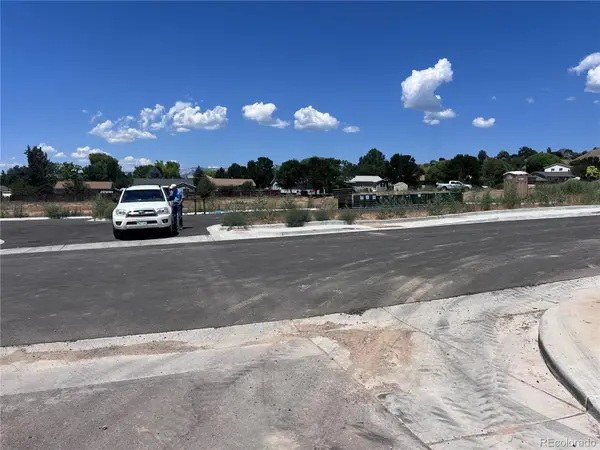 $85,000Active-- beds -- baths
$85,000Active-- beds -- baths913 County Road 218, Silt, CO 81652
MLS# 4578185Listed by: EXIT REALTY DENVER TECH CENTER $129,000Active-- beds -- baths2,500 sq. ft.
$129,000Active-- beds -- baths2,500 sq. ft.913 County Road 218, Silt, CO 81652
MLS# 3224764Listed by: EXIT REALTY DTC, CHERRY CREEK, PIKES PEAK.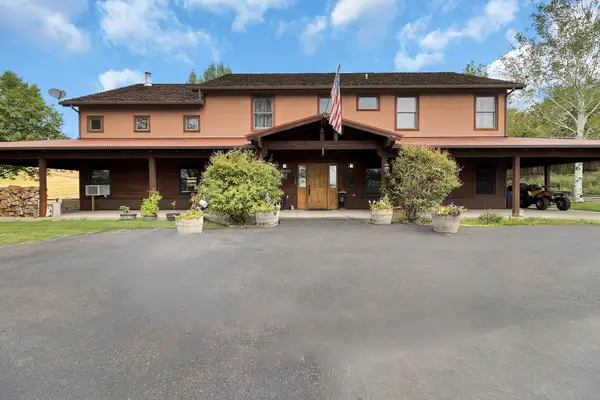 $1,800,000Active4 beds 4 baths3,996 sq. ft.
$1,800,000Active4 beds 4 baths3,996 sq. ft.5998 County Road 233, Silt, CO 81652
MLS# 20254212Listed by: UNITED COUNTRY REAL COLORADO PROPERTIES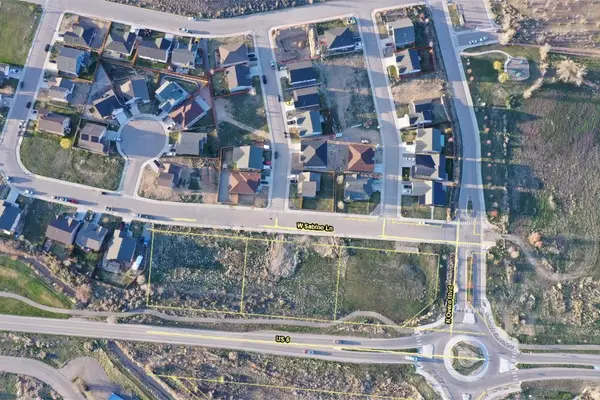 $767,000Active1.46 Acres
$767,000Active1.46 AcresLot 1002/1003 W West Sabino Lane, Silt, CO 81652
MLS# 20254187Listed by: BRAY REAL ESTATE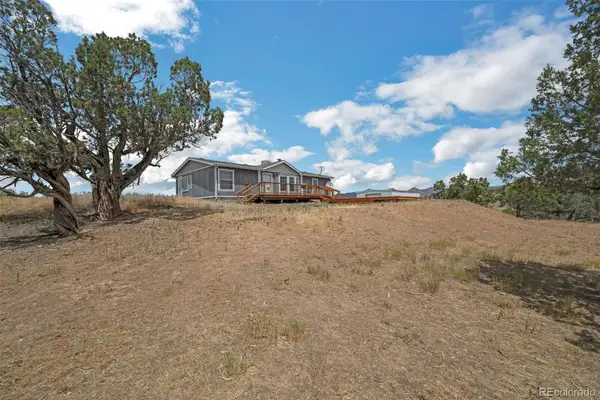 $672,500Active3 beds 2 baths1,296 sq. ft.
$672,500Active3 beds 2 baths1,296 sq. ft.148 Venado Road, Silt, CO 81652
MLS# 3843453Listed by: FIXED RATE REAL ESTATE, LLC $220,000Pending36 Acres
$220,000Pending36 Acres5B Jewell Lane Tbd, Silt, CO 81652
MLS# 20251229Listed by: CHERYL&CO. REAL ESTATE, LLC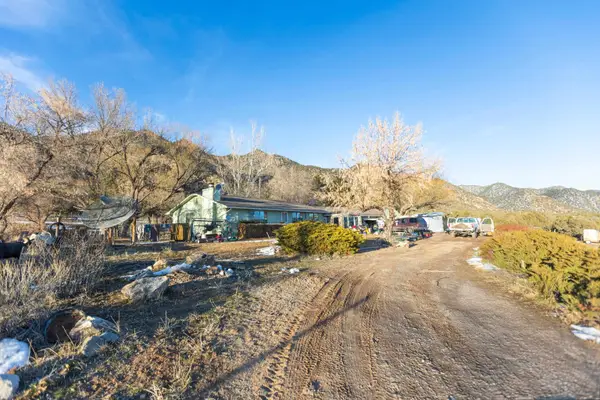 $799,000Active3 beds 2 baths1,740 sq. ft.
$799,000Active3 beds 2 baths1,740 sq. ft.2113 Odin Drive, Silt, CO 81652
MLS# 20250903Listed by: COLDWELL BANKER DISTINCTIVE PROPERTIES
