325 E Main Street #28, Silver Cliff, CO 81252
Local realty services provided by:
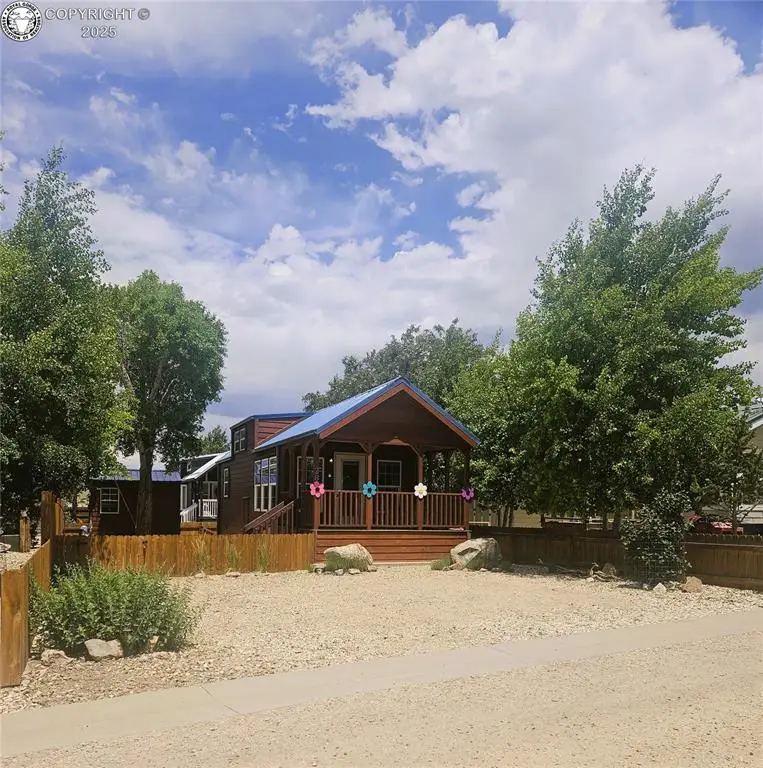
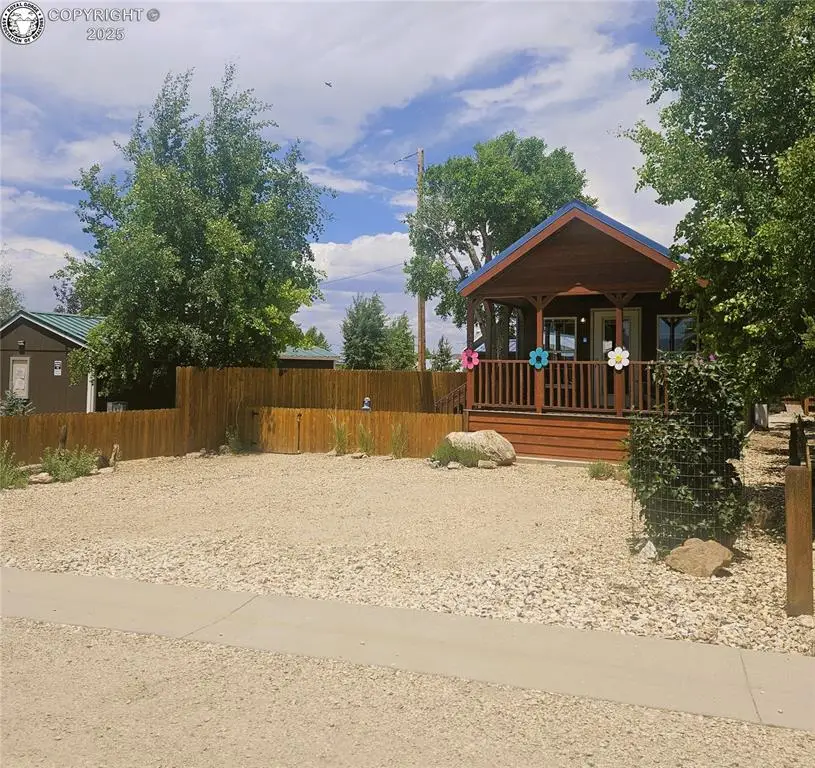
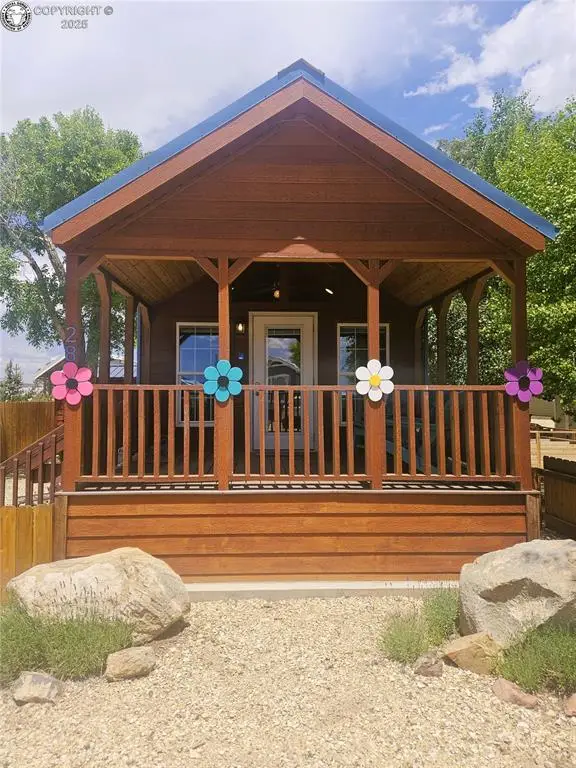
325 E Main Street #28,Silver Cliff, CO 81252
$148,900
- 1 Beds
- 1 Baths
- 546 sq. ft.
- Single family
- Active
Listed by:ashley franklin
Office:mountain and country realty
MLS#:7554971
Source:CO_RGAR
Price summary
- Price:$148,900
- Price per sq. ft.:$272.71
- Monthly HOA dues:$350
About this home
Ready for a vacation getaway or full time mountain retreat? This Park Model Home is the perfect cabin escape with a stunning view of the Sangre de Cristo mountains. Sit on the porch while enjoying your morning coffee and watch the wildlife walk through or enjoy the mountain view with the evening sunset, on this corner lot. The views are stunning from inside the home as well. This home has full size kitchen appliances and hookups for a washer and dryer. Need to store your toys or garden tools? The detached shed has hardie board siding and a metal roof to provide additional storage for all your belongings. The primary bedroom fits a queen bed nicely with an electric window air conditioner for those warm summer nights. Use the loft for game night, an office or additional sleeping space. The yard is fully fenced and low maintenance. To make things easier, all of the furnishings can stay, making it turnkey. You are just a short walk away from the local restaurants, shops and theater. Come and enjoy Lake DeWeese, the high country lakes, concerts and local happenings. *All park homes are owner occupied, no short or long term rentals are allowed. Pets are allowed.
Contact an agent
Home facts
- Year built:2017
- Listing Id #:7554971
- Added:44 day(s) ago
- Updated:July 21, 2025 at 04:41 PM
Rooms and interior
- Bedrooms:1
- Total bathrooms:1
- Living area:546 sq. ft.
Heating and cooling
- Cooling:Electric
- Heating:Forced Air, Propane
Structure and exterior
- Year built:2017
- Building area:546 sq. ft.
Utilities
- Water:Assoc/Distr
- Sewer:Public Sewer
Finances and disclosures
- Price:$148,900
- Price per sq. ft.:$272.71
- Tax amount:$351 (2024)
New listings near 325 E Main Street #28
- New
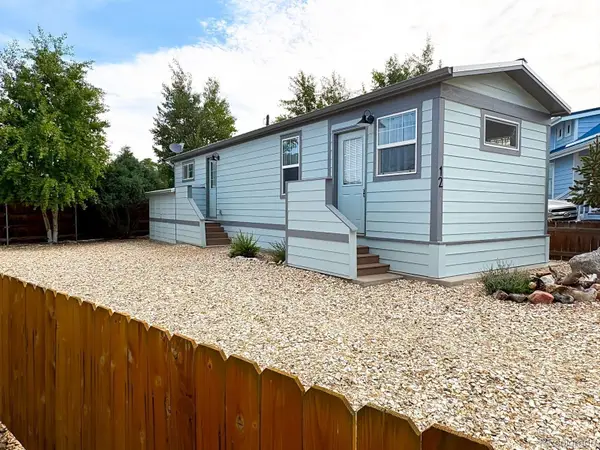 $120,000Active1 beds 1 baths510 sq. ft.
$120,000Active1 beds 1 baths510 sq. ft.325 E Main, Silver Cliff, CO 81252
MLS# 9827918Listed by: SUMMIT & MAIN REALTY GROUP - New
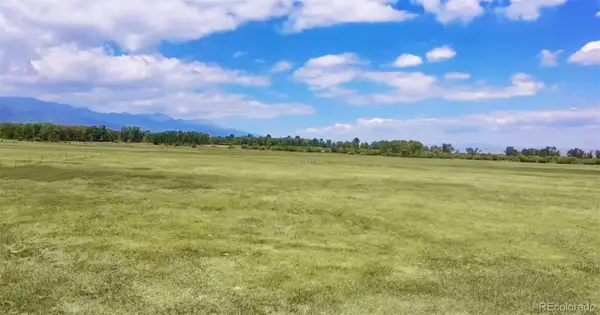 $1,475,000Active80 Acres
$1,475,000Active80 AcresCounty Road 119, Westcliffe, CO 81252
MLS# 4065129Listed by: EXP REALTY, LLC - New
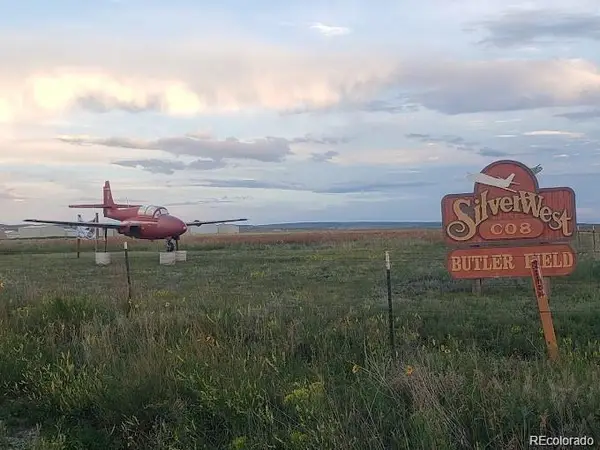 $52,000Active49299.44 Acres
$52,000Active49299.44 Acres46 Beech Boulevard, Westcliffe, CO 81252
MLS# 8726253Listed by: HOMESMART REALTY - New
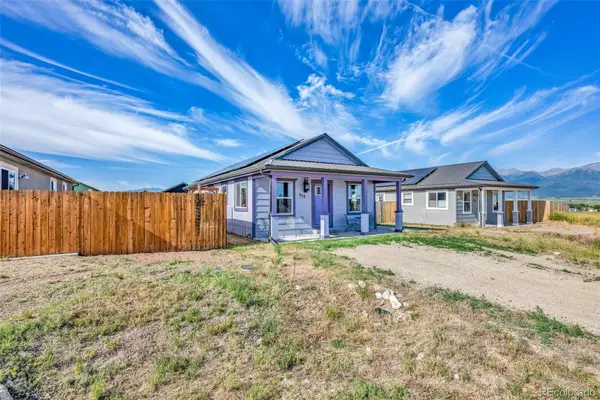 $335,000Active3 beds 2 baths1,152 sq. ft.
$335,000Active3 beds 2 baths1,152 sq. ft.202 First Street, Silver Cliff, CO 81252
MLS# 1869706Listed by: HOMESMART PREFERRED REALTY - New
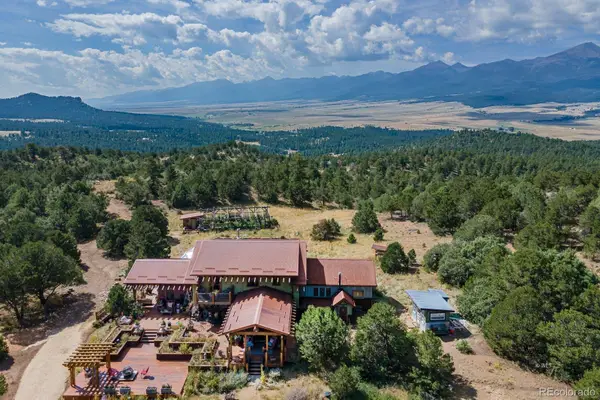 $1,500,000Active3 beds 3 baths4,736 sq. ft.
$1,500,000Active3 beds 3 baths4,736 sq. ft.325 Mcmurtrie Road, Westcliffe, CO 81252
MLS# 9407959Listed by: KELLER WILLIAMS CLIENTS CHOICE REALTY 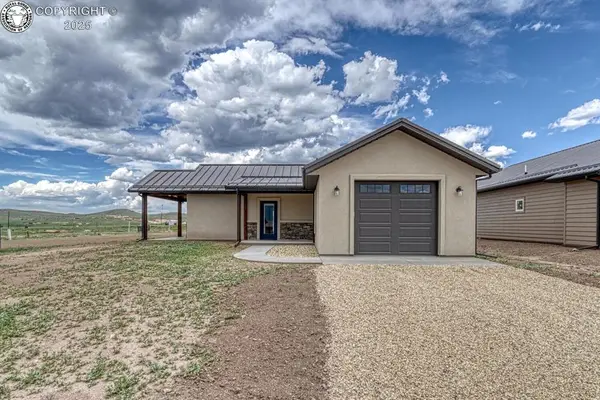 $369,000Active2 beds 2 baths916 sq. ft.
$369,000Active2 beds 2 baths916 sq. ft.306 Fox Run East, Silver Cliff, CO 81252
MLS# 7274235Listed by: EXP REALTY LLC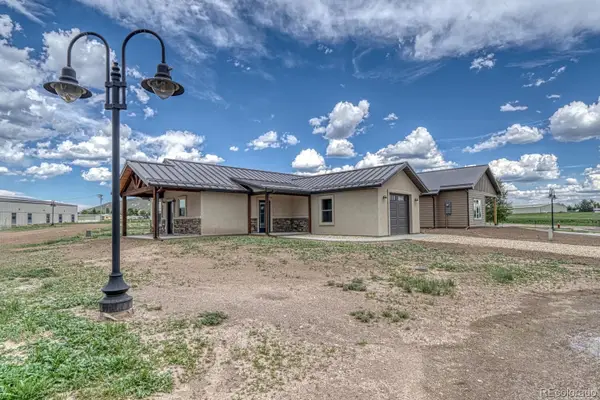 $369,000Active2 beds 2 baths1,008 sq. ft.
$369,000Active2 beds 2 baths1,008 sq. ft.306 Fox Run Estates E, Silver Cliff, CO 81252
MLS# 3182253Listed by: EXP REALTY, LLC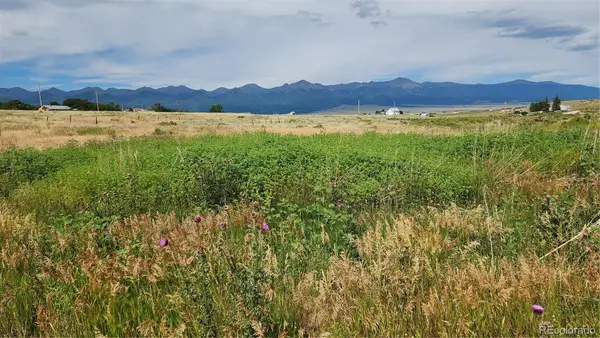 $39,500Active1.16 Acres
$39,500Active1.16 Acres420 Belford Street, Silver Cliff, CO 81252
MLS# 7102873Listed by: EXIT ELEVATION REALTY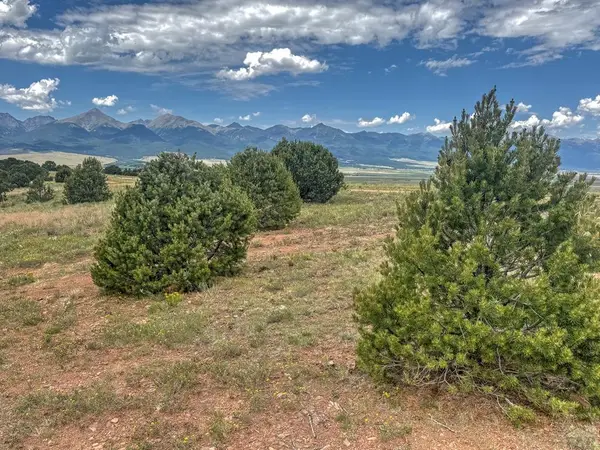 $40,000Active3.6 Acres
$40,000Active3.6 AcresTBD - Lot 21 Kiowa Rd, Westcliffe, CO 81252
MLS# 233591Listed by: KELLER WILLIAMS CLIENTS CHOICE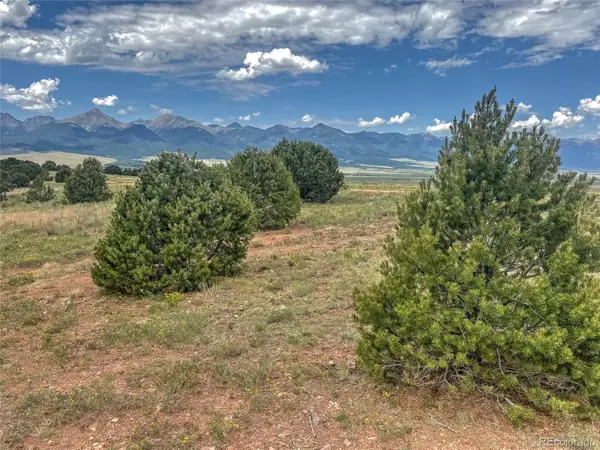 $40,000Active3.9 Acres
$40,000Active3.9 AcresTBD Lot 21 Kiowa Road, Westcliffe, CO 81252
MLS# 4732468Listed by: KELLER WILLIAMS CLIENTS CHOICE REALTY
