601 N Wood Street, Silver Cliff, CO 81252
Local realty services provided by:Better Homes and Gardens Real Estate Kenney & Company
601 N Wood Street,Silver Cliff, CO 81252
$389,000
- 1 Beds
- 1 Baths
- 720 sq. ft.
- Single family
- Active
Listed by:kimberly powerskimberly@summitandmain.com,719-792-9108
Office:summit & main realty group
MLS#:3548340
Source:ML
Price summary
- Price:$389,000
- Price per sq. ft.:$540.28
About this home
REFINED MOUNTAIN LIVING, CUSTOM 1-LEVEL HOME -- Discover refined mountain living in this beautifully crafted, custom one-level cabin in Westcliffe's prestigious Dark Skies community. With 720 sq. ft. and 2 x 6 construction of thoughtfully designed space, this one-bedroom gem features open-concept living and dining, a beautifully custom kitchen with soft-close drawers, crushed quartz countertops, and cathedral ceilings. Large windows frame breathtaking Sangre de Cristo views, filling the home with natural light. Enjoy seamless indoor-outdoor living with a full-length, partially covered front deck-perfect for morning coffee or stargazing. Comfort features include heating and cooling systems, a Vermont Castings wood stove, and a $5,000 water softener with reverse osmosis. The ensuite 3/4 bath and laundry/mudroom with stackable washer/dryer add convenience. Set on a crawl space, the property includes a fenced dog run, a storage building with a greenhouse, and a cozy shed. Use the outbuildings however you please; both are wired with electricity! Minutes from town...simple, quality living awaits.
Contact an agent
Home facts
- Year built:2023
- Listing ID #:3548340
Rooms and interior
- Bedrooms:1
- Total bathrooms:1
- Living area:720 sq. ft.
Heating and cooling
- Heating:Forced Air, Propane
Structure and exterior
- Roof:Metal
- Year built:2023
- Building area:720 sq. ft.
- Lot area:1.84 Acres
Schools
- High school:Custer County
- Middle school:Custer County
- Elementary school:Custer County
Utilities
- Water:Private
- Sewer:Septic Tank
Finances and disclosures
- Price:$389,000
- Price per sq. ft.:$540.28
- Tax amount:$1,769 (2024)
New listings near 601 N Wood Street
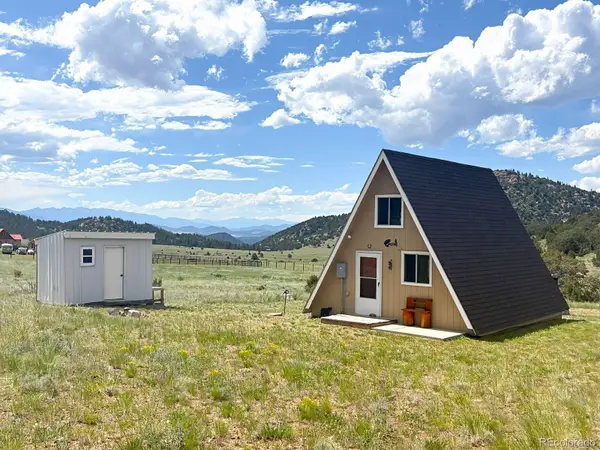 $300,000Active1 beds 1 baths600 sq. ft.
$300,000Active1 beds 1 baths600 sq. ft.345 Stephen Drive, Westcliffe, CO 81252
MLS# 8104822Listed by: SUMMIT & MAIN REALTY GROUP $45,000Active3.61 Acres
$45,000Active3.61 AcresTBD Kankakee Rd, Westcliffe, CO 81252
MLS# 234712Listed by: HOMESMART PREFERRED REALTY $650,000Active2 beds 2 baths3,290 sq. ft.
$650,000Active2 beds 2 baths3,290 sq. ft.702 E Main Street, Silver Cliff, CO 81252
MLS# 9118668Listed by: SUMMIT & MAIN REALTY GROUP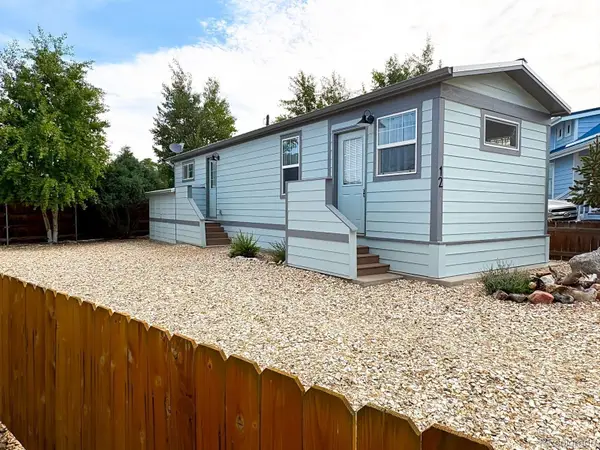 $120,000Active1 beds 1 baths510 sq. ft.
$120,000Active1 beds 1 baths510 sq. ft.325 E Main, Silver Cliff, CO 81252
MLS# 9827918Listed by: SUMMIT & MAIN REALTY GROUP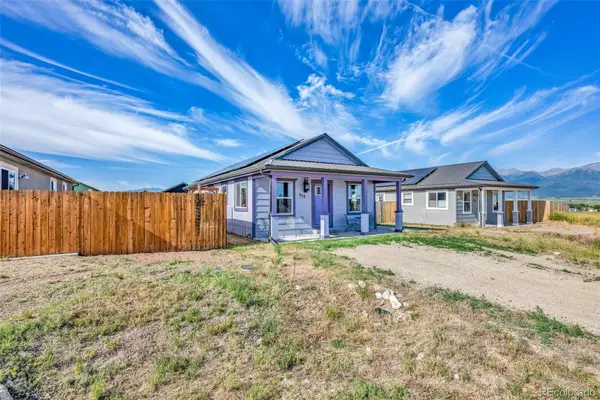 $325,000Active3 beds 2 baths1,152 sq. ft.
$325,000Active3 beds 2 baths1,152 sq. ft.202 First Street, Silver Cliff, CO 81252
MLS# 1869706Listed by: HOMESMART PREFERRED REALTY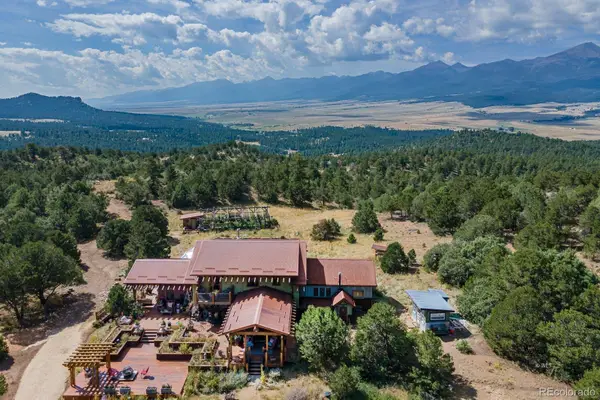 $1,500,000Active3 beds 3 baths4,736 sq. ft.
$1,500,000Active3 beds 3 baths4,736 sq. ft.325 Mcmurtrie Road, Westcliffe, CO 81252
MLS# 9407959Listed by: KELLER WILLIAMS CLIENTS CHOICE REALTY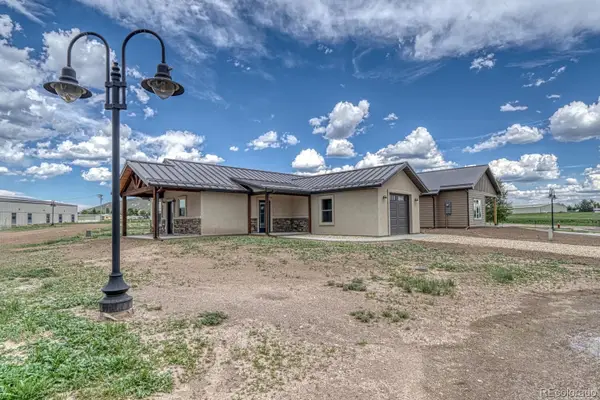 $359,000Active2 beds 2 baths1,008 sq. ft.
$359,000Active2 beds 2 baths1,008 sq. ft.306 Fox Run Estates E, Silver Cliff, CO 81252
MLS# 3182253Listed by: EXP REALTY, LLC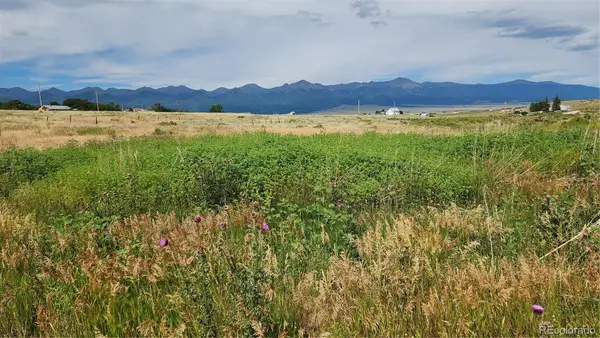 $39,500Active1.16 Acres
$39,500Active1.16 Acres420 Belford Street, Silver Cliff, CO 81252
MLS# 7102873Listed by: EXIT ELEVATION REALTY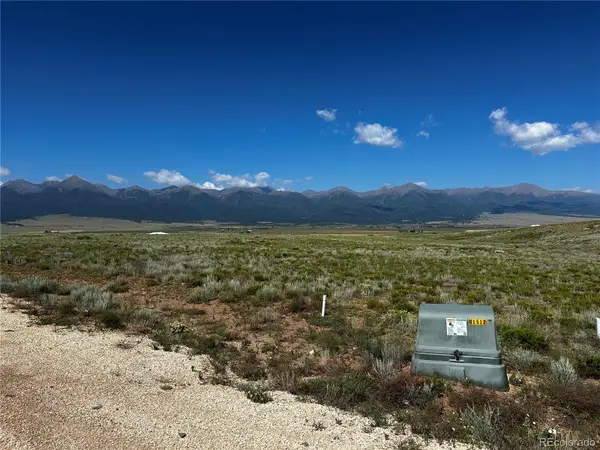 $258,000Active41.79 Acres
$258,000Active41.79 Acres1370 Goebel Way, Westcliffe, CO 81252
MLS# 4549427Listed by: UNITED COUNTRY WAPITI RANCH REALTY AND AUCTION LLC $249,000Active41.09 Acres
$249,000Active41.09 Acres870 Goebel Way, Silver Cliff, CO 81252
MLS# 2822232Listed by: SUMMIT & MAIN REALTY GROUP
