10500 Ryan Gulch Road #J-105, Silverthorne, CO 80498
Local realty services provided by:Better Homes and Gardens Real Estate Kenney & Company
Listed by: david rocconi
Office: colorado r.e. summit county
MLS#:S1063798
Source:CO_SAR
Price summary
- Price:$739,000
- Price per sq. ft.:$527.86
- Monthly HOA dues:$2,288.17
About this home
Looking for the perfect mountain getaway? This rare 3 bed, 3.5 bath townhome at The Ponds at Buffalo Ridge checks all the boxes. Tucked in the Wildernest area of Silverthorne, you’re just steps from the Lily Pad Lake trailhead and the free Summit Stage bus. Five ski resorts, endless hiking, and biking trails are all within easy reach—so your adventure options are wide open. The home has been nicely updated with a brand-new roof, siding, Trex decking, and furnace all in 2024, making it move-in ready with nothing to worry about. The main living space is open and inviting with a big living room, dining area, and kitchen that flow together—perfect for relaxing with family or hosting friends. After a day outside on the slopes, cozy up by the real wood-burning fireplace. Enjoy mornings or après-ski evenings on your private Trex deck overlooking the wetlands, with a boardwalk that takes you right to the clubhouse. Each bedroom comes with its own bathroom (no sharing here!), plus there’s a handy half bath on the lower level. The laundry room even has extra storage for all your gear. All inclusive HOA covers all your utilities! Whether you’re looking for a second home to escape to on weekends or a comfortable base for all your Summit County adventures, this townhome offers the mountain lifestyle you’ve been waiting for.
Contact an agent
Home facts
- Year built:1981
- Listing ID #:S1063798
- Added:107 day(s) ago
- Updated:January 08, 2026 at 01:03 AM
Rooms and interior
- Bedrooms:3
- Total bathrooms:4
- Full bathrooms:1
- Half bathrooms:1
- Living area:1,400 sq. ft.
Heating and cooling
- Heating:Individual, Natural Gas
Structure and exterior
- Roof:Asphalt
- Year built:1981
- Building area:1,400 sq. ft.
- Lot area:5.48 Acres
Schools
- High school:Summit
- Middle school:Summit
- Elementary school:Silverthorne
Utilities
- Water:Public, Water Available
- Sewer:Connected, Sewer Available, Sewer Connected
Finances and disclosures
- Price:$739,000
- Price per sq. ft.:$527.86
- Tax amount:$3,186 (2024)
New listings near 10500 Ryan Gulch Road #J-105
- New
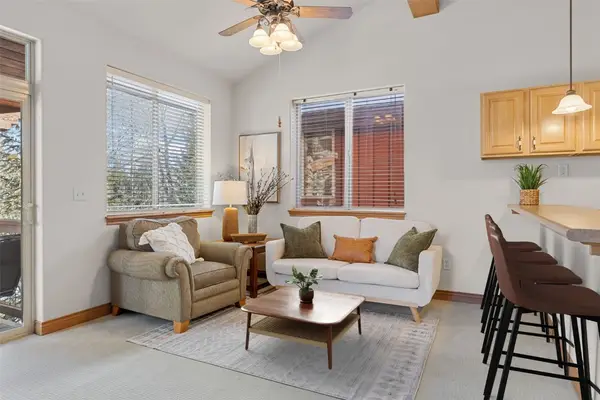 $825,000Active2 beds 3 baths1,283 sq. ft.
$825,000Active2 beds 3 baths1,283 sq. ft.846 Blue River Parkway #C2, Silverthorne, CO 80498
MLS# S1065919Listed by: REAL BROKER, LLC DBA REAL  $319,000Active1 beds 1 baths671 sq. ft.
$319,000Active1 beds 1 baths671 sq. ft.10000 Ryan Gulch Rd Road #G-105, Silverthorne, CO 80498
MLS# S1062082Listed by: EXP REALTY, LLC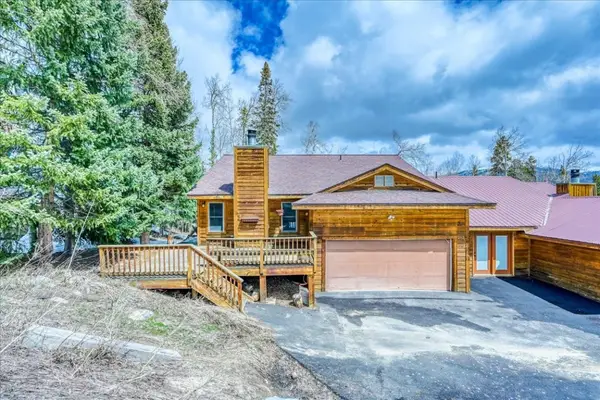 $783,777Pending2 beds 2 baths1,269 sq. ft.
$783,777Pending2 beds 2 baths1,269 sq. ft.211 Burgundy Circle #Tract A, Silverthorne, CO 80498
MLS# S1065896Listed by: RE/MAX PROPERTIES OF THE SUMMIT- New
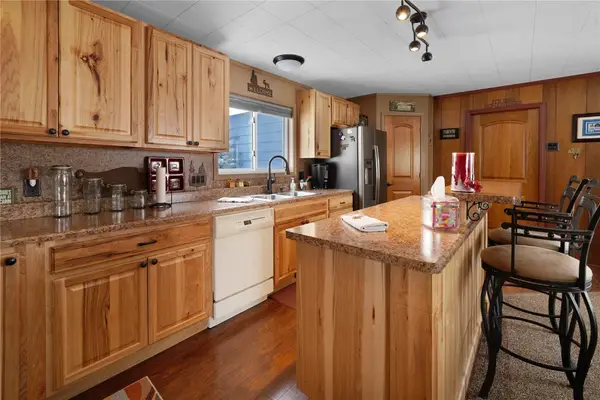 $990,000Active2 beds 1 baths896 sq. ft.
$990,000Active2 beds 1 baths896 sq. ft.1347 Rainbow Drive, Silverthorne, CO 80498
MLS# S1065876Listed by: COLORADO R.E. SUMMIT COUNTY - Open Fri, 4 to 6pmNew
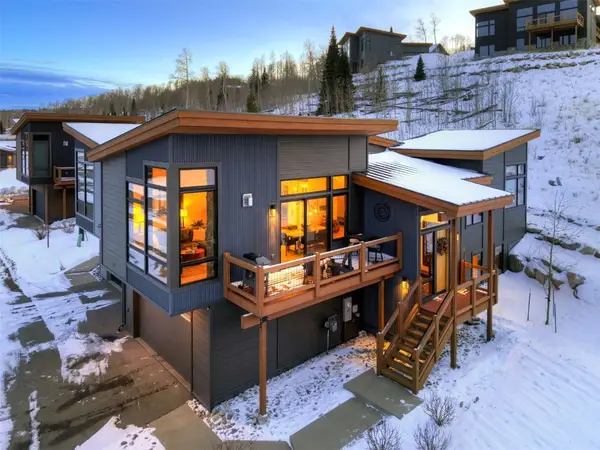 $2,250,000Active4 beds 3 baths2,509 sq. ft.
$2,250,000Active4 beds 3 baths2,509 sq. ft.63 W Baron Way, Silverthorne, CO 80498
MLS# S1065842Listed by: BRECKENRIDGE ASSOCIATES R.E. - New
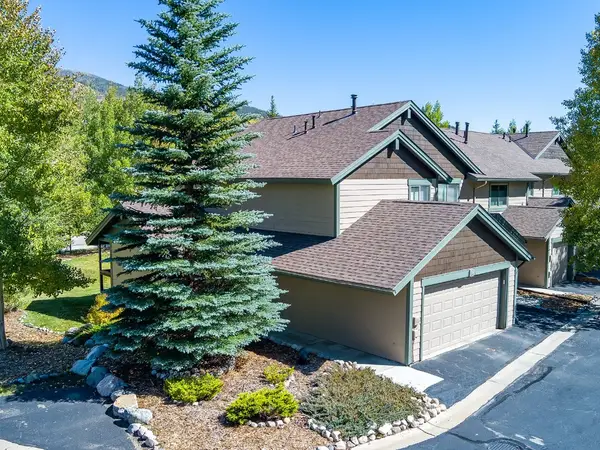 $1,025,000Active3 beds 3 baths1,440 sq. ft.
$1,025,000Active3 beds 3 baths1,440 sq. ft.279 Kestrel Lane #279, Silverthorne, CO 80498
MLS# S1065714Listed by: SUMMIT ALPINE REALTY - New
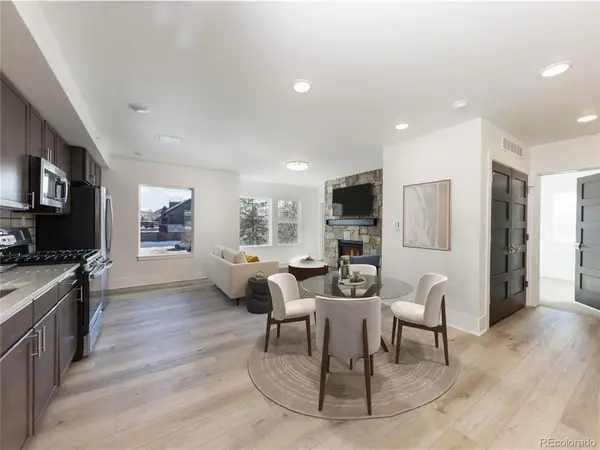 $725,000Active1 beds 2 baths866 sq. ft.
$725,000Active1 beds 2 baths866 sq. ft.1030 Blue River Parkway #A-302, Silverthorne, CO 80498
MLS# 2516150Listed by: SLIFER SMITH & FRAMPTON - SUMMIT COUNTY - New
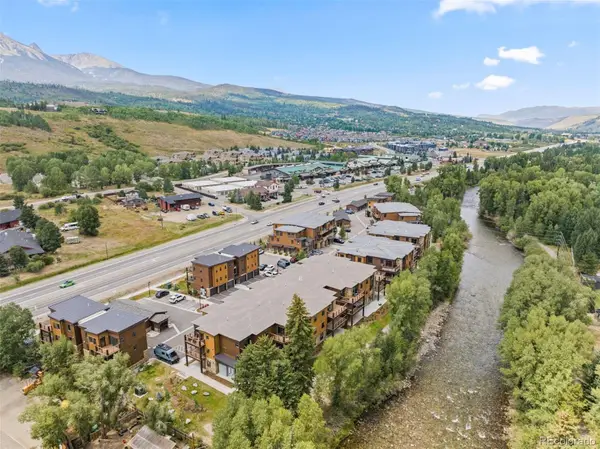 $1,200,000Active3 beds 3 baths1,460 sq. ft.
$1,200,000Active3 beds 3 baths1,460 sq. ft.1044 Blue River Parkway #C-209, Silverthorne, CO 80498
MLS# 4595461Listed by: SLIFER SMITH & FRAMPTON - SUMMIT COUNTY - New
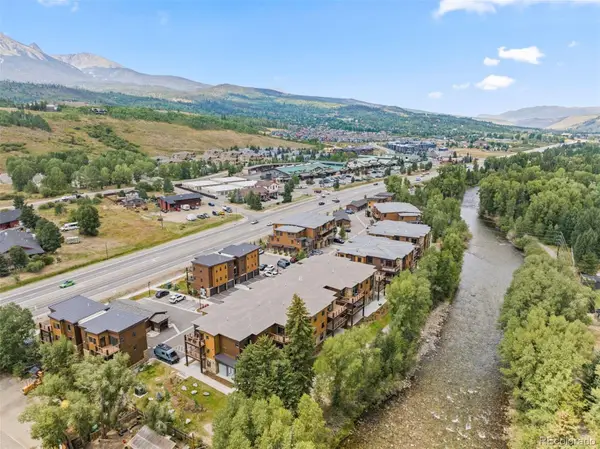 $1,213,500Active2 beds 2 baths1,154 sq. ft.
$1,213,500Active2 beds 2 baths1,154 sq. ft.1044 Blue River Parkway #C-306, Silverthorne, CO 80498
MLS# 8864436Listed by: SLIFER SMITH & FRAMPTON - SUMMIT COUNTY - New
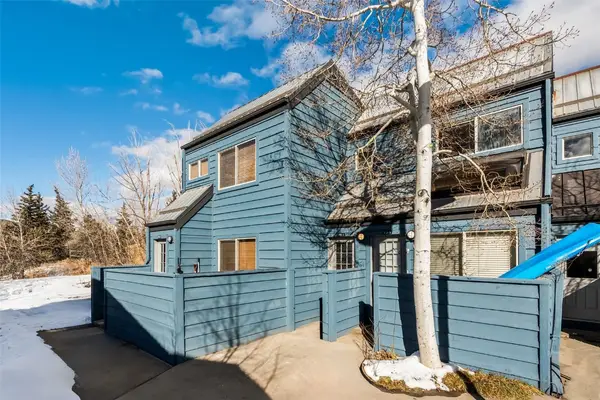 $365,000Active-- beds 1 baths356 sq. ft.
$365,000Active-- beds 1 baths356 sq. ft.791 Rainbow Drive #I, Silverthorne, CO 80498
MLS# S1065834Listed by: NELSON MOUNTAIN REAL ESTATE, LLC
