1090 Blue River Parkway #204, Silverthorne, CO 80498
Local realty services provided by:Better Homes and Gardens Real Estate Kenney & Company
1090 Blue River Parkway #204,Silverthorne, CO 80498
$629,000
- 1 Beds
- 2 Baths
- 787 sq. ft.
- Condominium
- Active
Listed by: christine blaski970-513-8200
Office: cornerstone real estate co, llc.
MLS#:4598947
Source:ML
Price summary
- Price:$629,000
- Price per sq. ft.:$799.24
- Monthly HOA dues:$481
About this home
This newer 1-bedroom, 2-bath condo is the ideal mountain retreat for Front Range buyers seeking a stylish, low-maintenance getaway. Thoughtfully designed with an open layout, this turn-key residence features clean, modern finishes that blend timeless elegance with a touch of mountain charm. Quartz countertops, sleek cabinetry, and quality materials create a polished feel, while a cozy gas fireplace and generous deck invite you to unwind and enjoy peaceful sunset views.
An oversized, heated 1-car garage offers exceptional storage for all your gear, and custom closet systems make the most of every square inch inside. Two 3/4 bathrooms provide added comfort and privacy—perfect for hosting guests or short-term rentals (currently available in Silverthorne).
Located near the Blue River in a well-maintained community, you’ll enjoy easy access to restaurants, the Silco Theater, the rec path, and year-round outdoor adventures—from hiking and biking to kayaking and fly fishing. World-class skiing is just minutes away, and easy access to I-70 makes weekend escapes or guest visits seamless.
Whether you're looking for a restful second home, a hub for high-country adventure, or a smart rental investment, this mountain condo delivers simplicity, style, and the ultimate Colorado lifestyle.
Contact an agent
Home facts
- Year built:2018
- Listing ID #:4598947
Rooms and interior
- Bedrooms:1
- Total bathrooms:2
- Living area:787 sq. ft.
Heating and cooling
- Heating:Radiant
Structure and exterior
- Roof:Composition
- Year built:2018
- Building area:787 sq. ft.
Schools
- High school:Summit
- Middle school:Summit
- Elementary school:Silverthorne
Utilities
- Water:Public
- Sewer:Public Sewer
Finances and disclosures
- Price:$629,000
- Price per sq. ft.:$799.24
- Tax amount:$2,442 (2024)
New listings near 1090 Blue River Parkway #204
- New
 $899,000Active2 beds 2 baths1,081 sq. ft.
$899,000Active2 beds 2 baths1,081 sq. ft.1044 Blue River Parkway #C-305, Silverthorne, CO 80498
MLS# S1066208Listed by: SLIFER SMITH & FRAMPTON R.E. - New
 $560,000Active0.95 Acres
$560,000Active0.95 Acres162 Kings Court, Silverthorne, CO 80498
MLS# S1066193Listed by: LIV SOTHEBY'S I.R. - New
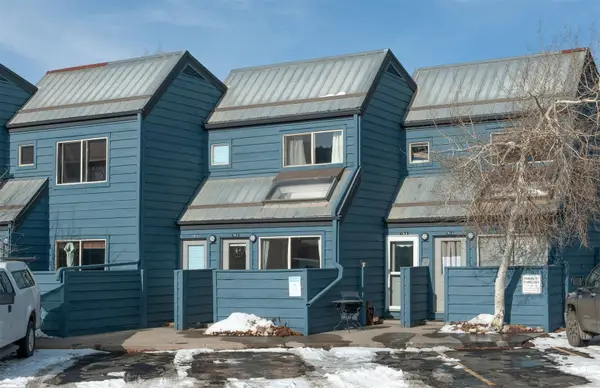 $395,000Active1 beds 1 baths418 sq. ft.
$395,000Active1 beds 1 baths418 sq. ft.791 Rainbow Drive #791C, Silverthorne, CO 80498
MLS# S1066063Listed by: SLIFER SMITH & FRAMPTON R.E. - New
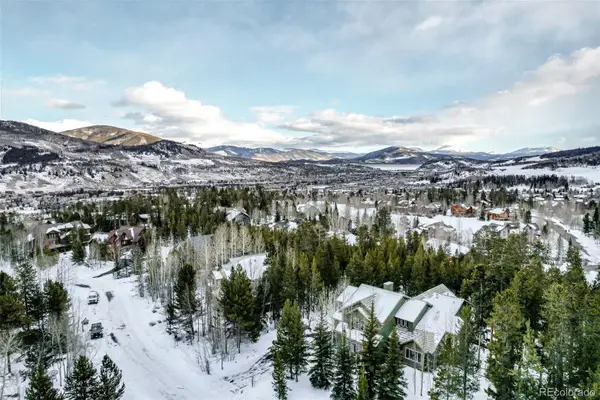 $1,995,000Active6 beds 5 baths4,556 sq. ft.
$1,995,000Active6 beds 5 baths4,556 sq. ft.308 Red Hawk Circle, Silverthorne, CO 80498
MLS# 4704107Listed by: REAL BROKER, LLC DBA REAL - New
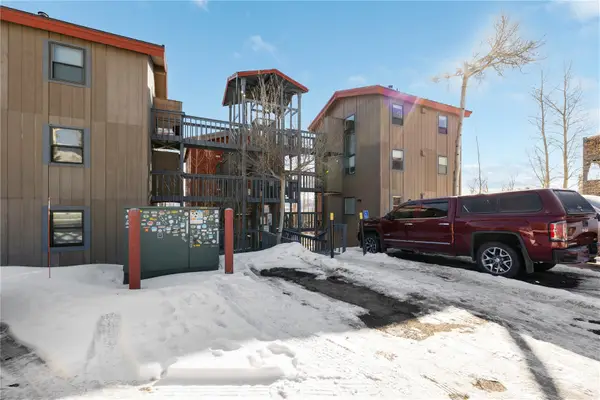 $450,000Active2 beds 1 baths552 sq. ft.
$450,000Active2 beds 1 baths552 sq. ft.809 Ryan Gulch Road #809, Silverthorne, CO 80498
MLS# S1066127Listed by: ALPINE REAL ESTATE 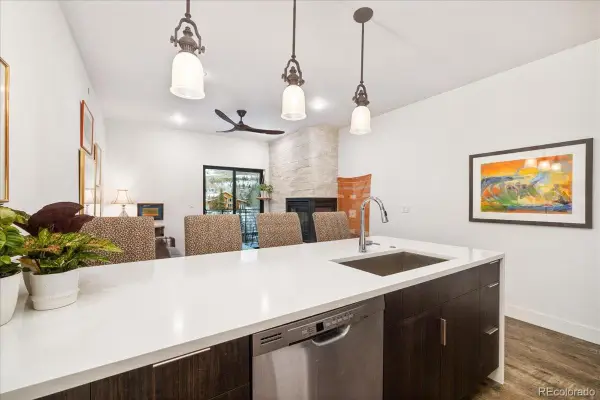 $670,000Active1 beds 1 baths688 sq. ft.
$670,000Active1 beds 1 baths688 sq. ft.930 Blue River Parkway #733, Silverthorne, CO 80498
MLS# 5440688Listed by: CORNERSTONE REAL ESTATE CO, LLC- New
 $925,000Active2 beds 3 baths1,577 sq. ft.
$925,000Active2 beds 3 baths1,577 sq. ft.312 Kestrel Lane #312, Silverthorne, CO 80498
MLS# S1066156Listed by: MILEHIMODERN, LLC  $500,000Active2 beds 1 baths900 sq. ft.
$500,000Active2 beds 1 baths900 sq. ft.10000 Ryan Gulch Road #116, Silverthorne, CO 80498
MLS# 9152502Listed by: BROKERS GUILD REAL ESTATE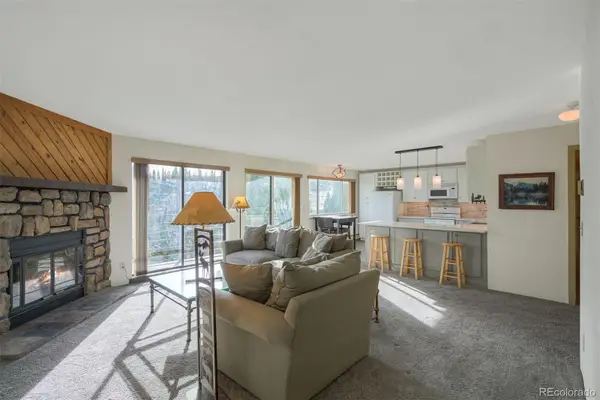 $500,000Active2 beds 2 baths1,041 sq. ft.
$500,000Active2 beds 2 baths1,041 sq. ft.9825 Ryan Gulch Road #201, Silverthorne, CO 80498
MLS# 8457882Listed by: BARON ENTERPRISES INC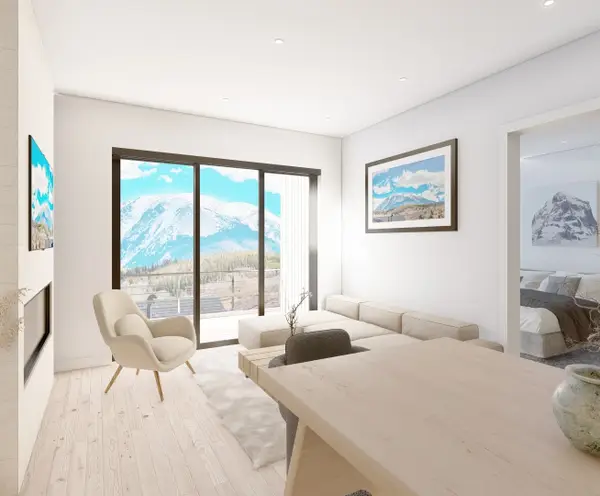 $1,085,000Pending3 beds 3 baths1,650 sq. ft.
$1,085,000Pending3 beds 3 baths1,650 sq. ft.740 Blue River Parkway #E5, Silverthorne, CO 80498
MLS# S1066095Listed by: COLORADO R.E. SUMMIT COUNTY

