110 Badger Court, Silverthorne, CO 80498
Local realty services provided by:Better Homes and Gardens Real Estate Kenney & Company
110 Badger Court,Silverthorne, CO 80498
$1,245,000
- 3 Beds
- 2 Baths
- 2,544 sq. ft.
- Single family
- Pending
Listed by: madeline mishkindMadeline@SnowPackColorado.com,970-988-2216
Office: re/max properties of the summit
MLS#:9848538
Source:ML
Price summary
- Price:$1,245,000
- Price per sq. ft.:$489.39
- Monthly HOA dues:$40.08
About this home
Bright, Spacious, and Full of Upgrades! Don’t miss this sunny south-facing duplex in Willowbrook—larger than most and loaded with charm. Featuring 3 bedrooms, 2 baths, including a primary suite with a 5-piece bath, this home offers great livability inside and out. Enjoy the finished basement, updated kitchen island, and a cheerful sunroom right off the kitchen that opens to a wraparound deck with party lights—perfect for relaxing or entertaining. Recent updates include a new roof and siding, new entry door with smart lock, updated furnace and water heater, and radon mitigation system for peace of mind. You’ll love the attached 1-car garage, plus a huge backyard shed for all your gear. Best of all, you’re just a short stroll to Silverthorne’s expanded Trent Park, featuring picnic areas, playground, restrooms, tennis and basketball courts, baseball fields, a kids’ fishing pond, pump track, and bouldering area—everything you need for mountain living at its best!
Contact an agent
Home facts
- Year built:1978
- Listing ID #:9848538
Rooms and interior
- Bedrooms:3
- Total bathrooms:2
- Full bathrooms:1
- Living area:2,544 sq. ft.
Heating and cooling
- Heating:Forced Air, Natural Gas
Structure and exterior
- Roof:Composition
- Year built:1978
- Building area:2,544 sq. ft.
- Lot area:0.07 Acres
Schools
- High school:Summit
- Middle school:Summit
- Elementary school:Silverthorne
Utilities
- Water:Public
- Sewer:Public Sewer
Finances and disclosures
- Price:$1,245,000
- Price per sq. ft.:$489.39
- Tax amount:$2,946 (2024)
New listings near 110 Badger Court
- New
 $899,000Active2 beds 2 baths1,081 sq. ft.
$899,000Active2 beds 2 baths1,081 sq. ft.1044 Blue River Parkway #C-305, Silverthorne, CO 80498
MLS# S1066208Listed by: SLIFER SMITH & FRAMPTON R.E. - New
 $560,000Active0.95 Acres
$560,000Active0.95 Acres162 Kings Court, Silverthorne, CO 80498
MLS# S1066193Listed by: LIV SOTHEBY'S I.R. - New
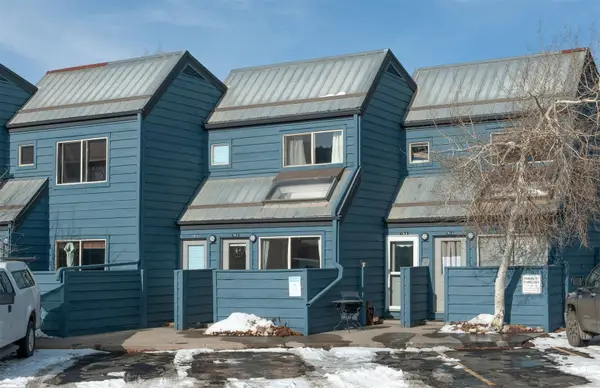 $395,000Active1 beds 1 baths418 sq. ft.
$395,000Active1 beds 1 baths418 sq. ft.791 Rainbow Drive #791C, Silverthorne, CO 80498
MLS# S1066063Listed by: SLIFER SMITH & FRAMPTON R.E. - New
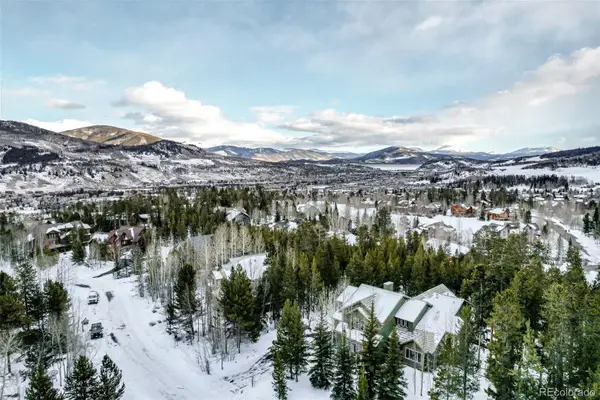 $1,995,000Active6 beds 5 baths4,556 sq. ft.
$1,995,000Active6 beds 5 baths4,556 sq. ft.308 Red Hawk Circle, Silverthorne, CO 80498
MLS# 4704107Listed by: REAL BROKER, LLC DBA REAL - New
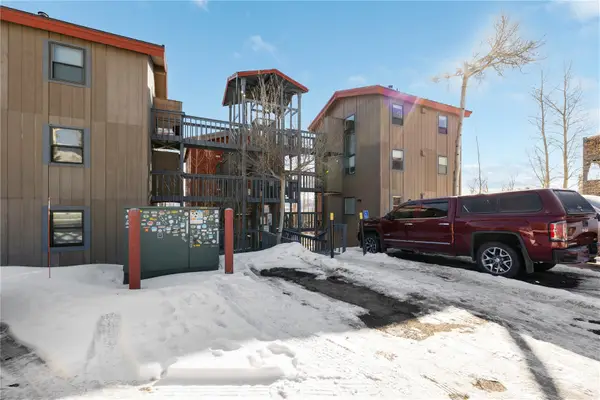 $450,000Active2 beds 1 baths552 sq. ft.
$450,000Active2 beds 1 baths552 sq. ft.809 Ryan Gulch Road #809, Silverthorne, CO 80498
MLS# S1066127Listed by: ALPINE REAL ESTATE 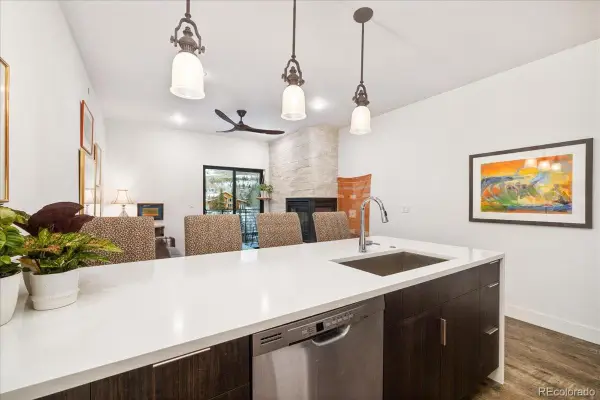 $670,000Active1 beds 1 baths688 sq. ft.
$670,000Active1 beds 1 baths688 sq. ft.930 Blue River Parkway #733, Silverthorne, CO 80498
MLS# 5440688Listed by: CORNERSTONE REAL ESTATE CO, LLC- New
 $925,000Active2 beds 3 baths1,577 sq. ft.
$925,000Active2 beds 3 baths1,577 sq. ft.312 Kestrel Lane #312, Silverthorne, CO 80498
MLS# S1066156Listed by: MILEHIMODERN, LLC  $500,000Active2 beds 1 baths900 sq. ft.
$500,000Active2 beds 1 baths900 sq. ft.10000 Ryan Gulch Road #116, Silverthorne, CO 80498
MLS# 9152502Listed by: BROKERS GUILD REAL ESTATE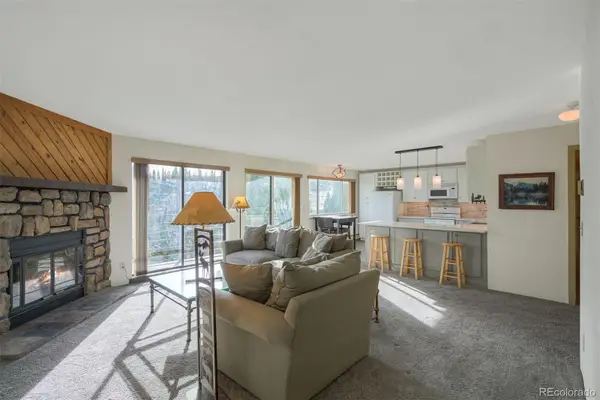 $500,000Active2 beds 2 baths1,041 sq. ft.
$500,000Active2 beds 2 baths1,041 sq. ft.9825 Ryan Gulch Road #201, Silverthorne, CO 80498
MLS# 8457882Listed by: BARON ENTERPRISES INC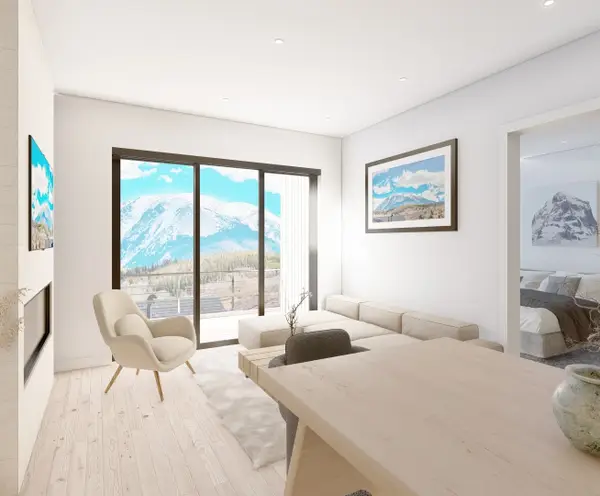 $1,085,000Pending3 beds 3 baths1,650 sq. ft.
$1,085,000Pending3 beds 3 baths1,650 sq. ft.740 Blue River Parkway #E5, Silverthorne, CO 80498
MLS# S1066095Listed by: COLORADO R.E. SUMMIT COUNTY

