125 Two Cabins Drive, Silverthorne, CO 80498
Local realty services provided by:Better Homes and Gardens Real Estate Kenney & Company
125 Two Cabins Drive,Silverthorne, CO 80498
$3,195,000
- 4 Beds
- 5 Baths
- 4,963 sq. ft.
- Single family
- Active
Listed by: grant mcgahey
Office: paffrath & thomas r.e.s.c
MLS#:S1062234
Source:CO_SAR
Price summary
- Price:$3,195,000
- Price per sq. ft.:$643.76
- Monthly HOA dues:$16.67
About this home
This exceptional 4-bedroom, 5-bathroom mountain retreat offers sweeping valley and ski area views, perfectly framed from its expansive windows, large deck, and inviting patio spaces. Ideally located near the Raven Golf Course, the home combines luxury, comfort, and convenience. The main level features a spacious master suite with a private study, providing both relaxation and functionality. Entertain with ease in the open living areas and keep your favorite wine in the temperature-controlled wine cellar. The gourmet kitchen flows seamlessly into the great room, while the oversized family room downstairs provides the perfect gathering space for friends and family. Outdoor living shines with a private hot tub, cozy fire pit, and generous deck space, ideal for soaking in the scenery year-round. An oversized garage offers plenty of storage for mountain gear and vehicles alike. Blending elegant finishes with thoughtful design, this home is a true mountain sanctuary just minutes from world-class golf, skiing, and all that Summit County has to offer.
Contact an agent
Home facts
- Year built:2004
- Listing ID #:S1062234
- Added:171 day(s) ago
- Updated:February 11, 2026 at 03:25 PM
Rooms and interior
- Bedrooms:4
- Total bathrooms:5
- Full bathrooms:2
- Half bathrooms:1
- Living area:4,963 sq. ft.
Heating and cooling
- Heating:Natural Gas, Radiant
Structure and exterior
- Roof:Asphalt
- Year built:2004
- Building area:4,963 sq. ft.
- Lot area:0.63 Acres
Utilities
- Water:Public, Water Available
- Sewer:Connected, Public Sewer, Sewer Available, Sewer Connected
Finances and disclosures
- Price:$3,195,000
- Price per sq. ft.:$643.76
- Tax amount:$8,565 (2024)
New listings near 125 Two Cabins Drive
- New
 $899,000Active2 beds 2 baths1,081 sq. ft.
$899,000Active2 beds 2 baths1,081 sq. ft.1044 Blue River Parkway #C-305, Silverthorne, CO 80498
MLS# S1066208Listed by: SLIFER SMITH & FRAMPTON R.E. - New
 $560,000Active0.95 Acres
$560,000Active0.95 Acres162 Kings Court, Silverthorne, CO 80498
MLS# S1066193Listed by: LIV SOTHEBY'S I.R. - New
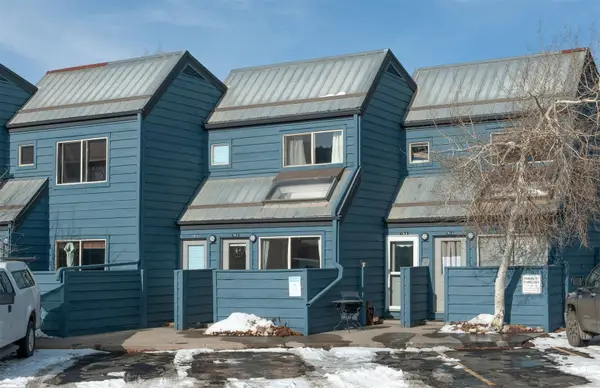 $395,000Active1 beds 1 baths418 sq. ft.
$395,000Active1 beds 1 baths418 sq. ft.791 Rainbow Drive #791C, Silverthorne, CO 80498
MLS# S1066063Listed by: SLIFER SMITH & FRAMPTON R.E. - New
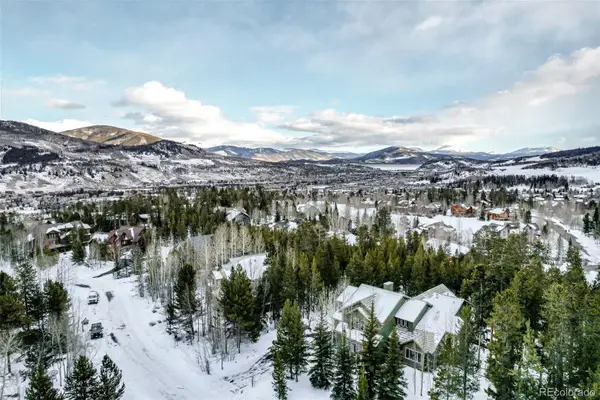 $1,995,000Active6 beds 5 baths4,556 sq. ft.
$1,995,000Active6 beds 5 baths4,556 sq. ft.308 Red Hawk Circle, Silverthorne, CO 80498
MLS# 4704107Listed by: REAL BROKER, LLC DBA REAL - New
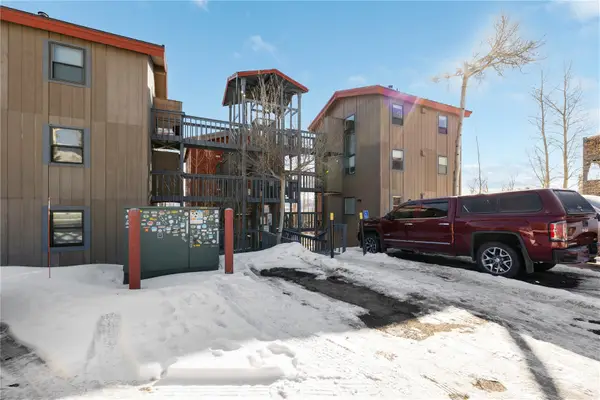 $450,000Active2 beds 1 baths552 sq. ft.
$450,000Active2 beds 1 baths552 sq. ft.809 Ryan Gulch Road #809, Silverthorne, CO 80498
MLS# S1066127Listed by: ALPINE REAL ESTATE 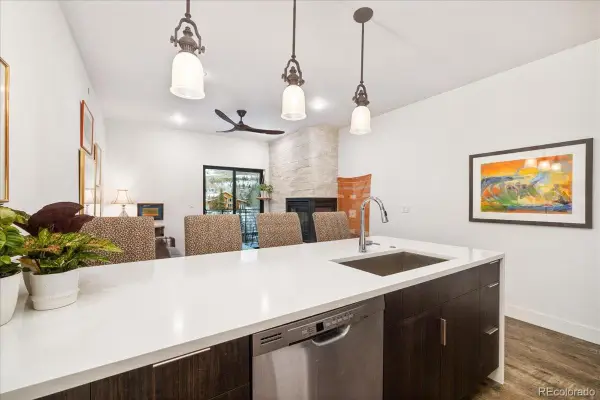 $670,000Active1 beds 1 baths688 sq. ft.
$670,000Active1 beds 1 baths688 sq. ft.930 Blue River Parkway #733, Silverthorne, CO 80498
MLS# 5440688Listed by: CORNERSTONE REAL ESTATE CO, LLC- New
 $925,000Active2 beds 3 baths1,577 sq. ft.
$925,000Active2 beds 3 baths1,577 sq. ft.312 Kestrel Lane #312, Silverthorne, CO 80498
MLS# S1066156Listed by: MILEHIMODERN, LLC  $500,000Active2 beds 1 baths900 sq. ft.
$500,000Active2 beds 1 baths900 sq. ft.10000 Ryan Gulch Road #116, Silverthorne, CO 80498
MLS# 9152502Listed by: BROKERS GUILD REAL ESTATE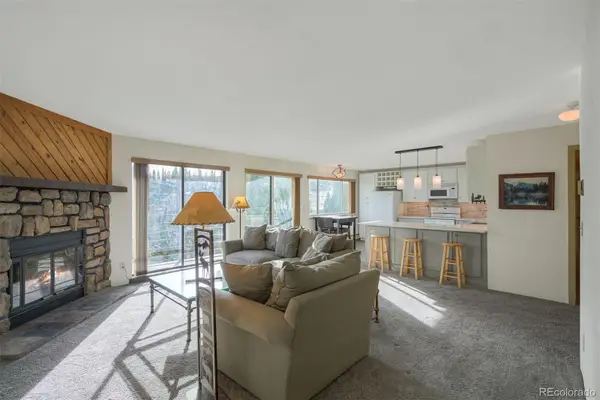 $500,000Active2 beds 2 baths1,041 sq. ft.
$500,000Active2 beds 2 baths1,041 sq. ft.9825 Ryan Gulch Road #201, Silverthorne, CO 80498
MLS# 8457882Listed by: BARON ENTERPRISES INC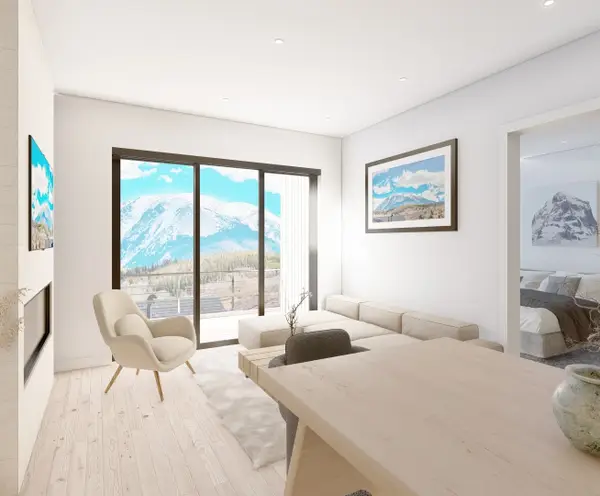 $1,085,000Pending3 beds 3 baths1,650 sq. ft.
$1,085,000Pending3 beds 3 baths1,650 sq. ft.740 Blue River Parkway #E5, Silverthorne, CO 80498
MLS# S1066095Listed by: COLORADO R.E. SUMMIT COUNTY

