1301 Adams Avenue #111, Silverthorne, CO 80498
Local realty services provided by:Better Homes and Gardens Real Estate Kenney & Company
1301 Adams Avenue #111,Silverthorne, CO 80498
$1,290,000
- 3 Beds
- 4 Baths
- 2,229 sq. ft.
- Townhouse
- Pending
Listed by: morgan storch
Office: coldwell banker distinctive properties
MLS#:S1062646
Source:CO_SAR
Price summary
- Price:$1,290,000
- Price per sq. ft.:$578.73
- Monthly HOA dues:$250
About this home
Now Selling Phase II of Arrowleaf Townhomes! Welcome to Arrowleaf Townhomes, where modern mountain living meets everyday convenience in the heart of Silverthorne. These brand-new, spacious townhomes feature some of the largest layouts in the area, designed with both comfort and functionality in mind.
Unit 111 is an end unit offering 3 bedrooms, 4 bathrooms, an open-concept design with high-end finishes, and a versatile den. The oversized HEATED two-car garage provides plenty of room for vehicles and all your mountain gear.
Arrowleaf’s prime location offers easy access to downtown Silverthorne, 5 world class ski resorts, and the upcoming shops at Smith Ranch. Outdoor enthusiasts will appreciate nearby trailheads as well as Summit Stage bus service just one block away. This community places you in the center of year-round adventure. Unit 111 is currently under construction with an estimated completion in Q2 2026. The builder is offering a $20,000 incentive that can be applied toward upgrade options, interior finishes, rate buy-downs, or closing costs. Online photos are of a comparable 3-bedroom model home.
Contact an agent
Home facts
- Year built:2023
- Listing ID #:S1062646
- Added:146 day(s) ago
- Updated:February 10, 2026 at 08:19 AM
Rooms and interior
- Bedrooms:3
- Total bathrooms:4
- Full bathrooms:1
- Half bathrooms:2
- Living area:2,229 sq. ft.
Heating and cooling
- Heating:Radiant
Structure and exterior
- Roof:Metal, Shingle
- Year built:2023
- Building area:2,229 sq. ft.
Utilities
- Water:Public, Water Available
- Sewer:Connected, Public Sewer, Sewer Available, Sewer Connected
Finances and disclosures
- Price:$1,290,000
- Price per sq. ft.:$578.73
New listings near 1301 Adams Avenue #111
- New
 $899,000Active2 beds 2 baths1,081 sq. ft.
$899,000Active2 beds 2 baths1,081 sq. ft.1044 Blue River Parkway #C-305, Silverthorne, CO 80498
MLS# S1066208Listed by: SLIFER SMITH & FRAMPTON R.E. - New
 $560,000Active0.95 Acres
$560,000Active0.95 Acres162 Kings Court, Silverthorne, CO 80498
MLS# S1066193Listed by: LIV SOTHEBY'S I.R. - New
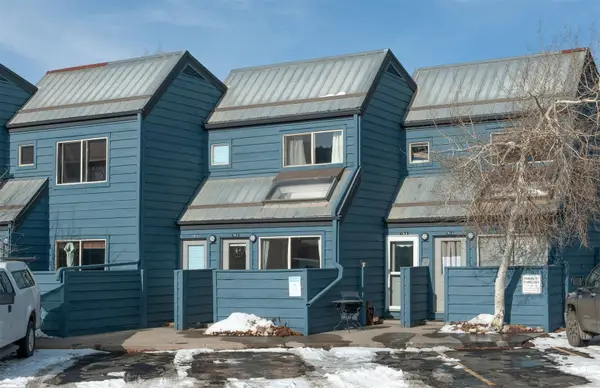 $395,000Active1 beds 1 baths418 sq. ft.
$395,000Active1 beds 1 baths418 sq. ft.791 Rainbow Drive #791C, Silverthorne, CO 80498
MLS# S1066063Listed by: SLIFER SMITH & FRAMPTON R.E. - New
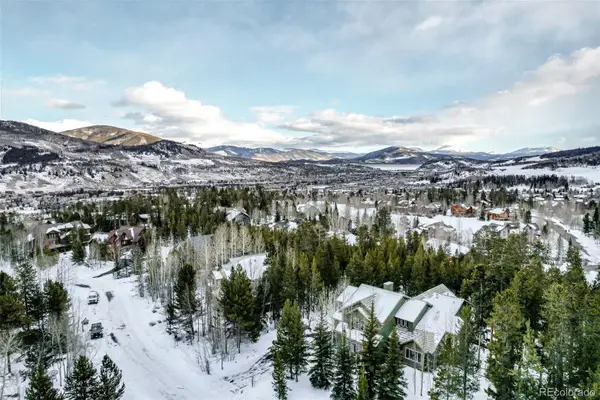 $1,995,000Active6 beds 5 baths4,556 sq. ft.
$1,995,000Active6 beds 5 baths4,556 sq. ft.308 Red Hawk Circle, Silverthorne, CO 80498
MLS# 4704107Listed by: REAL BROKER, LLC DBA REAL - New
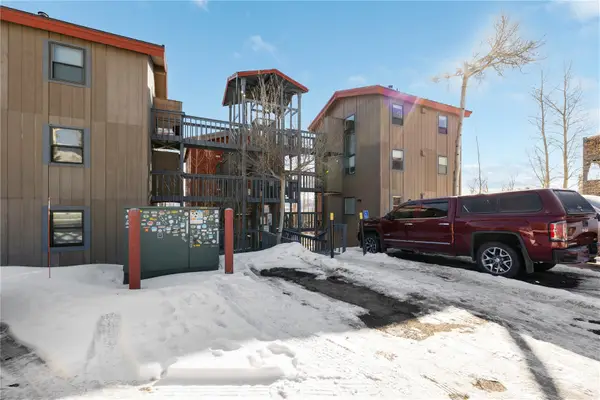 $450,000Active2 beds 1 baths552 sq. ft.
$450,000Active2 beds 1 baths552 sq. ft.809 Ryan Gulch Road #809, Silverthorne, CO 80498
MLS# S1066127Listed by: ALPINE REAL ESTATE 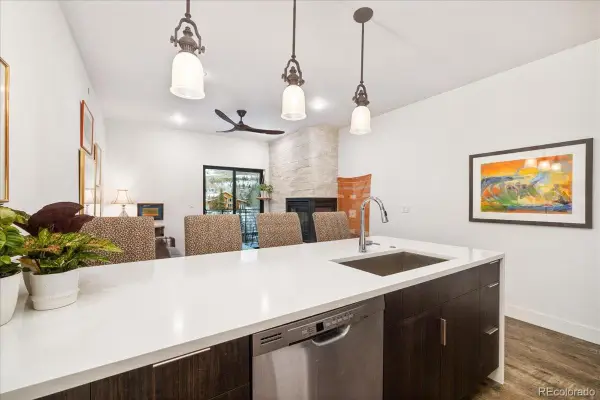 $670,000Active1 beds 1 baths688 sq. ft.
$670,000Active1 beds 1 baths688 sq. ft.930 Blue River Parkway #733, Silverthorne, CO 80498
MLS# 5440688Listed by: CORNERSTONE REAL ESTATE CO, LLC- New
 $925,000Active2 beds 3 baths1,577 sq. ft.
$925,000Active2 beds 3 baths1,577 sq. ft.312 Kestrel Lane #312, Silverthorne, CO 80498
MLS# S1066156Listed by: MILEHIMODERN, LLC  $500,000Active2 beds 1 baths900 sq. ft.
$500,000Active2 beds 1 baths900 sq. ft.10000 Ryan Gulch Road #116, Silverthorne, CO 80498
MLS# 9152502Listed by: BROKERS GUILD REAL ESTATE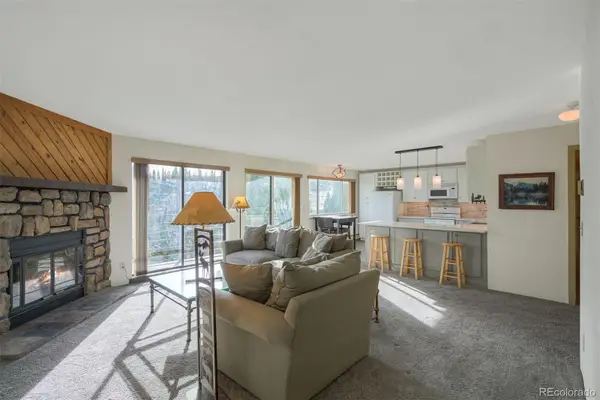 $500,000Active2 beds 2 baths1,041 sq. ft.
$500,000Active2 beds 2 baths1,041 sq. ft.9825 Ryan Gulch Road #201, Silverthorne, CO 80498
MLS# 8457882Listed by: BARON ENTERPRISES INC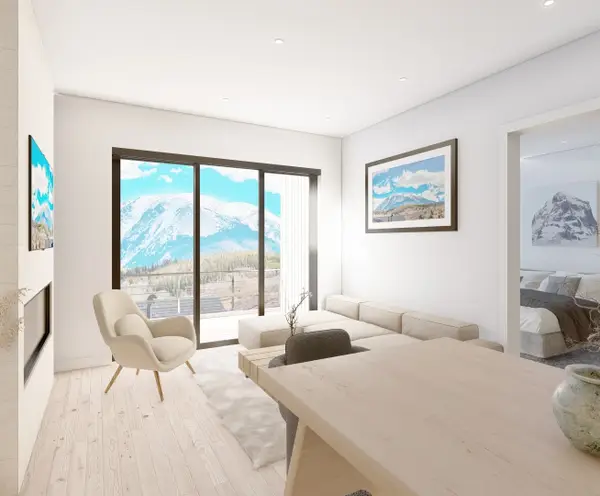 $1,085,000Pending3 beds 3 baths1,650 sq. ft.
$1,085,000Pending3 beds 3 baths1,650 sq. ft.740 Blue River Parkway #E5, Silverthorne, CO 80498
MLS# S1066095Listed by: COLORADO R.E. SUMMIT COUNTY

