1301 Adams Avenue #114, Silverthorne, CO 80498
Local realty services provided by:Better Homes and Gardens Real Estate Kenney & Company
1301 Adams Avenue #114,Silverthorne, CO 80498
$825,000
- 2 Beds
- 3 Baths
- 1,332 sq. ft.
- Townhouse
- Active
Listed by: morgan storch
Office: coldwell banker distinctive properties
MLS#:S1056731
Source:CO_SAR
Price summary
- Price:$825,000
- Price per sq. ft.:$619.37
- Monthly HOA dues:$250
About this home
Introducing Phase II at Arrowleaf! These townhomes are designed for comfort, functionality, and year round adventure. Unit 114 features an open-concept living area with high-end finishes, a sleek linear gas fireplace, 2 bedrooms, 2.5 bathrooms, and two bedroom suites—each with its own private bath. A heated two-car garage provides plenty of room for vehicles and mountain gear. Construction is expected to be completed early April, which means you could be enjoying your brand-new retreat just in time for spring skiing. Located less than a mile from Trent Park, the future Shops at Smith Ranch, and Downtown Silverthorne for shopping, dining, and entertainment. Outdoor enthusiasts will love being close to 5 world class ski resorts, endless backcountry trailheads, and more. The Blue River sits just across the street, and Lake Dillon is a short bike ride away for boating, kayaking, fishing, and paddleboarding.
Developer is offering a $10,000 incentive to use toward upgrade options, finishes, or closing costs. Take advantage of this limited offer while it lasts!
Contact an agent
Home facts
- Year built:2025
- Listing ID #:S1056731
- Added:335 day(s) ago
- Updated:February 11, 2026 at 03:25 PM
Rooms and interior
- Bedrooms:2
- Total bathrooms:3
- Full bathrooms:1
- Half bathrooms:1
- Living area:1,332 sq. ft.
Heating and cooling
- Heating:Radiant
Structure and exterior
- Roof:Metal, Shingle
- Year built:2025
- Building area:1,332 sq. ft.
Utilities
- Water:Public, Water Available
- Sewer:Connected, Public Sewer, Sewer Available, Sewer Connected
Finances and disclosures
- Price:$825,000
- Price per sq. ft.:$619.37
New listings near 1301 Adams Avenue #114
- New
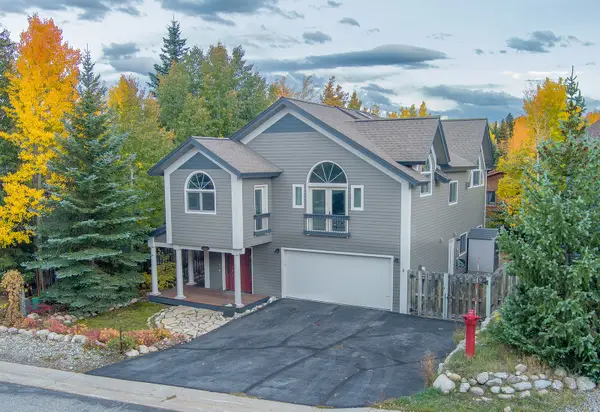 $1,425,000Active4 beds 3 baths2,529 sq. ft.
$1,425,000Active4 beds 3 baths2,529 sq. ft.481 Marmot Circle, Silverthorne, CO 80498
MLS# S1066037Listed by: SUMMIT ALPINE REALTY - Open Sat, 10am to 12pmNew
 $899,000Active2 beds 2 baths1,081 sq. ft.
$899,000Active2 beds 2 baths1,081 sq. ft.1044 Blue River Parkway #C-305, Silverthorne, CO 80498
MLS# S1066208Listed by: SLIFER SMITH & FRAMPTON R.E. - New
 $560,000Active0.95 Acres
$560,000Active0.95 Acres162 Kings Court, Silverthorne, CO 80498
MLS# S1066193Listed by: LIV SOTHEBY'S I.R. - New
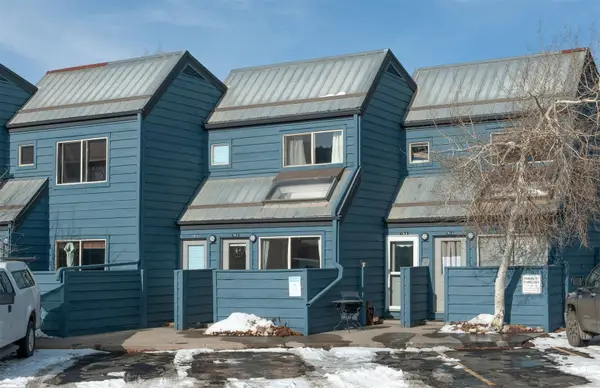 $395,000Active1 beds 1 baths418 sq. ft.
$395,000Active1 beds 1 baths418 sq. ft.791 Rainbow Drive #791C, Silverthorne, CO 80498
MLS# S1066063Listed by: SLIFER SMITH & FRAMPTON R.E. 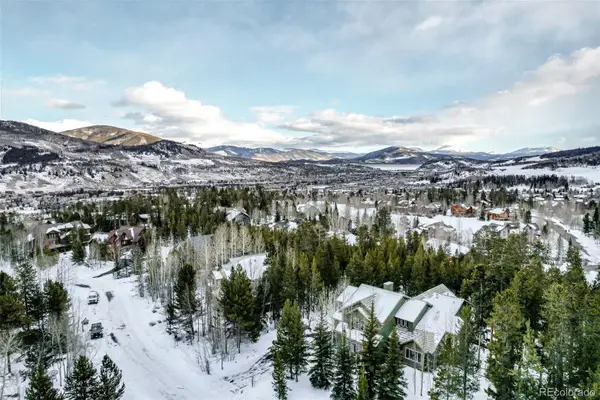 $1,995,000Active6 beds 5 baths4,556 sq. ft.
$1,995,000Active6 beds 5 baths4,556 sq. ft.308 Red Hawk Circle, Silverthorne, CO 80498
MLS# 4704107Listed by: REAL BROKER, LLC DBA REAL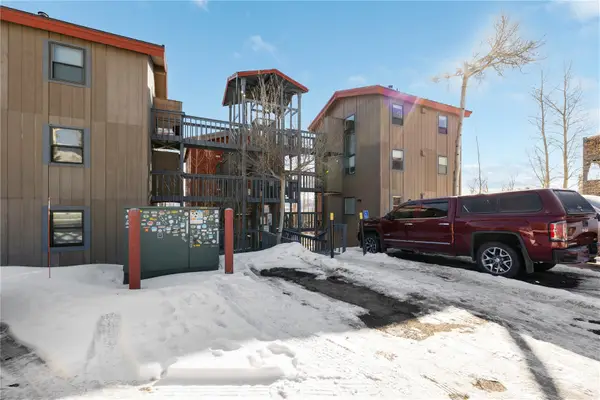 $450,000Active2 beds 1 baths552 sq. ft.
$450,000Active2 beds 1 baths552 sq. ft.809 Ryan Gulch Road #809, Silverthorne, CO 80498
MLS# S1066127Listed by: ALPINE REAL ESTATE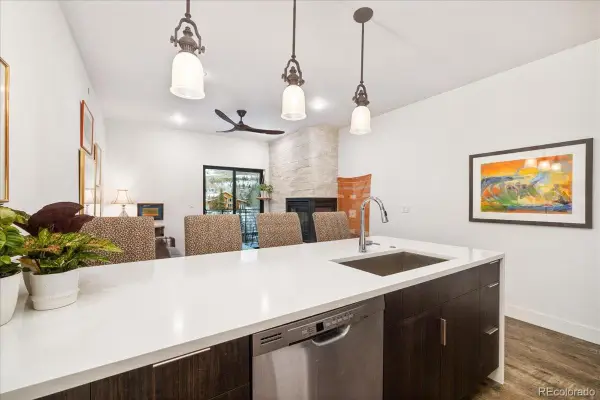 $670,000Active1 beds 1 baths688 sq. ft.
$670,000Active1 beds 1 baths688 sq. ft.930 Blue River Parkway #733, Silverthorne, CO 80498
MLS# 5440688Listed by: CORNERSTONE REAL ESTATE CO, LLC- New
 $925,000Active2 beds 3 baths1,577 sq. ft.
$925,000Active2 beds 3 baths1,577 sq. ft.312 Kestrel Lane #312, Silverthorne, CO 80498
MLS# S1066156Listed by: MILEHIMODERN, LLC  $500,000Active2 beds 2 baths900 sq. ft.
$500,000Active2 beds 2 baths900 sq. ft.10000 Ryan Gulch Road #116, Silverthorne, CO 80498
MLS# 9152502Listed by: BROKERS GUILD REAL ESTATE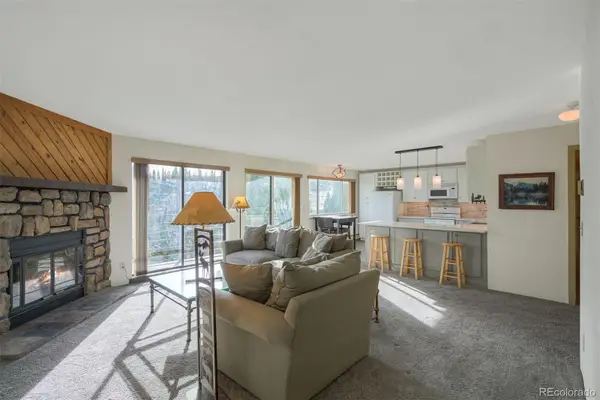 $500,000Active2 beds 2 baths1,041 sq. ft.
$500,000Active2 beds 2 baths1,041 sq. ft.9825 Ryan Gulch Road #201, Silverthorne, CO 80498
MLS# 8457882Listed by: BARON ENTERPRISES INC

