133 Woodchuck Court, Silverthorne, CO 80498
Local realty services provided by:Better Homes and Gardens Real Estate Kenney & Company
133 Woodchuck Court,Silverthorne, CO 80498
$945,000
- 3 Beds
- 2 Baths
- 1,837 sq. ft.
- Single family
- Active
Listed by: allison simson crs
Office: summit real estate
MLS#:S1064008
Source:CO_SAR
Price summary
- Price:$945,000
- Price per sq. ft.:$514.43
- Monthly HOA dues:$38.25
About this home
Great price! Cute-as-a -button home! Tucked into a quiet Silverthorne cul-de-sac, this single family gem backs to lush willows and the soothing sounds of Willow Creek. Soak in the views of Buffalo Mountain from your cozy sunroom and enjoy the vaulted-ceiling living room —perfect spots to unwind after a day of adventure. The big, grassy backyard opens to peaceful open space and the creek—ideal for lounging, playing, or just enjoying the soundtrack of nature. Inside, the home blends comfort and practicality with a touch of mountain style. New quartz countertops brighten the kitchen, while a steam shower adds spa-like luxury. Stay toasty in winter with the pellet stove and energy-efficient solar system—(10KW) true Colorado living at its finest. A large storage shed gives you plenty of space for bikes, skis, paddleboards, and all your gear. Just down the street from the new Trent Park, the ballfield, and some of the county’s favorite hiking trails, this location is a sweet spot for those who live for the outdoors. Quiet, scenic, and full of potential—this is the kind of place locals dream of finding (and rarely give up). Come take a look... life near the creek is calling.
Contact an agent
Home facts
- Year built:1976
- Listing ID #:S1064008
- Added:226 day(s) ago
- Updated:December 17, 2025 at 06:31 PM
Rooms and interior
- Bedrooms:3
- Total bathrooms:2
- Full bathrooms:2
- Living area:1,837 sq. ft.
Heating and cooling
- Heating:Baseboard, Electric, Pellet Stove
Structure and exterior
- Roof:Asphalt
- Year built:1976
- Building area:1,837 sq. ft.
- Lot area:0.1 Acres
Schools
- High school:Summit
- Middle school:Summit
- Elementary school:Silverthorne
Utilities
- Water:Public, Water Available
- Sewer:Connected, Public Sewer, Sewer Available, Sewer Connected
Finances and disclosures
- Price:$945,000
- Price per sq. ft.:$514.43
- Tax amount:$3,228 (2024)
New listings near 133 Woodchuck Court
- Open Wed, 12 to 2pmNew
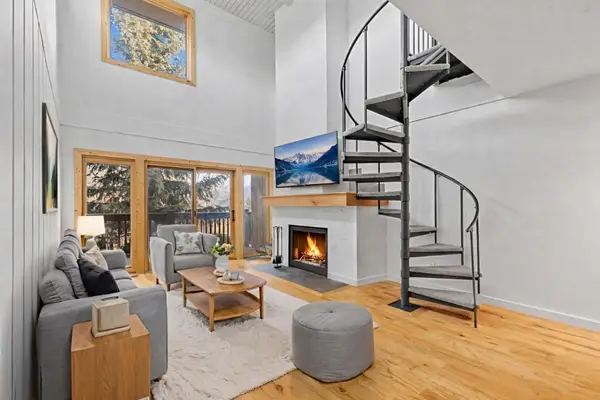 $725,000Active3 beds 3 baths1,255 sq. ft.
$725,000Active3 beds 3 baths1,255 sq. ft.21 Buffalo Drive #28, Silverthorne, CO 80498
MLS# S1065694Listed by: KELLER WILLIAMS TOP OF ROCKIES - New
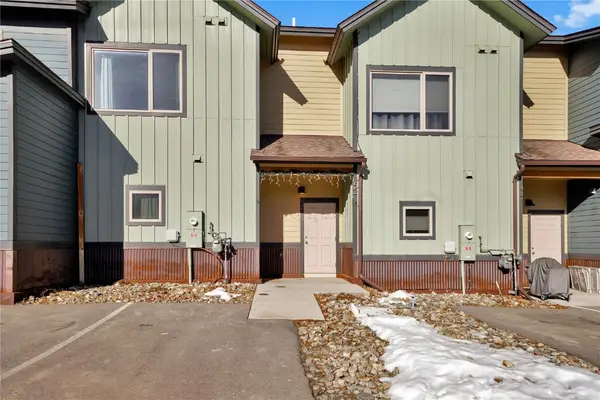 $382,802Active2 beds 2 baths1,119 sq. ft.
$382,802Active2 beds 2 baths1,119 sq. ft.52 Lantern Alley #52, Silverthorne, CO 80498
MLS# S1065644Listed by: COLORADO R.E. SUMMIT COUNTY 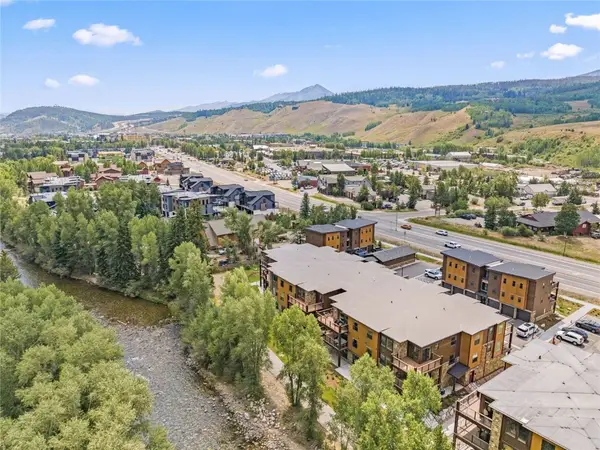 $1,060,000Pending2 beds 2 baths1,084 sq. ft.
$1,060,000Pending2 beds 2 baths1,084 sq. ft.1044 Blue River Parkway #C-302, Silverthorne, CO 80498
MLS# S1065704Listed by: SLIFER SMITH & FRAMPTON R.E.- New
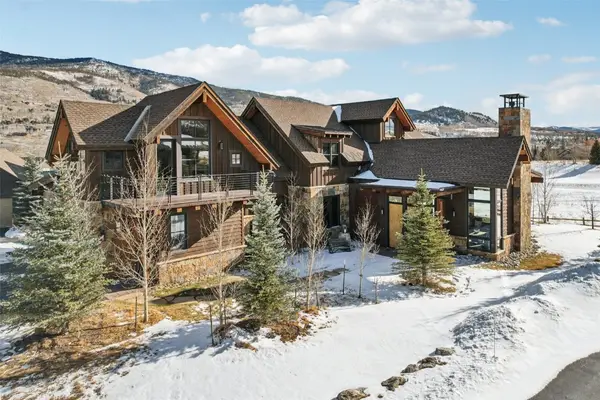 $3,095,000Active5 beds 4 baths3,933 sq. ft.
$3,095,000Active5 beds 4 baths3,933 sq. ft.104 Talon Circle, Silverthorne, CO 80498
MLS# S1065699Listed by: KELLER WILLIAMS TOP OF ROCKIES - New
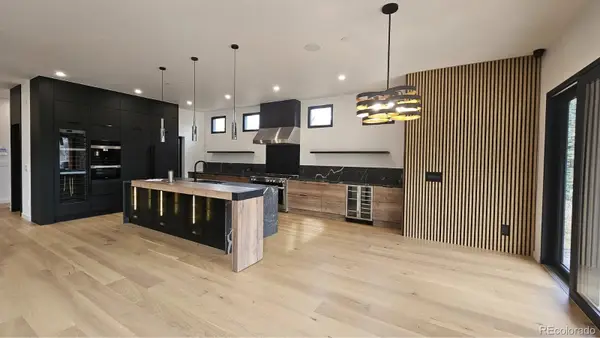 $4,499,000Active5 beds 6 baths6,232 sq. ft.
$4,499,000Active5 beds 6 baths6,232 sq. ft.328 Raven Golf Lane, Silverthorne, CO 80498
MLS# 8836309Listed by: GOCO REALTY GROUP - Open Mon, 10:30am to 1pmNew
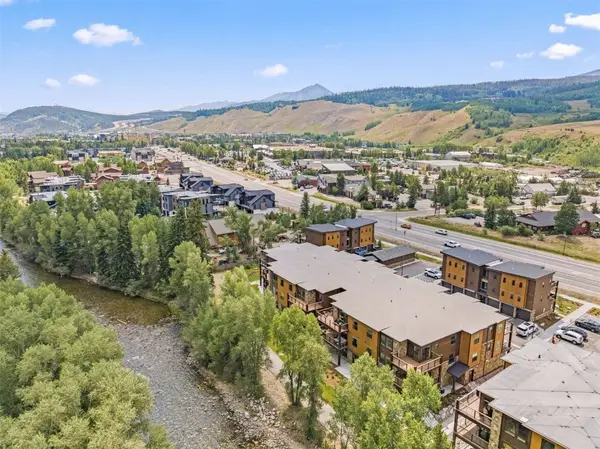 $799,000Active2 beds 2 baths1,081 sq. ft.
$799,000Active2 beds 2 baths1,081 sq. ft.1044 Blue River Parkway #C-205, Silverthorne, CO 80498
MLS# S1064623Listed by: SLIFER SMITH & FRAMPTON R.E. 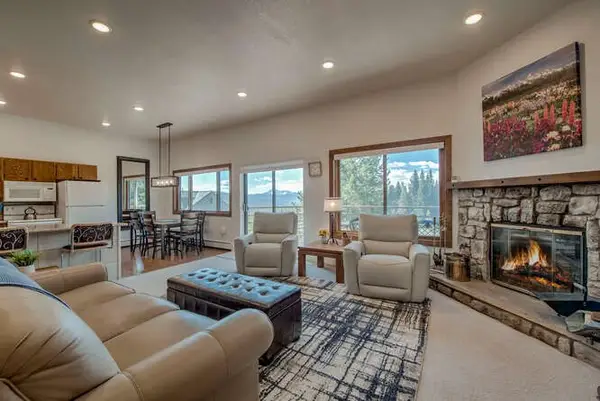 $90,000Active2 beds 2 baths824 sq. ft.
$90,000Active2 beds 2 baths824 sq. ft.98000 Ryan Gulch Road #E104, Silverthorne, CO 80498
MLS# S1064617Listed by: RE/MAX PROPERTIES OF THE SUMMIT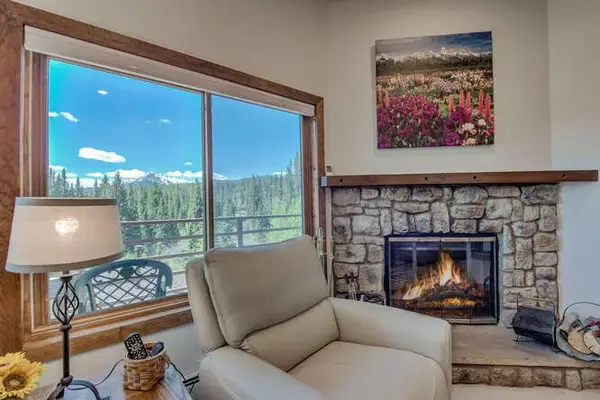 $30,000Active2 beds 2 baths824 sq. ft.
$30,000Active2 beds 2 baths824 sq. ft.98000 Ryan Gulch Road #E-104, Silverthorne, CO 80498
MLS# S1064537Listed by: RE/MAX PROPERTIES OF THE SUMMIT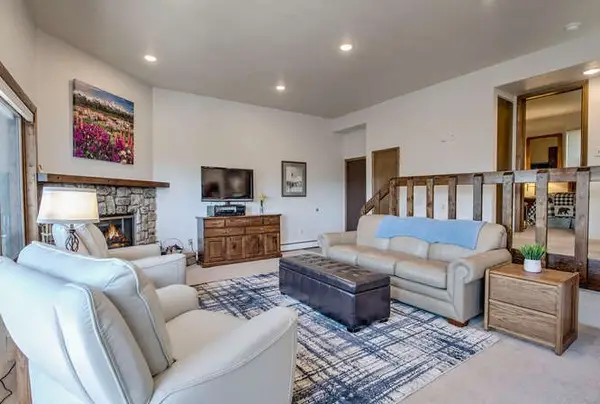 $60,000Active2 beds 2 baths824 sq. ft.
$60,000Active2 beds 2 baths824 sq. ft.98000 Ryan Gulch Road #104, Silverthorne, CO 80498
MLS# S1064538Listed by: RE/MAX PROPERTIES OF THE SUMMIT $499,000Active2 beds 1 baths552 sq. ft.
$499,000Active2 beds 1 baths552 sq. ft.806 Ryan Gulch Road #A6, Silverthorne, CO 80498
MLS# S1064594Listed by: BRECKENRIDGE ASSOCIATES R.E.
