1703 Elk Run Road, Silverthorne, CO 80498
Local realty services provided by:Better Homes and Gardens Real Estate Kenney & Company
1703 Elk Run Road,Silverthorne, CO 80498
$2,400,000
- 5 Beds
- 5 Baths
- 4,500 sq. ft.
- Single family
- Active
Listed by: holly vliet
Office: paradise realty
MLS#:S1062385
Source:CO_SAR
Price summary
- Price:$2,400,000
- Price per sq. ft.:$533.33
- Monthly HOA dues:$191.67
About this home
Very private ranchette that has it all, nestled into an aspen grove, with plenty of sunlight and mountain views. The twenty acre parcel comes with a rare 1 acre ft well permit. Every corner of the property offers unbeatable views of Mountains that will never cease to delight. With twenty acres to spread out on, there is plenty of room for animals.
The entire property has posts dug & placed. There is also a fenced area, all ready to go.
The neighborhood has a convenient easement into the National Forest for hiking & horseback riding.
The square footage listed includes two separate homes.
The main house is 3300 sq ft, it has 4 bedrooms, an extra bonus room, and 2 & 1/2 baths. The master bedroom has an ensuite bathroom with jacuzzi tub & a private deck overlooking the mountains. Some of the other features of the home are a bright & airy floor-plan, soapstone wood burning stove, two gas stoves, stone foyer, cedar steam shower, in-floor heating, & custom blinds.
The "cabin" on the property is 1200 sq ft and has 1 bedroom and 1 & 1/2 baths. It features a wood burning stove, travertine tile, incredible views, a large deck & a large bonus workshop area. Both homes are situated to have plenty of privacy, & are thoughtfully designed.
There is also a completely private 250 sq ft rustic hut on the property (not included in the sq ft!) perfect for BBQing, sitting by the wood stove or enjoying sunsets on the deck.
This rare find is priced to sell. Do not miss your chance to own a quaint little ranch 12 miles from Silverthorne.
Possibility of owner carry.
Contact an agent
Home facts
- Year built:1984
- Listing ID #:S1062385
- Added:153 day(s) ago
- Updated:December 17, 2025 at 06:31 PM
Rooms and interior
- Bedrooms:5
- Total bathrooms:5
- Full bathrooms:3
- Half bathrooms:2
- Living area:4,500 sq. ft.
Heating and cooling
- Heating:Baseboard, Pellet Stove, Propane
Structure and exterior
- Roof:Asphalt
- Year built:1984
- Building area:4,500 sq. ft.
- Lot area:20.03 Acres
Utilities
- Water:Well
- Sewer:Septic Available, Septic Tank
Finances and disclosures
- Price:$2,400,000
- Price per sq. ft.:$533.33
- Tax amount:$4,178 (2024)
New listings near 1703 Elk Run Road
- New
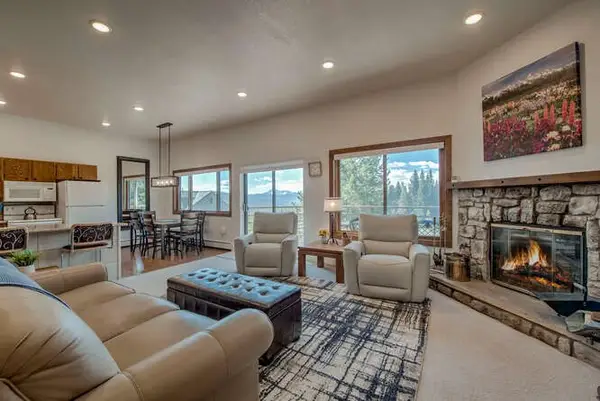 $90,000Active2 beds 2 baths824 sq. ft.
$90,000Active2 beds 2 baths824 sq. ft.98000 Ryan Gulch Road #E104, Silverthorne, CO 80498
MLS# S1064617Listed by: RE/MAX PROPERTIES OF THE SUMMIT - New
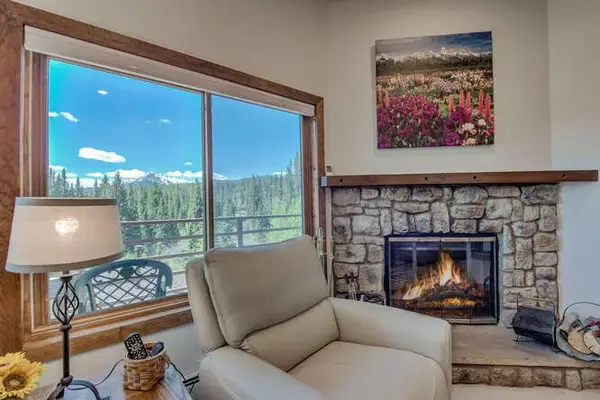 $30,000Active2 beds 2 baths824 sq. ft.
$30,000Active2 beds 2 baths824 sq. ft.98000 Ryan Gulch Road #E-104, Silverthorne, CO 80498
MLS# S1064537Listed by: RE/MAX PROPERTIES OF THE SUMMIT - New
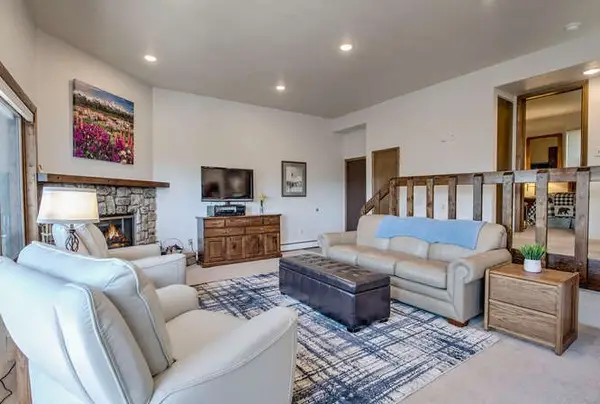 $60,000Active2 beds 2 baths824 sq. ft.
$60,000Active2 beds 2 baths824 sq. ft.98000 Ryan Gulch Road #104, Silverthorne, CO 80498
MLS# S1064538Listed by: RE/MAX PROPERTIES OF THE SUMMIT - New
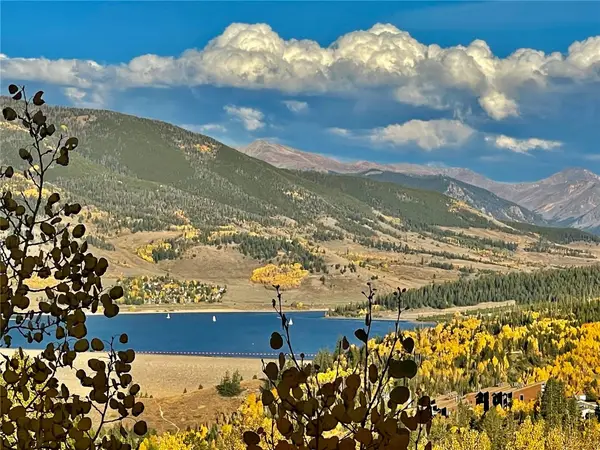 $499,000Active2 beds 1 baths552 sq. ft.
$499,000Active2 beds 1 baths552 sq. ft.806 Ryan Gulch Road #A6, Silverthorne, CO 80498
MLS# S1064594Listed by: BRECKENRIDGE ASSOCIATES R.E. - New
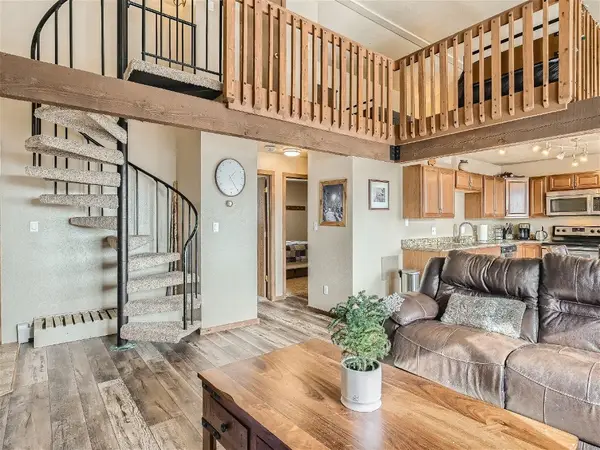 $53,500Active2 beds 2 baths1,044 sq. ft.
$53,500Active2 beds 2 baths1,044 sq. ft.9800 Ryan Gulch Road #302, Silverthorne, CO 80498
MLS# S1064595Listed by: PMI SUMMIT COLORADO - New
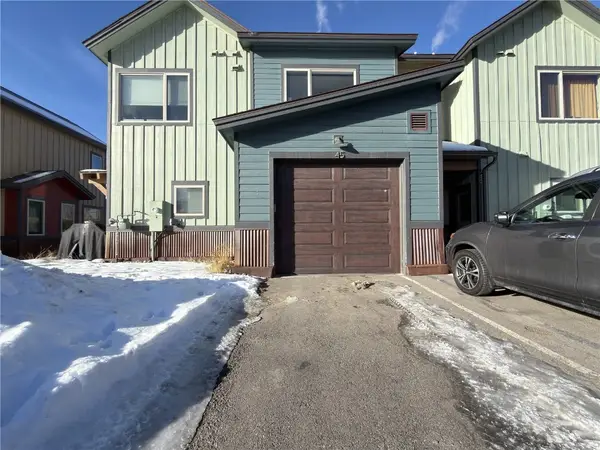 $431,358Active3 beds 3 baths1,404 sq. ft.
$431,358Active3 beds 3 baths1,404 sq. ft.45 Moose Trail #45, Silverthorne, CO 80498
MLS# S1064552Listed by: CORNERSTONE REAL ESTATE CO. - New
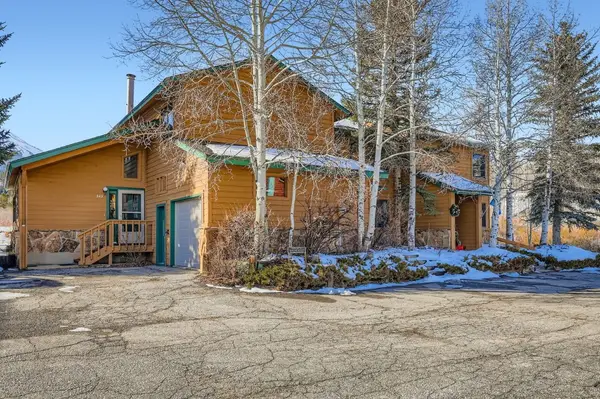 $749,000Active2 beds 2 baths1,100 sq. ft.
$749,000Active2 beds 2 baths1,100 sq. ft.345 N Chipmunk Circle #345, Silverthorne, CO 80498
MLS# S1064583Listed by: SUMMIT RESORT GROUP - New
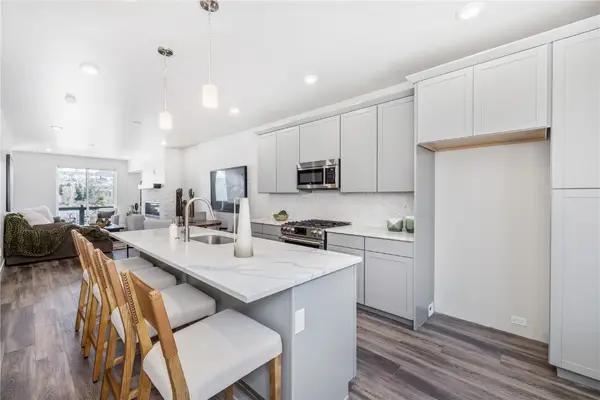 $1,172,650Active2 beds 4 baths1,494 sq. ft.
$1,172,650Active2 beds 4 baths1,494 sq. ft.1301 Adams Avenue #140, Silverthorne, CO 80498
MLS# S1064581Listed by: COLDWELL BANKER DISTINCTIVE PROPERTIES - New
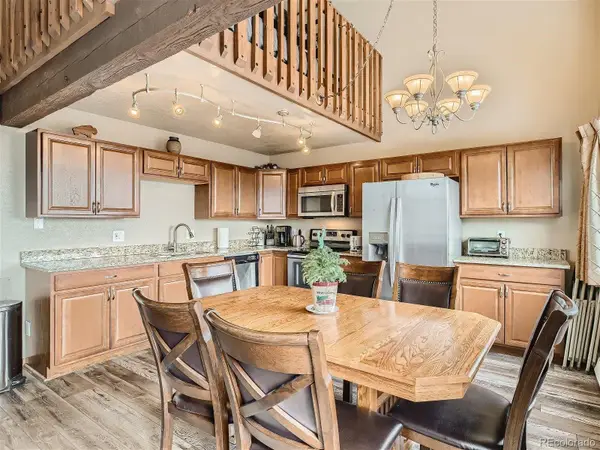 $53,500Active2 beds 2 baths1,044 sq. ft.
$53,500Active2 beds 2 baths1,044 sq. ft.9800 Ryan Gulch Road #302, Silverthorne, CO 80498
MLS# 2135340Listed by: HOMESMART REALTY - New
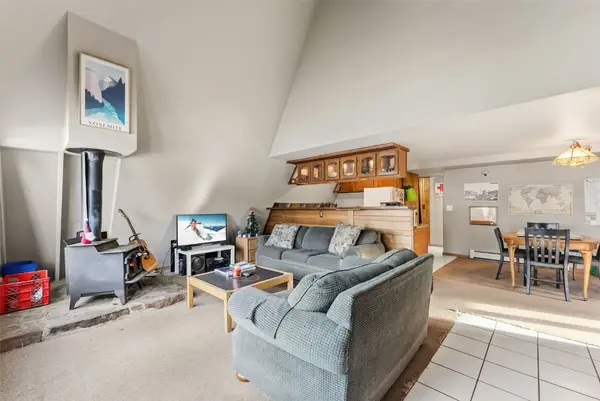 $875,000Active4 beds 3 baths1,936 sq. ft.
$875,000Active4 beds 3 baths1,936 sq. ft.656 Tanglewood Lane, Silverthorne, CO 80498
MLS# S1064574Listed by: THE LLOYD GROUP
