1803 Falcon Drive, Silverthorne, CO 80498
Local realty services provided by:Better Homes and Gardens Real Estate Kenney & Company
1803 Falcon Drive,Silverthorne, CO 80498
$4,995,000
- 5 Beds
- 6 Baths
- 5,612 sq. ft.
- Single family
- Active
Listed by: stacy shelden
Office: slifer smith & frampton r.e.
MLS#:S1060001
Source:CO_SAR
Price summary
- Price:$4,995,000
- Price per sq. ft.:$890.06
- Monthly HOA dues:$16.67
About this home
A Sanctuary of Sunlight, Soul and Sophistication. Welcome to this mountain masterpiece where luxury meets serenity. Perched on the 6th hole of the Raven Golf Course and framed by awe inspiring views of Buffalo and Red Mountains, this custom designed home with exquisite upgrades throughout is a sanctuary of sunlight, style and stunning mountain and golf course views. Thoughtfully designed by the award-winning Allen Guerra Architecture firm when expanded and remodeled in 2022, every inch of this residence radiates warmth, creativity, and elegance. Step through to the beautiful entry and soaring vaulted ceilings, enjoy the wide plank oak floors, and reclaimed wood accent walls that echo the natural beauty outside. The open-concept great room flows seamlessly into a chef’s kitchen adorned with European custom cabinetry, Dacor black stainless appliances, and a sunlit nook or work from home alcove, perfect for morning coffee or quiet reflection. Four custom indoor stone fireplaces, additional light filled finished large space with air conditioning over the garage, an expansive family room with billiards and bar, peaceful outdoor spaces and an oversized bunk suite offer space for both connection and retreat. The main level primary and secondary suites each feature beautiful fireplaces and private decks, while the expansive main level deck and lower patio, each with fire pits and panoramic views invite year-round enjoyment. Surrounded by mature Aspen and evergreens and the convenience of an electric dog fence, this home offers peace and privacy just minutes from Silverthorne’s trails and town center. With an oversized 3-car garage, abundant storage, and refined finishes throughout, this is more than a home, it’s a place to enjoy the surrounding nature to the fullest.
Contact an agent
Home facts
- Year built:1996
- Listing ID #:S1060001
- Added:476 day(s) ago
- Updated:February 11, 2026 at 03:25 PM
Rooms and interior
- Bedrooms:5
- Total bathrooms:6
- Full bathrooms:3
- Half bathrooms:1
- Living area:5,612 sq. ft.
Heating and cooling
- Heating:Radiant
Structure and exterior
- Roof:Asphalt
- Year built:1996
- Building area:5,612 sq. ft.
- Lot area:0.45 Acres
Utilities
- Water:Public, Water Available
- Sewer:Connected, Public Sewer, Sewer Available, Sewer Connected
Finances and disclosures
- Price:$4,995,000
- Price per sq. ft.:$890.06
- Tax amount:$8,808 (2025)
New listings near 1803 Falcon Drive
- New
 $899,000Active2 beds 2 baths1,081 sq. ft.
$899,000Active2 beds 2 baths1,081 sq. ft.1044 Blue River Parkway #C-305, Silverthorne, CO 80498
MLS# S1066208Listed by: SLIFER SMITH & FRAMPTON R.E. - New
 $560,000Active0.95 Acres
$560,000Active0.95 Acres162 Kings Court, Silverthorne, CO 80498
MLS# S1066193Listed by: LIV SOTHEBY'S I.R. - New
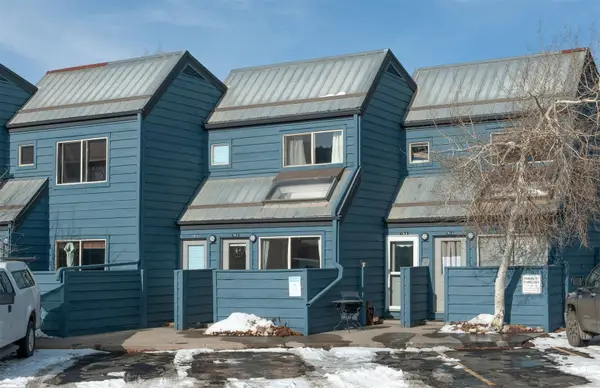 $395,000Active1 beds 1 baths418 sq. ft.
$395,000Active1 beds 1 baths418 sq. ft.791 Rainbow Drive #791C, Silverthorne, CO 80498
MLS# S1066063Listed by: SLIFER SMITH & FRAMPTON R.E. - New
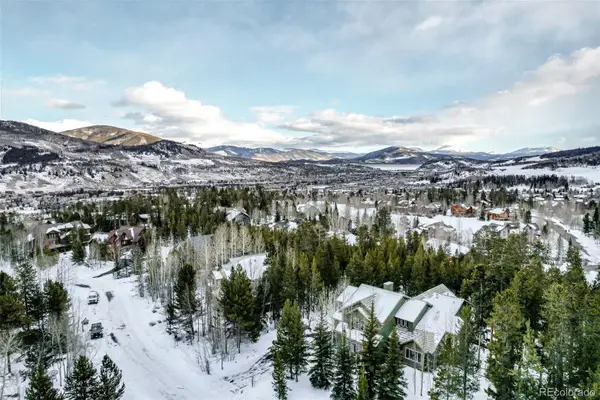 $1,995,000Active6 beds 5 baths4,556 sq. ft.
$1,995,000Active6 beds 5 baths4,556 sq. ft.308 Red Hawk Circle, Silverthorne, CO 80498
MLS# 4704107Listed by: REAL BROKER, LLC DBA REAL - New
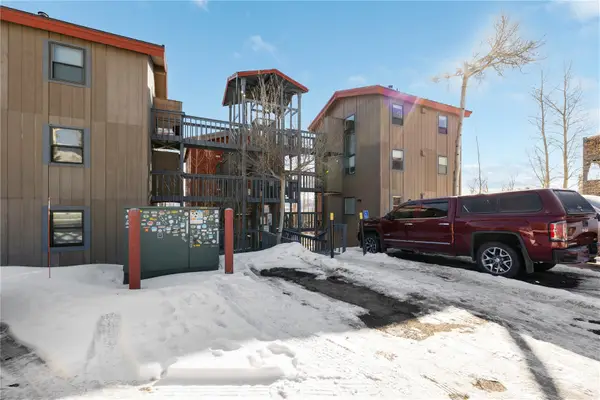 $450,000Active2 beds 1 baths552 sq. ft.
$450,000Active2 beds 1 baths552 sq. ft.809 Ryan Gulch Road #809, Silverthorne, CO 80498
MLS# S1066127Listed by: ALPINE REAL ESTATE 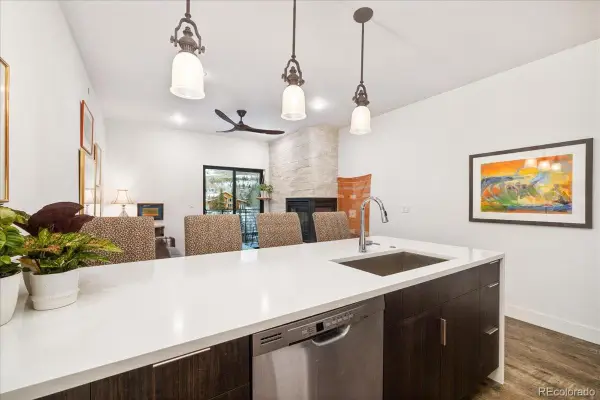 $670,000Active1 beds 1 baths688 sq. ft.
$670,000Active1 beds 1 baths688 sq. ft.930 Blue River Parkway #733, Silverthorne, CO 80498
MLS# 5440688Listed by: CORNERSTONE REAL ESTATE CO, LLC- New
 $925,000Active2 beds 3 baths1,577 sq. ft.
$925,000Active2 beds 3 baths1,577 sq. ft.312 Kestrel Lane #312, Silverthorne, CO 80498
MLS# S1066156Listed by: MILEHIMODERN, LLC  $500,000Active2 beds 1 baths900 sq. ft.
$500,000Active2 beds 1 baths900 sq. ft.10000 Ryan Gulch Road #116, Silverthorne, CO 80498
MLS# 9152502Listed by: BROKERS GUILD REAL ESTATE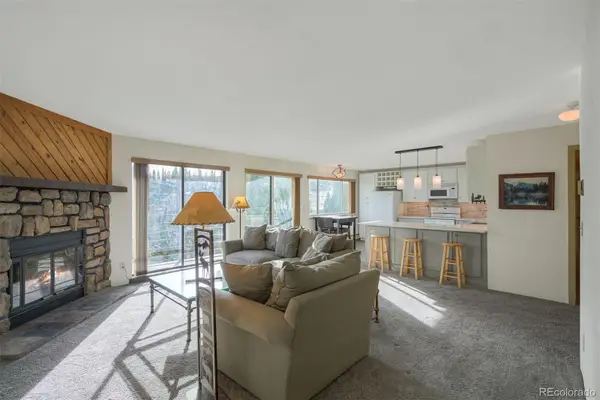 $500,000Active2 beds 2 baths1,041 sq. ft.
$500,000Active2 beds 2 baths1,041 sq. ft.9825 Ryan Gulch Road #201, Silverthorne, CO 80498
MLS# 8457882Listed by: BARON ENTERPRISES INC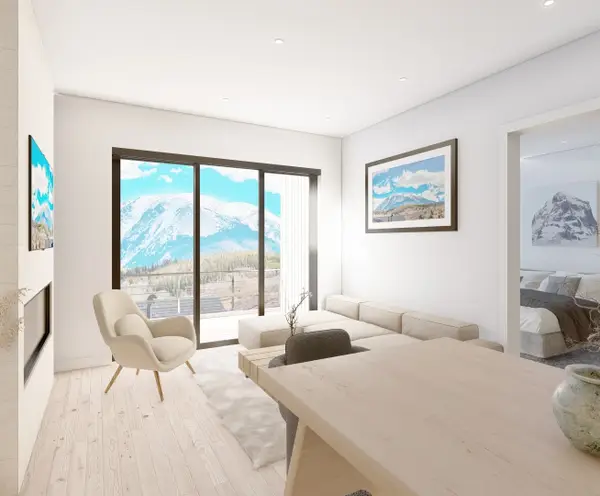 $1,085,000Pending3 beds 3 baths1,650 sq. ft.
$1,085,000Pending3 beds 3 baths1,650 sq. ft.740 Blue River Parkway #E5, Silverthorne, CO 80498
MLS# S1066095Listed by: COLORADO R.E. SUMMIT COUNTY

