210 Game Trail Road, Silverthorne, CO 80498
Local realty services provided by:Better Homes and Gardens Real Estate Kenney & Company
Listed by: voyd (butch) elich ii, paula parker
Office: re/max properties of the summit
MLS#:S1056974
Source:CO_SAR
Price summary
- Price:$3,199,000
- Price per sq. ft.:$676.04
- Monthly HOA dues:$25
About this home
Please take notice...a price amendment! Thx. Discover timeless craftsmanship and elevated mountain living in this beautifully designed and expertly constructed Eagle’s Nest residence. Rich natural stone, warm wood floors and trim, exposed beams, and refined finishes create an elegant, inviting atmosphere throughout. Designed for both everyday comfort and entertaining, the open layout features a chef’s kitchen with seamless flow into the dining room, wet bar, and living area. The main-level primary suite includes a spacious walk-in closet, a luxurious 5-piece bath with steam shower, and a private balcony with Gore Range views. Upstairs, a versatile bunk/bonus room makes an ideal office or guest space, while a second suite and additional washer/dryer offer comfort and privacy for visitors. The lower level features a second living area, custom wine nook, theater room with surround sound, another guest suite, large storage closet, and access to both garage and main laundry. Step outside to enjoy effortless outdoor living: a flagstone patio, fire pit, and beautifully terraced alpine landscaping—all with access from the kitchen and dining areas. Whether you're hosting, relaxing, or exploring nearby trails and golf, this home offers space, style, and versatility - just minutes from Summit County’s world-class recreation. See agent notes in regard to the few exclusions.
Contact an agent
Home facts
- Year built:2007
- Listing ID #:S1056974
- Added:282 day(s) ago
- Updated:February 11, 2026 at 03:25 PM
Rooms and interior
- Bedrooms:4
- Total bathrooms:4
- Full bathrooms:3
- Half bathrooms:1
- Living area:4,732 sq. ft.
Heating and cooling
- Heating:Radiant
Structure and exterior
- Roof:Shingle
- Year built:2007
- Building area:4,732 sq. ft.
- Lot area:0.51 Acres
Schools
- High school:Summit
- Middle school:Summit
- Elementary school:Silverthorne
Utilities
- Water:Public, Water Available
- Sewer:Connected, Sewer Available, Sewer Connected
Finances and disclosures
- Price:$3,199,000
- Price per sq. ft.:$676.04
- Tax amount:$10,729 (2024)
New listings near 210 Game Trail Road
- New
 $899,000Active2 beds 2 baths1,081 sq. ft.
$899,000Active2 beds 2 baths1,081 sq. ft.1044 Blue River Parkway #C-305, Silverthorne, CO 80498
MLS# S1066208Listed by: SLIFER SMITH & FRAMPTON R.E. - New
 $560,000Active0.95 Acres
$560,000Active0.95 Acres162 Kings Court, Silverthorne, CO 80498
MLS# S1066193Listed by: LIV SOTHEBY'S I.R. - New
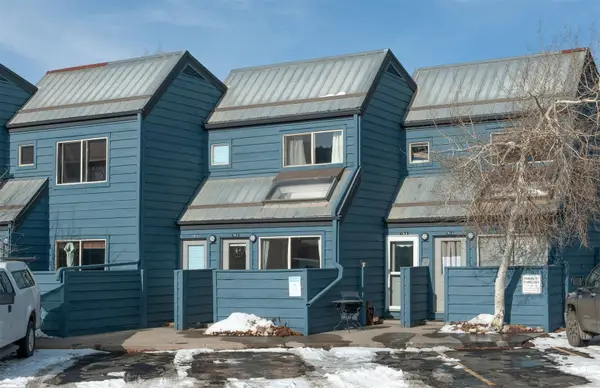 $395,000Active1 beds 1 baths418 sq. ft.
$395,000Active1 beds 1 baths418 sq. ft.791 Rainbow Drive #791C, Silverthorne, CO 80498
MLS# S1066063Listed by: SLIFER SMITH & FRAMPTON R.E. - New
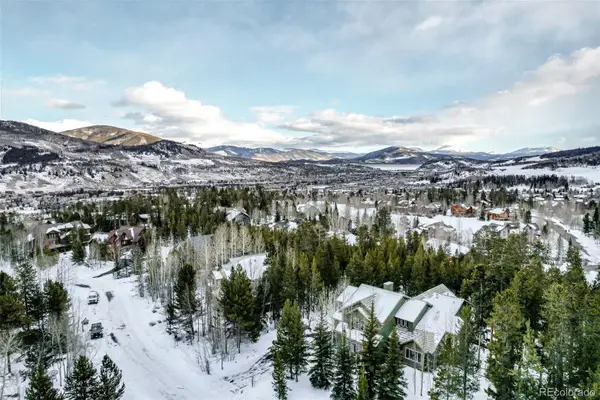 $1,995,000Active6 beds 5 baths4,556 sq. ft.
$1,995,000Active6 beds 5 baths4,556 sq. ft.308 Red Hawk Circle, Silverthorne, CO 80498
MLS# 4704107Listed by: REAL BROKER, LLC DBA REAL - New
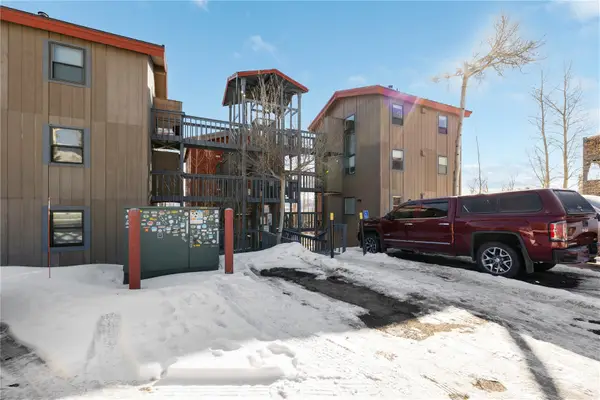 $450,000Active2 beds 1 baths552 sq. ft.
$450,000Active2 beds 1 baths552 sq. ft.809 Ryan Gulch Road #809, Silverthorne, CO 80498
MLS# S1066127Listed by: ALPINE REAL ESTATE 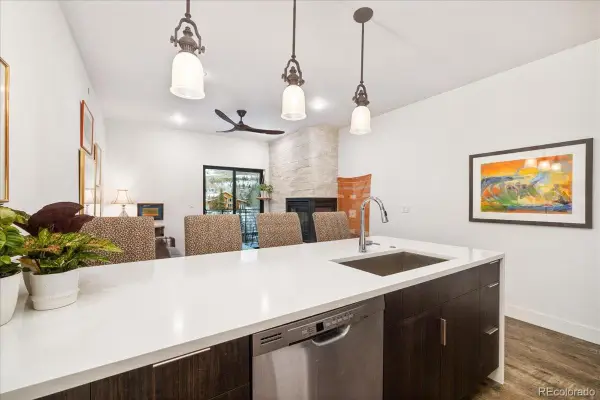 $670,000Active1 beds 1 baths688 sq. ft.
$670,000Active1 beds 1 baths688 sq. ft.930 Blue River Parkway #733, Silverthorne, CO 80498
MLS# 5440688Listed by: CORNERSTONE REAL ESTATE CO, LLC- New
 $925,000Active2 beds 3 baths1,577 sq. ft.
$925,000Active2 beds 3 baths1,577 sq. ft.312 Kestrel Lane #312, Silverthorne, CO 80498
MLS# S1066156Listed by: MILEHIMODERN, LLC  $500,000Active2 beds 1 baths900 sq. ft.
$500,000Active2 beds 1 baths900 sq. ft.10000 Ryan Gulch Road #116, Silverthorne, CO 80498
MLS# 9152502Listed by: BROKERS GUILD REAL ESTATE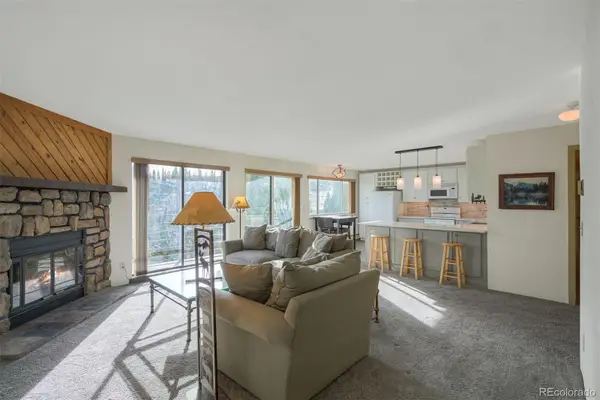 $500,000Active2 beds 2 baths1,041 sq. ft.
$500,000Active2 beds 2 baths1,041 sq. ft.9825 Ryan Gulch Road #201, Silverthorne, CO 80498
MLS# 8457882Listed by: BARON ENTERPRISES INC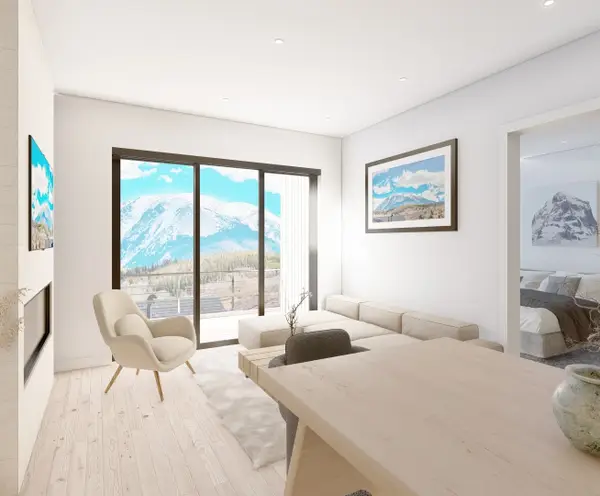 $1,085,000Pending3 beds 3 baths1,650 sq. ft.
$1,085,000Pending3 beds 3 baths1,650 sq. ft.740 Blue River Parkway #E5, Silverthorne, CO 80498
MLS# S1066095Listed by: COLORADO R.E. SUMMIT COUNTY

