211 Burgundy Circle #Tract A, Silverthorne, CO 80498
Local realty services provided by:Better Homes and Gardens Real Estate Kenney & Company
211 Burgundy Circle #Tract A,Silverthorne, CO 80498
$783,777
- 2 Beds
- 2 Baths
- 1,269 sq. ft.
- Multi-family
- Pending
Listed by: michael kelley, moraima kelley
Office: re/max properties of the summit
MLS#:S1057608
Source:CO_SAR
Price summary
- Price:$783,777
- Price per sq. ft.:$617.63
About this home
New roof, New Deck, New carpet and NO HOA! Perfect location with an attached 2 car garage this Silverthorne, CO Duplex has more of a single family feel and it is conveniently located central to all the ski areas in Ski Country USA. Stainless Steel appliances and an Amazing south facing deck that is perfect for grilling. Do not miss this gem nestled in mature spruce trees and off the beaten path from the rest of Wildernest. A short drive to Keystone, Breckenridge, Copper Mountain or Arapahoe Basin will have you on the slopes in no time. You can also enjoy the Free Summit Stage that has a bus stop very near the property. Located in unincorporated Summit County and perched above Silverthorne in the Wildernest subdivision gives you quick access to hiking trails including Lilly Pad Lake, Buffalo Mountain, the Gore Trail and Willow Falls. Take the paved bike path to nearby 4th Street crossing in the up and coming downtown are of Silverthorne. Don't miss the opportunity to own on Burgundy Circle the hidden gem of Wildernest.
Contact an agent
Home facts
- Year built:1981
- Listing ID #:S1057608
- Added:282 day(s) ago
- Updated:January 07, 2026 at 08:12 AM
Rooms and interior
- Bedrooms:2
- Total bathrooms:2
- Full bathrooms:2
- Living area:1,269 sq. ft.
Heating and cooling
- Heating:Baseboard, Wood Stove
Structure and exterior
- Roof:Shingle
- Year built:1981
- Building area:1,269 sq. ft.
- Lot area:0.15 Acres
Utilities
- Water:Public, Water Available
- Sewer:Connected, Sewer Connected
Finances and disclosures
- Price:$783,777
- Price per sq. ft.:$617.63
- Tax amount:$3,077 (2024)
New listings near 211 Burgundy Circle #Tract A
- New
 $899,000Active2 beds 2 baths1,081 sq. ft.
$899,000Active2 beds 2 baths1,081 sq. ft.1044 Blue River Parkway #C-305, Silverthorne, CO 80498
MLS# S1066208Listed by: SLIFER SMITH & FRAMPTON R.E. - New
 $560,000Active0.95 Acres
$560,000Active0.95 Acres162 Kings Court, Silverthorne, CO 80498
MLS# S1066193Listed by: LIV SOTHEBY'S I.R. - New
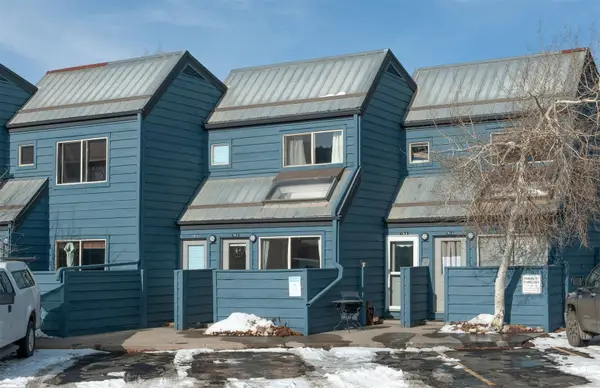 $395,000Active1 beds 1 baths418 sq. ft.
$395,000Active1 beds 1 baths418 sq. ft.791 Rainbow Drive #791C, Silverthorne, CO 80498
MLS# S1066063Listed by: SLIFER SMITH & FRAMPTON R.E. - New
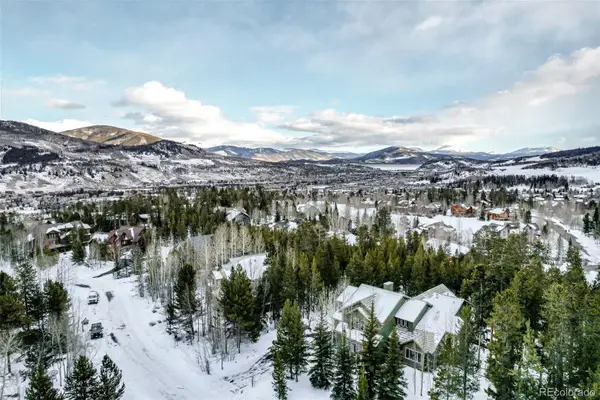 $1,995,000Active6 beds 5 baths4,556 sq. ft.
$1,995,000Active6 beds 5 baths4,556 sq. ft.308 Red Hawk Circle, Silverthorne, CO 80498
MLS# 4704107Listed by: REAL BROKER, LLC DBA REAL - New
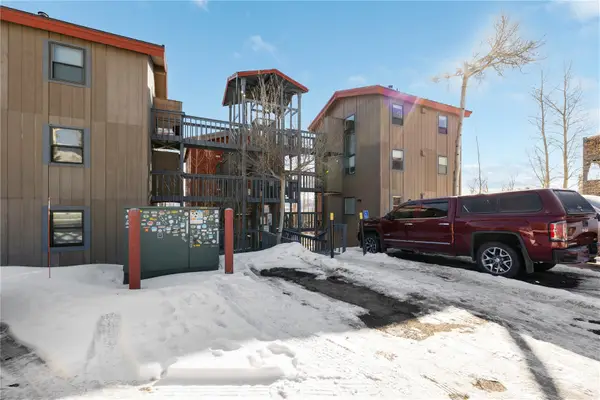 $450,000Active2 beds 1 baths552 sq. ft.
$450,000Active2 beds 1 baths552 sq. ft.809 Ryan Gulch Road #809, Silverthorne, CO 80498
MLS# S1066127Listed by: ALPINE REAL ESTATE 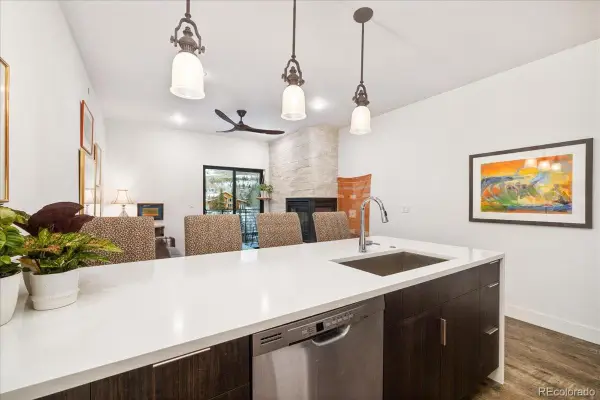 $670,000Active1 beds 1 baths688 sq. ft.
$670,000Active1 beds 1 baths688 sq. ft.930 Blue River Parkway #733, Silverthorne, CO 80498
MLS# 5440688Listed by: CORNERSTONE REAL ESTATE CO, LLC- New
 $925,000Active2 beds 3 baths1,577 sq. ft.
$925,000Active2 beds 3 baths1,577 sq. ft.312 Kestrel Lane #312, Silverthorne, CO 80498
MLS# S1066156Listed by: MILEHIMODERN, LLC  $500,000Active2 beds 1 baths900 sq. ft.
$500,000Active2 beds 1 baths900 sq. ft.10000 Ryan Gulch Road #116, Silverthorne, CO 80498
MLS# 9152502Listed by: BROKERS GUILD REAL ESTATE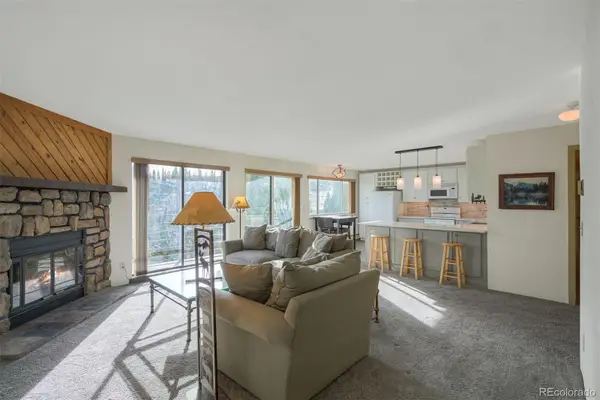 $500,000Active2 beds 2 baths1,041 sq. ft.
$500,000Active2 beds 2 baths1,041 sq. ft.9825 Ryan Gulch Road #201, Silverthorne, CO 80498
MLS# 8457882Listed by: BARON ENTERPRISES INC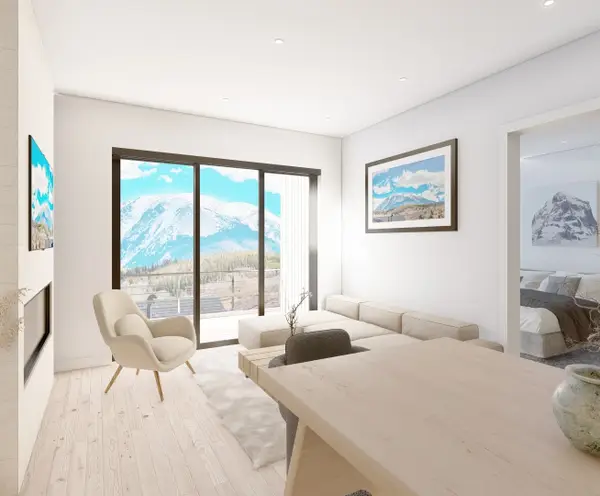 $1,085,000Pending3 beds 3 baths1,650 sq. ft.
$1,085,000Pending3 beds 3 baths1,650 sq. ft.740 Blue River Parkway #E5, Silverthorne, CO 80498
MLS# S1066095Listed by: COLORADO R.E. SUMMIT COUNTY

