22 North Side Circle, Silverthorne, CO 80498
Local realty services provided by:Better Homes and Gardens Real Estate Kenney & Company
22 North Side Circle,Silverthorne, CO 80498
$1,099,000
- 3 Beds
- 3 Baths
- 1,406 sq. ft.
- Multi-family
- Active
Listed by: michael kasprzak
Office: liv sotheby's i.r.
MLS#:S1057019
Source:CO_SAR
Price summary
- Price:$1,099,000
- Price per sq. ft.:$781.65
About this home
Nestled in the lower end of Wildernest, this beautifully remodeled 3-bedroom, 3-bathroom home offers the perfect mountain retreat for Summit County locals and weekend adventurers alike.
The main level showcases wide-plank, solid white oak flooring throughout and a brand-new kitchen featuring oak cabinetry, quartz backsplash and waterfall countertops, and all-new stainless steel appliances, including an in-counter microwave. The kitchen peninsula, with seating for four, flows seamlessly into the inviting living room, which features a new corner fireplace. Large windows highlight stunning views of Buffalo Mountain, bringing the beauty of the outdoors inside. A stylishly updated powder room completes the main level.
Upstairs, all three bedrooms boast their own private decks with spectacular mountain views. Two bedrooms share a fully updated bathroom, while the primary suite features a beautifully remodeled en-suite. A conveniently located laundry closet completes the second level.
This home also offers a two-car garage and a two-car driveway, providing ample parking. Best of all, there are no HOA dues.
Ideally situated, this home is just 35 minutes from five world-class ski resorts. Enjoy trail access right across the street, breathtaking scenery in every direction, and a bus stop just steps away for effortless transportation.
Don’t miss this rare opportunity to own a piece of mountain paradise!
Contact an agent
Home facts
- Year built:1996
- Listing ID #:S1057019
- Added:261 day(s) ago
- Updated:December 19, 2025 at 10:40 PM
Rooms and interior
- Bedrooms:3
- Total bathrooms:3
- Full bathrooms:2
- Half bathrooms:1
- Living area:1,406 sq. ft.
Heating and cooling
- Heating:Baseboard, Hot Water, Natural Gas
Structure and exterior
- Roof:Asphalt
- Year built:1996
- Building area:1,406 sq. ft.
- Lot area:0.11 Acres
Utilities
- Water:Public, Water Available
- Sewer:Connected, Public Sewer, Sewer Available, Sewer Connected
Finances and disclosures
- Price:$1,099,000
- Price per sq. ft.:$781.65
- Tax amount:$3,959 (2024)
New listings near 22 North Side Circle
- New
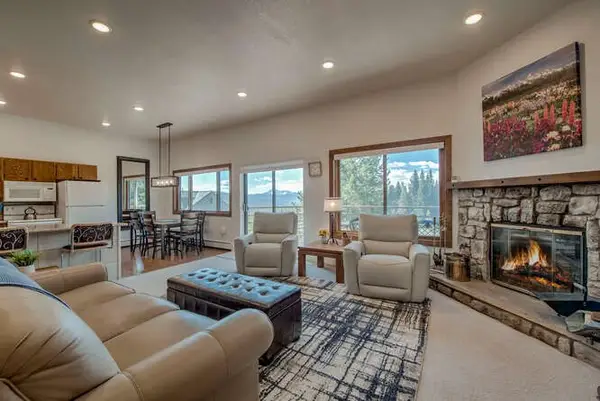 $90,000Active2 beds 2 baths824 sq. ft.
$90,000Active2 beds 2 baths824 sq. ft.98000 Ryan Gulch Road #E104, Silverthorne, CO 80498
MLS# S1064617Listed by: RE/MAX PROPERTIES OF THE SUMMIT - New
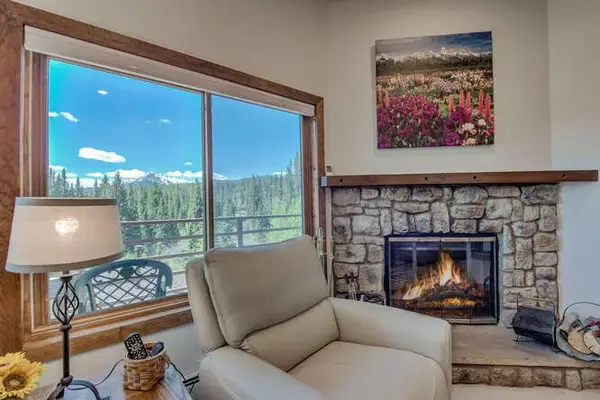 $30,000Active2 beds 2 baths824 sq. ft.
$30,000Active2 beds 2 baths824 sq. ft.98000 Ryan Gulch Road #E-104, Silverthorne, CO 80498
MLS# S1064537Listed by: RE/MAX PROPERTIES OF THE SUMMIT - New
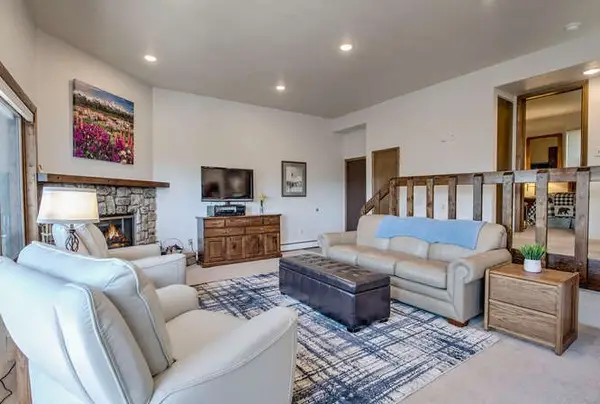 $60,000Active2 beds 2 baths824 sq. ft.
$60,000Active2 beds 2 baths824 sq. ft.98000 Ryan Gulch Road #104, Silverthorne, CO 80498
MLS# S1064538Listed by: RE/MAX PROPERTIES OF THE SUMMIT - New
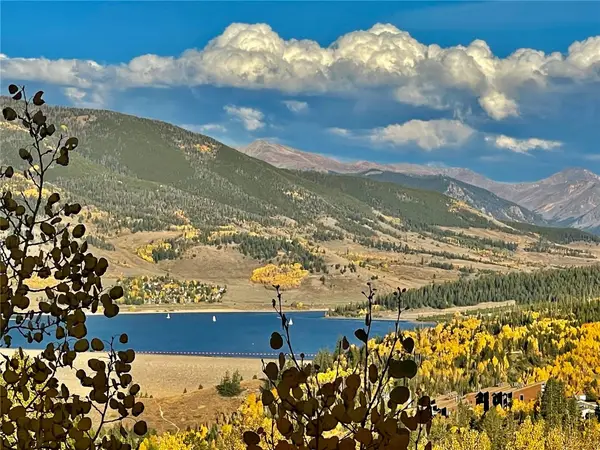 $499,000Active2 beds 1 baths552 sq. ft.
$499,000Active2 beds 1 baths552 sq. ft.806 Ryan Gulch Road #A6, Silverthorne, CO 80498
MLS# S1064594Listed by: BRECKENRIDGE ASSOCIATES R.E. - New
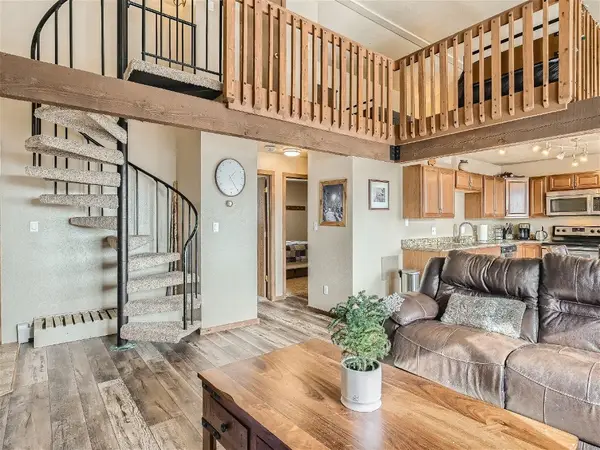 $53,500Active2 beds 2 baths1,044 sq. ft.
$53,500Active2 beds 2 baths1,044 sq. ft.9800 Ryan Gulch Road #302, Silverthorne, CO 80498
MLS# S1064595Listed by: PMI SUMMIT COLORADO - New
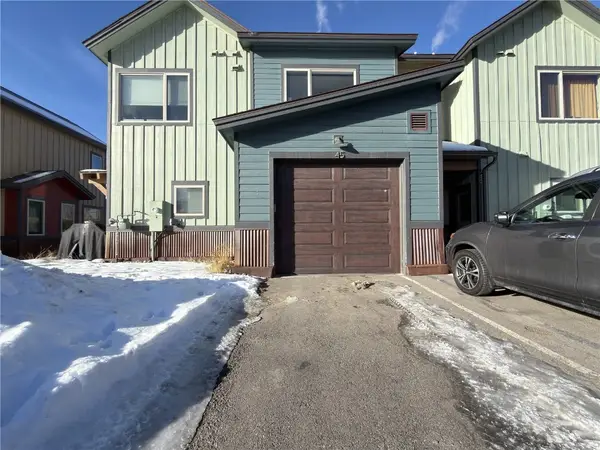 $431,358Active3 beds 3 baths1,404 sq. ft.
$431,358Active3 beds 3 baths1,404 sq. ft.45 Moose Trail #45, Silverthorne, CO 80498
MLS# S1064552Listed by: CORNERSTONE REAL ESTATE CO. - New
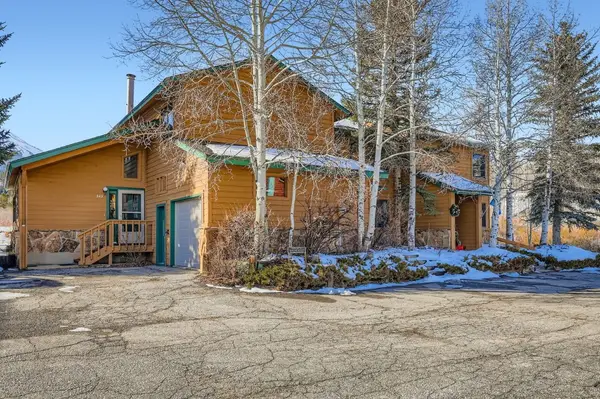 $749,000Active2 beds 2 baths1,100 sq. ft.
$749,000Active2 beds 2 baths1,100 sq. ft.345 N Chipmunk Circle #345, Silverthorne, CO 80498
MLS# S1064583Listed by: SUMMIT RESORT GROUP - New
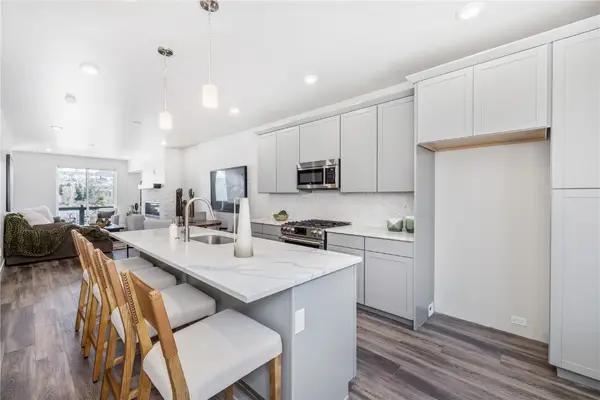 $1,172,650Active2 beds 4 baths1,494 sq. ft.
$1,172,650Active2 beds 4 baths1,494 sq. ft.1301 Adams Avenue #140, Silverthorne, CO 80498
MLS# S1064581Listed by: COLDWELL BANKER DISTINCTIVE PROPERTIES - New
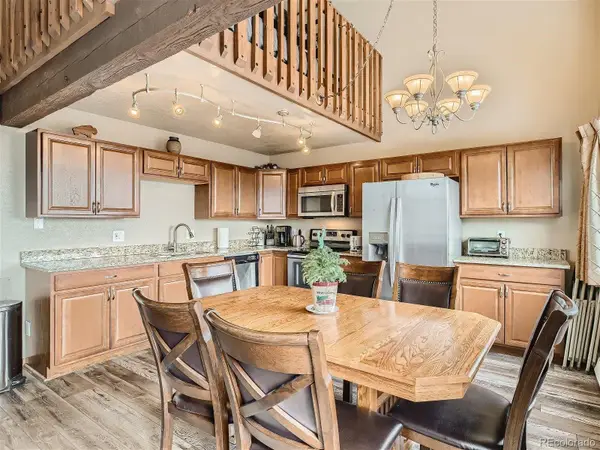 $53,500Active2 beds 2 baths1,044 sq. ft.
$53,500Active2 beds 2 baths1,044 sq. ft.9800 Ryan Gulch Road #302, Silverthorne, CO 80498
MLS# 2135340Listed by: HOMESMART REALTY - New
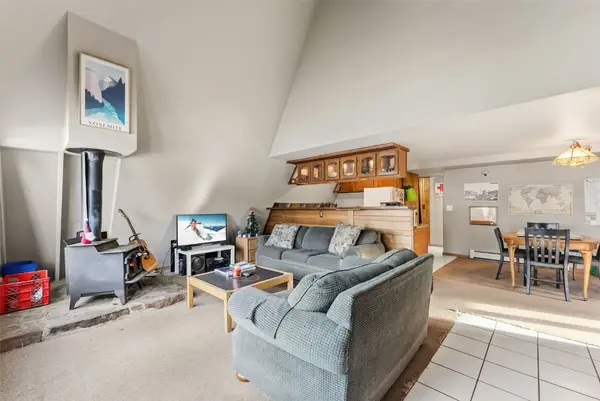 $875,000Active4 beds 3 baths1,936 sq. ft.
$875,000Active4 beds 3 baths1,936 sq. ft.656 Tanglewood Lane, Silverthorne, CO 80498
MLS# S1064574Listed by: THE LLOYD GROUP
