2206 Hamilton Creek Road, Silverthorne, CO 80498
Local realty services provided by:Better Homes and Gardens Real Estate Kenney & Company
2206 Hamilton Creek Road,Silverthorne, CO 80498
$1,925,000
- 4 Beds
- 5 Baths
- 3,200 sq. ft.
- Single family
- Pending
Listed by: edward o'brien
Office: o'brien & associates r.e.
MLS#:S1054998
Source:CO_SAR
Price summary
- Price:$1,925,000
- Price per sq. ft.:$601.56
- Monthly HOA dues:$8.33
About this home
This custom-built home in Hamilton Creek offers an incredible vista of Buffalo, Red, Thorn, and Willow Peaks. The home captures the mountain views from nearly every room. The open floor plan flows seamlessly around high ceilings, the family-and-friends kitchen, and the spacious deck. The views are framed by aspen trees and west-facing 9-foot-tall windows. The lower-level living area and kitchenette include two bedrooms, a full bath, and a custom-designed private garden patio for your guests and family. Once again, with a mountain view, the spacious, bright top-floor primary bedroom features a luxurious bath area. The 3,250-square-foot home features in-floor radiant heat, an oversized garage with bike and ski storage, a large worktable, and ample workspace. The Ptarmigan Mountain trails have private community trailheads that intersect with Forest Service trails. Hamilton Creek's location makes skiing all of Summit County's ski areas convenient.
Utilities cost to be determined.
Contact an agent
Home facts
- Year built:2004
- Listing ID #:S1054998
- Added:482 day(s) ago
- Updated:February 10, 2026 at 08:19 AM
Rooms and interior
- Bedrooms:4
- Total bathrooms:5
- Full bathrooms:3
- Half bathrooms:1
- Living area:3,200 sq. ft.
Heating and cooling
- Heating:Central, Hot Water, Natural Gas, Radiant
Structure and exterior
- Roof:Shingle
- Year built:2004
- Building area:3,200 sq. ft.
- Lot area:0.16 Acres
Utilities
- Water:Public, Water Available
- Sewer:Septic Available, Septic Tank
Finances and disclosures
- Price:$1,925,000
- Price per sq. ft.:$601.56
- Tax amount:$12,872 (2024)
New listings near 2206 Hamilton Creek Road
- New
 $899,000Active2 beds 2 baths1,081 sq. ft.
$899,000Active2 beds 2 baths1,081 sq. ft.1044 Blue River Parkway #C-305, Silverthorne, CO 80498
MLS# S1066208Listed by: SLIFER SMITH & FRAMPTON R.E. - New
 $560,000Active0.95 Acres
$560,000Active0.95 Acres162 Kings Court, Silverthorne, CO 80498
MLS# S1066193Listed by: LIV SOTHEBY'S I.R. - New
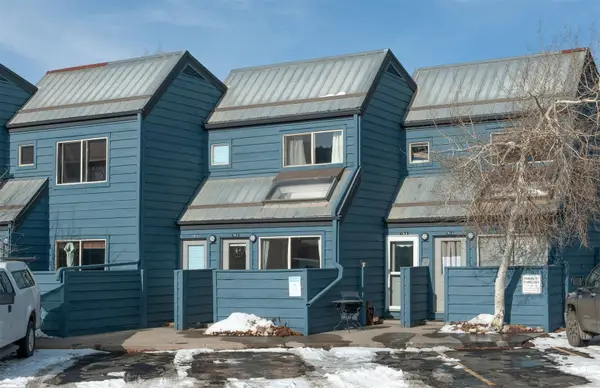 $395,000Active1 beds 1 baths418 sq. ft.
$395,000Active1 beds 1 baths418 sq. ft.791 Rainbow Drive #791C, Silverthorne, CO 80498
MLS# S1066063Listed by: SLIFER SMITH & FRAMPTON R.E. - New
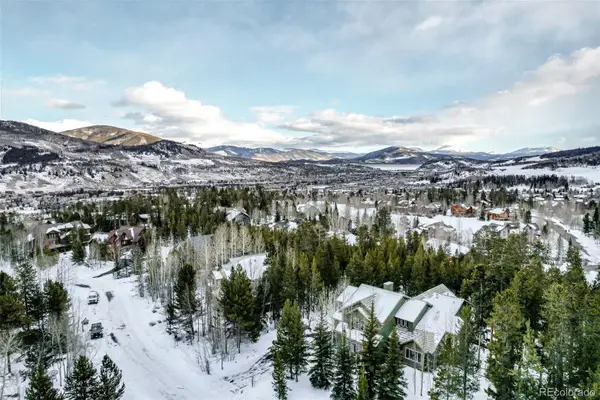 $1,995,000Active6 beds 5 baths4,556 sq. ft.
$1,995,000Active6 beds 5 baths4,556 sq. ft.308 Red Hawk Circle, Silverthorne, CO 80498
MLS# 4704107Listed by: REAL BROKER, LLC DBA REAL - New
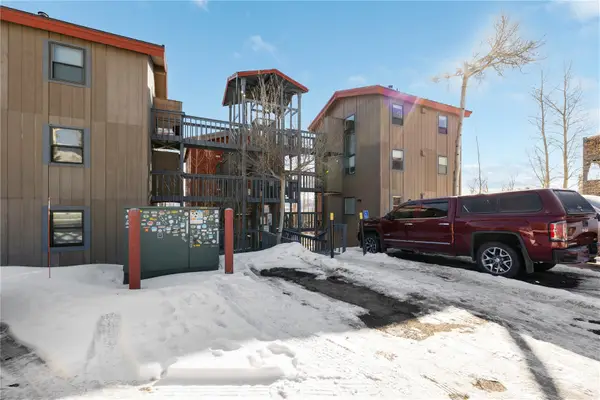 $450,000Active2 beds 1 baths552 sq. ft.
$450,000Active2 beds 1 baths552 sq. ft.809 Ryan Gulch Road #809, Silverthorne, CO 80498
MLS# S1066127Listed by: ALPINE REAL ESTATE 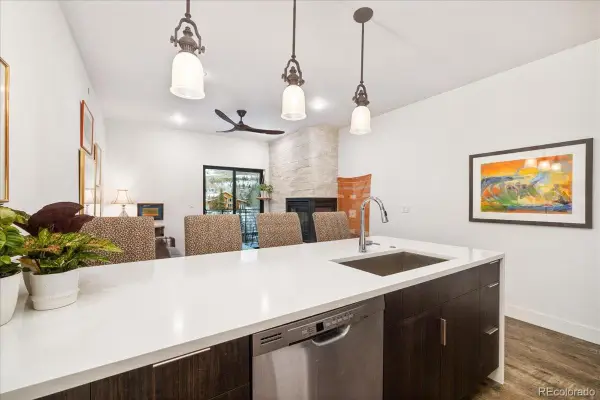 $670,000Active1 beds 1 baths688 sq. ft.
$670,000Active1 beds 1 baths688 sq. ft.930 Blue River Parkway #733, Silverthorne, CO 80498
MLS# 5440688Listed by: CORNERSTONE REAL ESTATE CO, LLC- New
 $925,000Active2 beds 3 baths1,577 sq. ft.
$925,000Active2 beds 3 baths1,577 sq. ft.312 Kestrel Lane #312, Silverthorne, CO 80498
MLS# S1066156Listed by: MILEHIMODERN, LLC  $500,000Active2 beds 1 baths900 sq. ft.
$500,000Active2 beds 1 baths900 sq. ft.10000 Ryan Gulch Road #116, Silverthorne, CO 80498
MLS# 9152502Listed by: BROKERS GUILD REAL ESTATE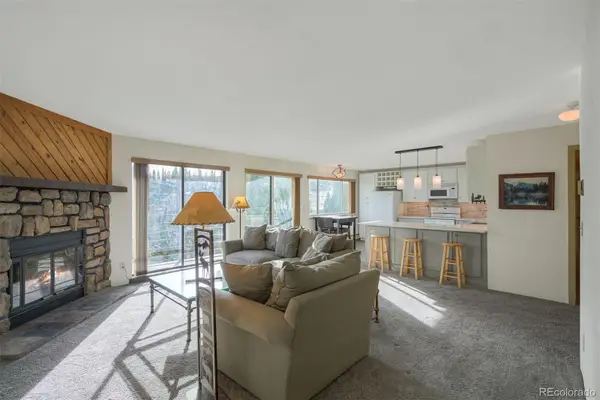 $500,000Active2 beds 2 baths1,041 sq. ft.
$500,000Active2 beds 2 baths1,041 sq. ft.9825 Ryan Gulch Road #201, Silverthorne, CO 80498
MLS# 8457882Listed by: BARON ENTERPRISES INC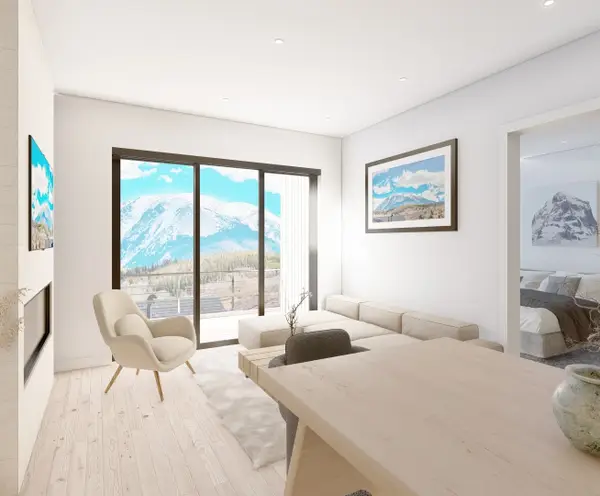 $1,085,000Pending3 beds 3 baths1,650 sq. ft.
$1,085,000Pending3 beds 3 baths1,650 sq. ft.740 Blue River Parkway #E5, Silverthorne, CO 80498
MLS# S1066095Listed by: COLORADO R.E. SUMMIT COUNTY

