2244 Johnson Road, Silverthorne, CO 80498
Local realty services provided by:Better Homes and Gardens Real Estate Kenney & Company
2244 Johnson Road,Silverthorne, CO 80498
$3,595,000
- 5 Beds
- 5 Baths
- 6,346 sq. ft.
- Single family
- Active
Listed by: scott thomas, kay thomas
Office: liv sotheby's i.r.
MLS#:S1059901
Source:CO_SAR
Price summary
- Price:$3,595,000
- Price per sq. ft.:$566.5
About this home
Elevated above the sweeping Lower Blue River Valley, this extraordinary 5-bedroom, 4.5-bath log estate offers a rare blend of serenity, luxury, and panoramic views that stretch across the iconic Gore Range. Spacious, with 6,346 square feet built on nearly 40 private acres and bordering county open space, this is where nature, elegance, and comfort converge.
The home is thoughtfully designed to accommodate both tranquil relaxation and entertaining guests on a large scale. It features an impressive Great Room with natural timber beams and a striking floor-to-ceiling stone fireplace that serves as the focal point of the living area. Generous arrays of windows invite the outdoors in, with multiple wrap-around decks and covered stone patios, perfectly positioned to soak in sunrises, sunsets, and starlit skies.
Unwind in your private media lounge and family gathering area, or take wellness to the next level in the indoor swim spa. Every detail of the home is crafted to elevate your mountain lifestyle, whether you are hosting friends or savoring solitude.
Despite its incredible sense of seclusion, the property is just minutes from town, giving you the best of both worlds—total privacy and convenient access. Entire new radiant heating system and new roof fall 2024.
Contact an agent
Home facts
- Year built:1993
- Listing ID #:S1059901
- Added:192 day(s) ago
- Updated:December 17, 2025 at 06:31 PM
Rooms and interior
- Bedrooms:5
- Total bathrooms:5
- Full bathrooms:4
- Half bathrooms:1
- Living area:6,346 sq. ft.
Heating and cooling
- Heating:Propane, Radiant Floor
Structure and exterior
- Roof:Asphalt
- Year built:1993
- Building area:6,346 sq. ft.
- Lot area:38.27 Acres
Schools
- High school:Summit
- Middle school:Summit
- Elementary school:Silverthorne
Utilities
- Water:Private, Well
- Sewer:Septic Available, Septic Tank
Finances and disclosures
- Price:$3,595,000
- Price per sq. ft.:$566.5
- Tax amount:$8,080 (2024)
New listings near 2244 Johnson Road
- Open Wed, 12 to 2pmNew
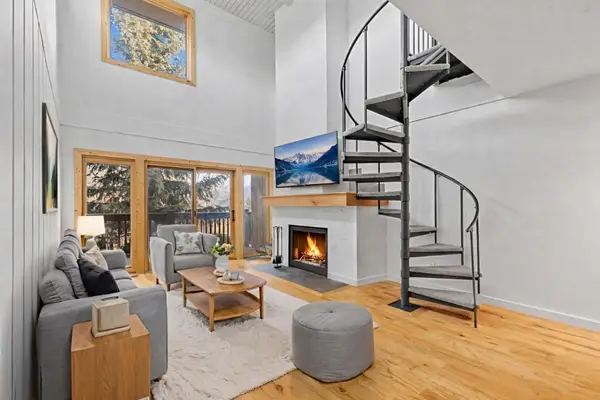 $725,000Active3 beds 3 baths1,255 sq. ft.
$725,000Active3 beds 3 baths1,255 sq. ft.21 Buffalo Drive #28, Silverthorne, CO 80498
MLS# S1065694Listed by: KELLER WILLIAMS TOP OF ROCKIES - New
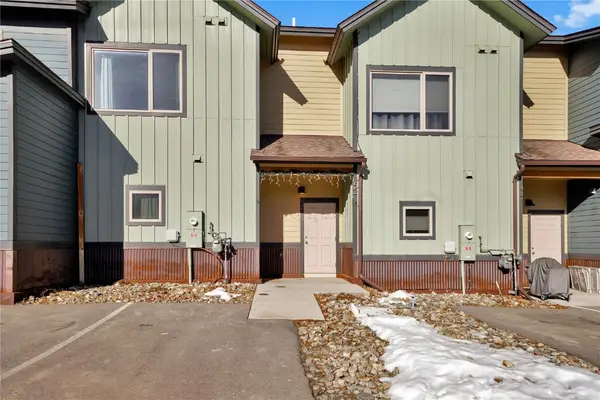 $382,802Active2 beds 2 baths1,119 sq. ft.
$382,802Active2 beds 2 baths1,119 sq. ft.52 Lantern Alley #52, Silverthorne, CO 80498
MLS# S1065644Listed by: COLORADO R.E. SUMMIT COUNTY 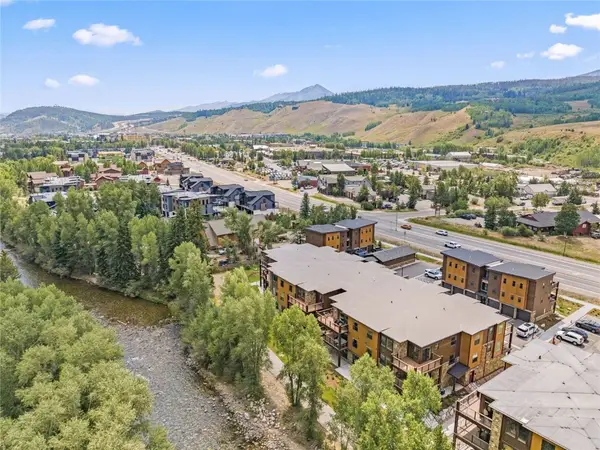 $1,060,000Pending2 beds 2 baths1,084 sq. ft.
$1,060,000Pending2 beds 2 baths1,084 sq. ft.1044 Blue River Parkway #C-302, Silverthorne, CO 80498
MLS# S1065704Listed by: SLIFER SMITH & FRAMPTON R.E.- New
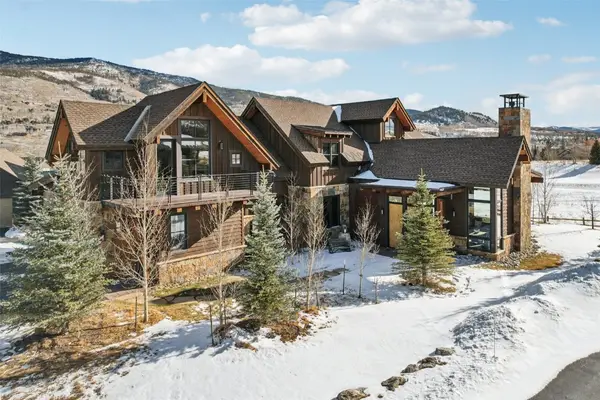 $3,095,000Active5 beds 4 baths3,933 sq. ft.
$3,095,000Active5 beds 4 baths3,933 sq. ft.104 Talon Circle, Silverthorne, CO 80498
MLS# S1065699Listed by: KELLER WILLIAMS TOP OF ROCKIES - New
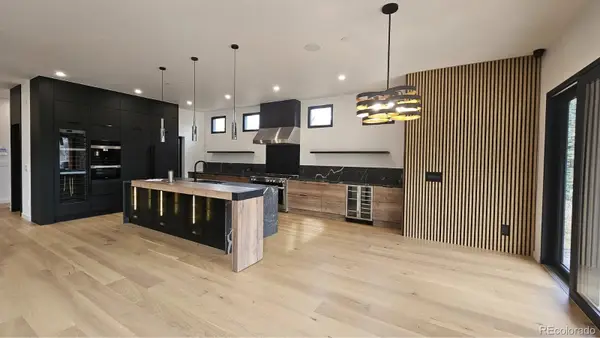 $4,499,000Active5 beds 6 baths6,232 sq. ft.
$4,499,000Active5 beds 6 baths6,232 sq. ft.328 Raven Golf Lane, Silverthorne, CO 80498
MLS# 8836309Listed by: GOCO REALTY GROUP - Open Mon, 10:30am to 1pmNew
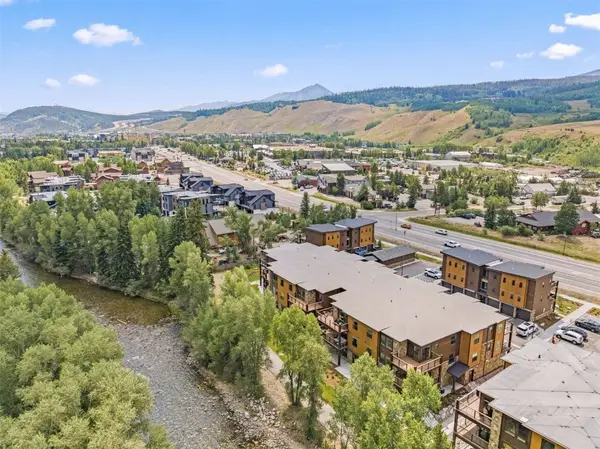 $799,000Active2 beds 2 baths1,081 sq. ft.
$799,000Active2 beds 2 baths1,081 sq. ft.1044 Blue River Parkway #C-205, Silverthorne, CO 80498
MLS# S1064623Listed by: SLIFER SMITH & FRAMPTON R.E. 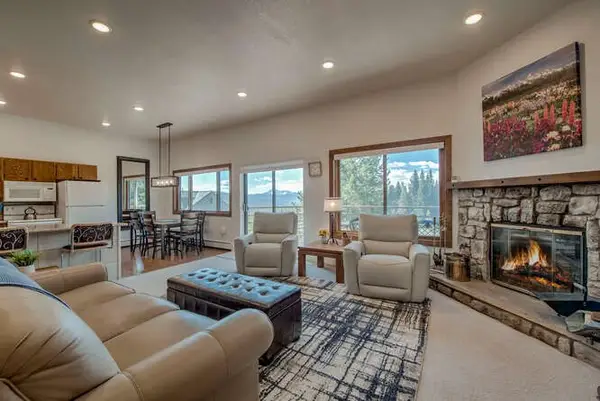 $90,000Active2 beds 2 baths824 sq. ft.
$90,000Active2 beds 2 baths824 sq. ft.98000 Ryan Gulch Road #E104, Silverthorne, CO 80498
MLS# S1064617Listed by: RE/MAX PROPERTIES OF THE SUMMIT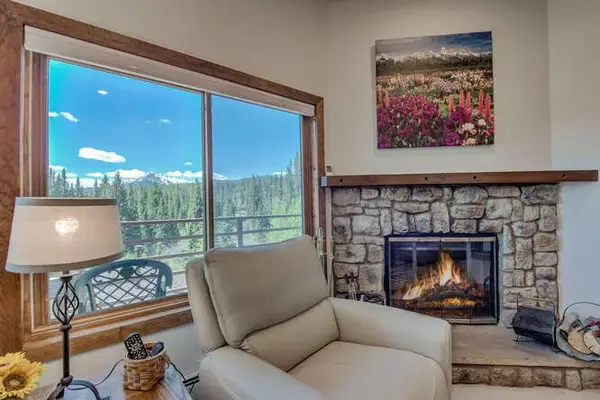 $30,000Active2 beds 2 baths824 sq. ft.
$30,000Active2 beds 2 baths824 sq. ft.98000 Ryan Gulch Road #E-104, Silverthorne, CO 80498
MLS# S1064537Listed by: RE/MAX PROPERTIES OF THE SUMMIT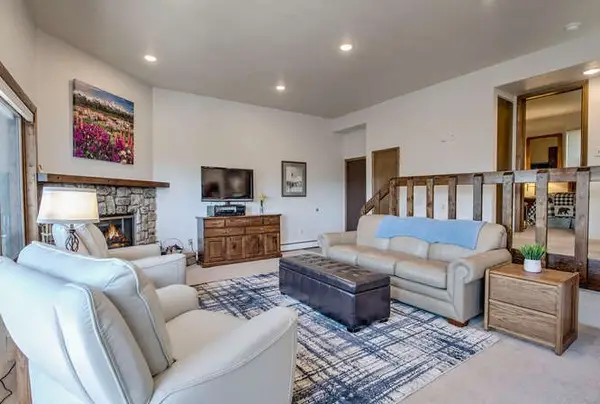 $60,000Active2 beds 2 baths824 sq. ft.
$60,000Active2 beds 2 baths824 sq. ft.98000 Ryan Gulch Road #104, Silverthorne, CO 80498
MLS# S1064538Listed by: RE/MAX PROPERTIES OF THE SUMMIT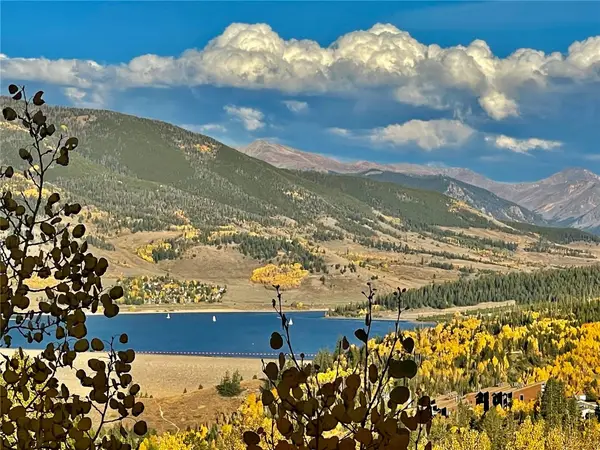 $499,000Active2 beds 1 baths552 sq. ft.
$499,000Active2 beds 1 baths552 sq. ft.806 Ryan Gulch Road #A6, Silverthorne, CO 80498
MLS# S1064594Listed by: BRECKENRIDGE ASSOCIATES R.E.
