2655 Hunters Knob Road, Silverthorne, CO 80498
Local realty services provided by:Better Homes and Gardens Real Estate Kenney & Company
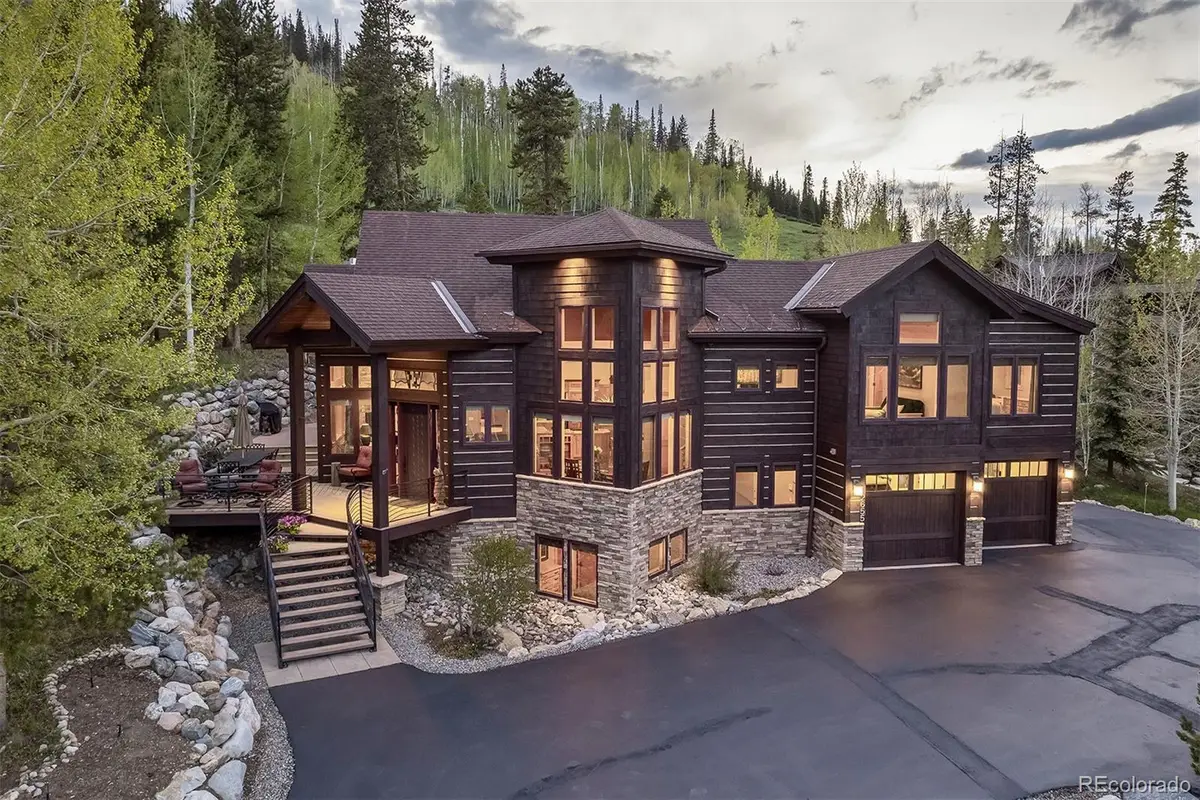
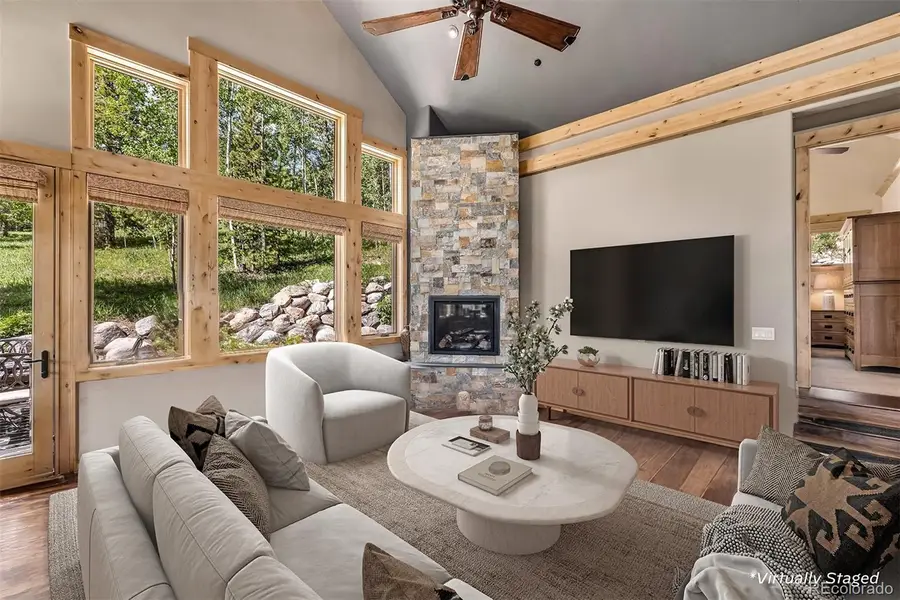
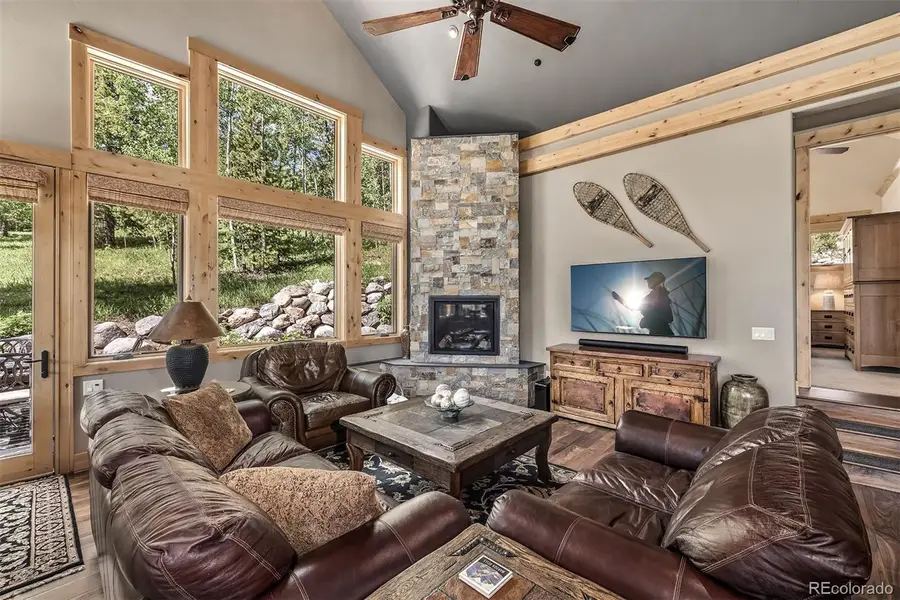
2655 Hunters Knob Road,Silverthorne, CO 80498
$2,650,000
- 4 Beds
- 5 Baths
- 3,481 sq. ft.
- Single family
- Active
Listed by:debra nelsonDebbie@NelsonWalley.com,970-389-3562
Office:nelson walley real estate, llc.
MLS#:1588499
Source:ML
Price summary
- Price:$2,650,000
- Price per sq. ft.:$761.28
- Monthly HOA dues:$20.42
About this home
Nestled in the aspens of the coveted Three Peaks Neighborhood, and backing to the White River National Forest, sits 2655 Hunters Knob, a meticulously finished, pristine mountain home ready to impress. As you enter into the home, you are immediately met with the expansive open layout of the living, dining and kitchen areas. The vaulted ceilings along with walls of windows bring in natural light all day, while capturing views of the adjacent woods and across to Ptarmigan Mountain and the Williams Fork Range. Rich wood finishes flow through the home, and when accompanied by the thoughtfully placed stone accents, give the property a timeless mountain feel. Spacious living areas on all floors are an entertainer’s dream. Boasting 4 bedrooms with 5 bathrooms, enjoy the comfort and privacy this property provides. Nature comes to you on the south facing deck. Relax in the mountain air surrounded by the trees as you wait for a peek of any of the numerous wildlife that call the surrounding area home. An easy drive gets you to I-70, where your access to any number of ski areas and resorts is right at your fingertips. Mountain living is calling! Make 2655 Hunters Knob the answer to that call!
Contact an agent
Home facts
- Year built:2006
- Listing Id #:1588499
Rooms and interior
- Bedrooms:4
- Total bathrooms:5
- Full bathrooms:2
- Half bathrooms:1
- Living area:3,481 sq. ft.
Heating and cooling
- Heating:Radiant
Structure and exterior
- Roof:Shingle
- Year built:2006
- Building area:3,481 sq. ft.
- Lot area:0.69 Acres
Schools
- High school:Summit
- Middle school:Summit
- Elementary school:Silverthorne
Utilities
- Water:Public
- Sewer:Public Sewer
Finances and disclosures
- Price:$2,650,000
- Price per sq. ft.:$761.28
- Tax amount:$8,183 (2024)
New listings near 2655 Hunters Knob Road
- New
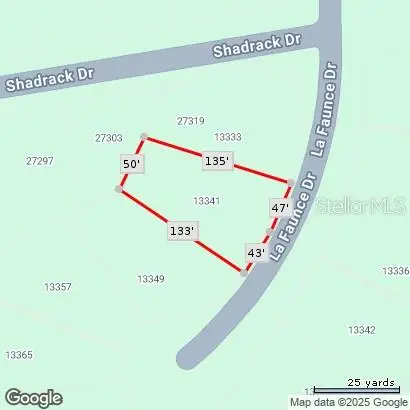 Listed by BHGRE$25,900Active0.22 Acres
Listed by BHGRE$25,900Active0.22 Acres13341 La Faunce Drive, PUNTA GORDA, FL 33955
MLS# C7513596Listed by: ERA ADVANTAGE REALTY, INC. - New
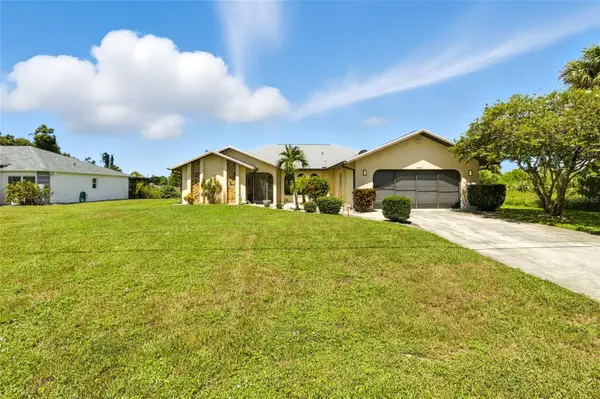 $429,000Active3 beds 2 baths2,082 sq. ft.
$429,000Active3 beds 2 baths2,082 sq. ft.3305 Beacon Drive, PUNTA GORDA, FL 33980
MLS# P4935880Listed by: KELLER WILLIAMS REALTY SMART 1 - New
 $345,000Active4 beds 2 baths1,846 sq. ft.
$345,000Active4 beds 2 baths1,846 sq. ft.7740 Mikasa Drive, PUNTA GORDA, FL 33950
MLS# C7513548Listed by: RE/MAX HARBOR REALTY - New
 $57,000Active0.23 Acres
$57,000Active0.23 Acres17175 Cape Horn Boulevard, PUNTA GORDA, FL 33955
MLS# C7513568Listed by: CALENDA REAL ESTATE GROUP,INC. - New
 $45,000Active0.22 Acres
$45,000Active0.22 Acres17148 Pebblewood Lane, PUNTA GORDA, FL 33955
MLS# G5100827Listed by: CHARLES RUTENBERG REALTY ORLANDO - New
 $399,900Active3 beds 2 baths2,222 sq. ft.
$399,900Active3 beds 2 baths2,222 sq. ft.14180 Poppy Fierld, PUNTA GORDA, FL 33955
MLS# A4662040Listed by: COMPASS FLORIDA, LLC - New
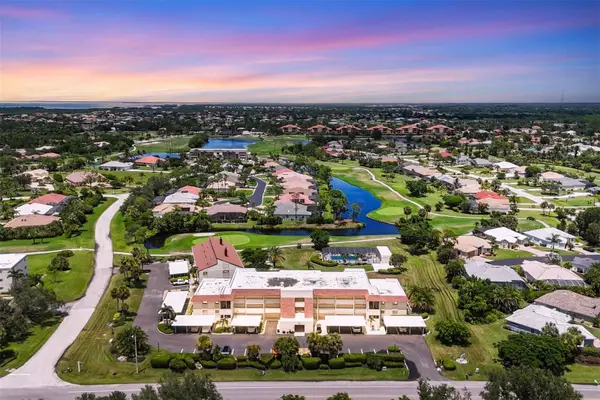 $239,900Active2 beds 2 baths1,363 sq. ft.
$239,900Active2 beds 2 baths1,363 sq. ft.601 Islamorada Boulevard #22B, PUNTA GORDA, FL 33955
MLS# A4662045Listed by: FINE PROPERTIES - New
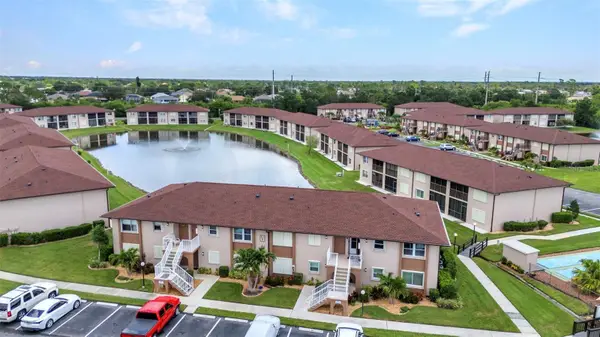 $129,000Active2 beds 2 baths860 sq. ft.
$129,000Active2 beds 2 baths860 sq. ft.25100 Sandhill Boulevard #G201, PUNTA GORDA, FL 33983
MLS# C7513247Listed by: DALTON WADE INC - New
 $395,000Active3 beds 2 baths1,917 sq. ft.
$395,000Active3 beds 2 baths1,917 sq. ft.15887 Grassland Lane #4612, PUNTA GORDA, FL 33982
MLS# C7513346Listed by: EXP REALTY LLC - New
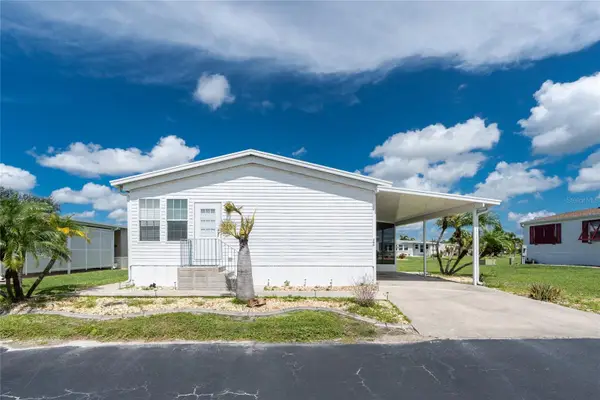 $179,999Active3 beds 2 baths1,296 sq. ft.
$179,999Active3 beds 2 baths1,296 sq. ft.1000 Kings Highway #390, PUNTA GORDA, FL 33980
MLS# C7513450Listed by: CCRFL, LLC.
