2710 Ryan Gulch Road #2731, Silverthorne, CO 80498
Local realty services provided by:Better Homes and Gardens Real Estate Kenney & Company
2710 Ryan Gulch Road #2731,Silverthorne, CO 80498
$730,000
- 3 Beds
- 2 Baths
- 1,854 sq. ft.
- Condominium
- Active
Listed by: thomas orlando
Office: housing helpers re, llc.
MLS#:S1064039
Source:CO_SAR
Price summary
- Price:$730,000
- Price per sq. ft.:$393.74
- Monthly HOA dues:$968
About this home
Spacious Mountain Retreat with 5 separate Sleeping Areas! 3 Bedrooms + Loft + Non-Conforming Bedroom/Den! Welcome to your dream mountain getaway! Nestled at the beginning of Wildernest, this beautifully remodeled condo offers nearly 2,000 square feet of versatile living space—perfect for hosting family, friends, or rental guests. Step into a warm and inviting great room with vaulted ceilings, a cozy fireplace, and expansive windows that frame stunning alpine views. The open-concept kitchen and dining area are ideal for entertaining, featuring updated finishes and a seamless flow to the living space. This multi-level home comfortably sleeps up to 10 guests across five distinct sleeping areas: 1- Primary suite with en-suite bath 2 & 3- Two guest bedrooms with queen beds and/or bunk beds 4- Spacious loft with twin beds and lounge space 5- Bonus room ideal as for additional sleeping quarters or storage Enjoy your morning coffee or evening wine on the private deck with panoramic views of the Rockies. With ample storage, two reserved tandem parking spots, and proximity to world-class ski resorts (Keystone, Breckenridge, Copper Mountain, A Basin, Loveland, and Vail), this condo is a rare find. Located just minutes from I-70 and steps away from the free Summit Stage shuttle, outlet shopping, dining, and miles of hiking trails, this is mountain living at its finest—whether you're looking for a full-time residence, vacation home, or investment property. Seller is an agent in the state of Colorado.
Contact an agent
Home facts
- Year built:1977
- Listing ID #:S1064039
- Added:58 day(s) ago
- Updated:December 17, 2025 at 06:31 PM
Rooms and interior
- Bedrooms:3
- Total bathrooms:2
- Full bathrooms:1
- Living area:1,854 sq. ft.
Heating and cooling
- Heating:Forced Air
Structure and exterior
- Roof:Composition
- Year built:1977
- Building area:1,854 sq. ft.
- Lot area:2.24 Acres
Schools
- High school:Summit
- Middle school:Summit
- Elementary school:Silverthorne
Utilities
- Water:Public, Water Available
- Sewer:Connected, Public Sewer, Sewer Available, Sewer Connected
Finances and disclosures
- Price:$730,000
- Price per sq. ft.:$393.74
- Tax amount:$4,161 (2024)
New listings near 2710 Ryan Gulch Road #2731
- New
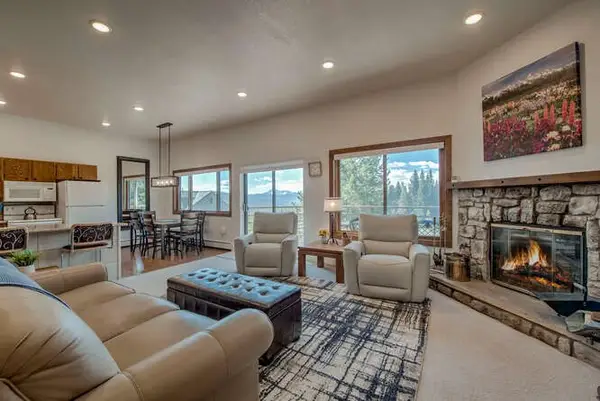 $90,000Active2 beds 2 baths824 sq. ft.
$90,000Active2 beds 2 baths824 sq. ft.98000 Ryan Gulch Road #E104, Silverthorne, CO 80498
MLS# S1064617Listed by: RE/MAX PROPERTIES OF THE SUMMIT - New
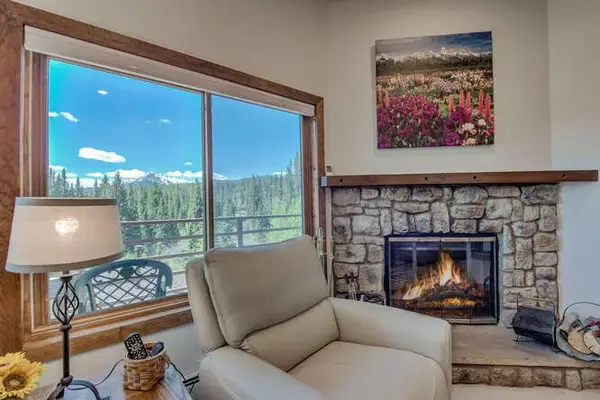 $30,000Active2 beds 2 baths824 sq. ft.
$30,000Active2 beds 2 baths824 sq. ft.98000 Ryan Gulch Road #E-104, Silverthorne, CO 80498
MLS# S1064537Listed by: RE/MAX PROPERTIES OF THE SUMMIT - New
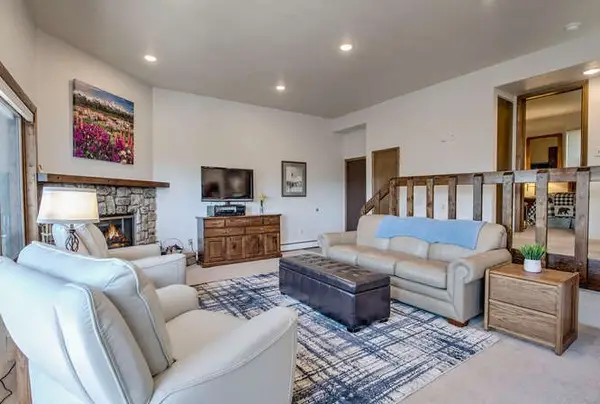 $60,000Active2 beds 2 baths824 sq. ft.
$60,000Active2 beds 2 baths824 sq. ft.98000 Ryan Gulch Road #104, Silverthorne, CO 80498
MLS# S1064538Listed by: RE/MAX PROPERTIES OF THE SUMMIT - New
 $499,000Active2 beds 1 baths552 sq. ft.
$499,000Active2 beds 1 baths552 sq. ft.806 Ryan Gulch Road #A6, Silverthorne, CO 80498
MLS# S1064594Listed by: BRECKENRIDGE ASSOCIATES R.E. - New
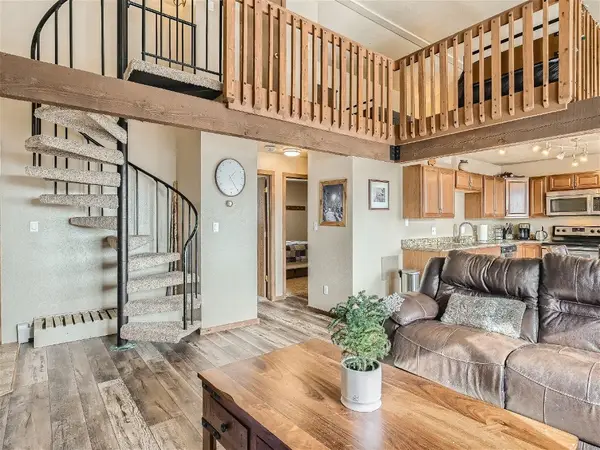 $53,500Active2 beds 2 baths1,044 sq. ft.
$53,500Active2 beds 2 baths1,044 sq. ft.9800 Ryan Gulch Road #302, Silverthorne, CO 80498
MLS# S1064595Listed by: PMI SUMMIT COLORADO - New
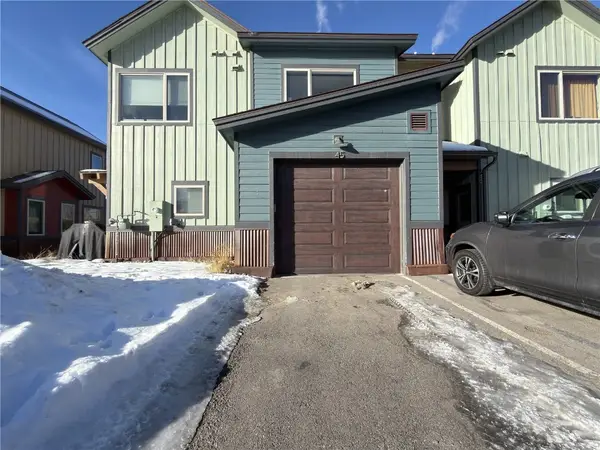 $431,358Active3 beds 3 baths1,404 sq. ft.
$431,358Active3 beds 3 baths1,404 sq. ft.45 Moose Trail #45, Silverthorne, CO 80498
MLS# S1064552Listed by: CORNERSTONE REAL ESTATE CO. - New
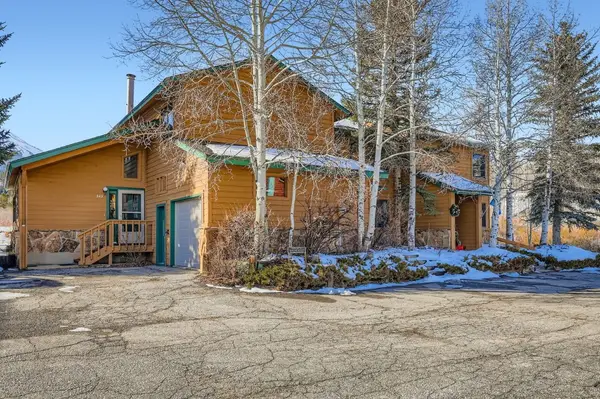 $749,000Active2 beds 2 baths1,100 sq. ft.
$749,000Active2 beds 2 baths1,100 sq. ft.345 N Chipmunk Circle #345, Silverthorne, CO 80498
MLS# S1064583Listed by: SUMMIT RESORT GROUP - New
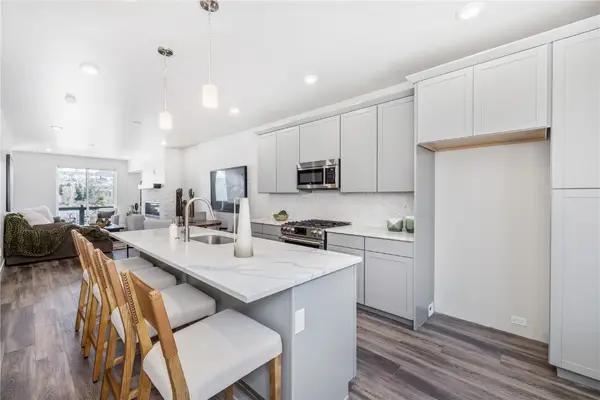 $1,172,650Active2 beds 4 baths1,494 sq. ft.
$1,172,650Active2 beds 4 baths1,494 sq. ft.1301 Adams Avenue #140, Silverthorne, CO 80498
MLS# S1064581Listed by: COLDWELL BANKER DISTINCTIVE PROPERTIES - New
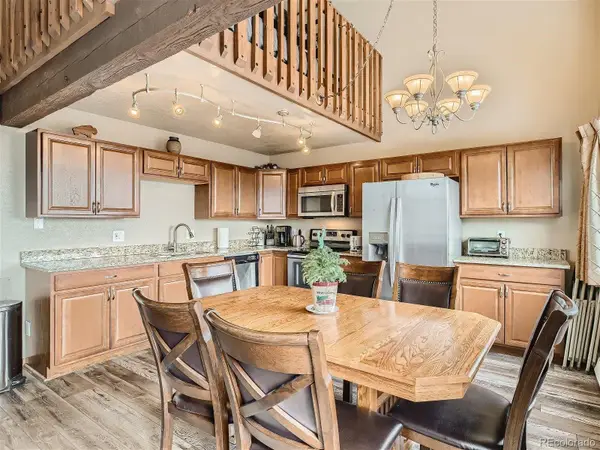 $53,500Active2 beds 2 baths1,044 sq. ft.
$53,500Active2 beds 2 baths1,044 sq. ft.9800 Ryan Gulch Road #302, Silverthorne, CO 80498
MLS# 2135340Listed by: HOMESMART REALTY - New
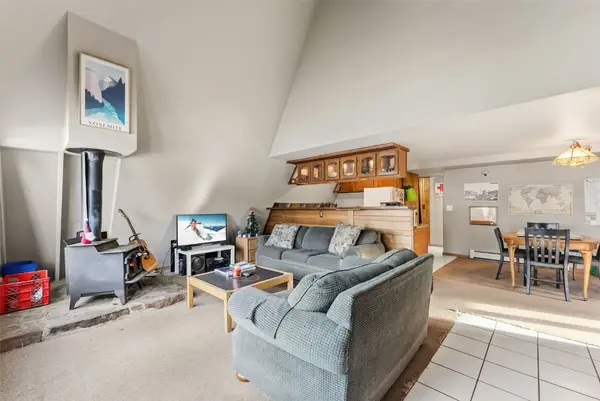 $875,000Active4 beds 3 baths1,936 sq. ft.
$875,000Active4 beds 3 baths1,936 sq. ft.656 Tanglewood Lane, Silverthorne, CO 80498
MLS# S1064574Listed by: THE LLOYD GROUP
