273 Two Cabins Drive, Silverthorne, CO 80498
Local realty services provided by:Better Homes and Gardens Real Estate Kenney & Company
273 Two Cabins Drive,Silverthorne, CO 80498
$3,675,000
- 6 Beds
- 6 Baths
- 5,895 sq. ft.
- Single family
- Active
Listed by: debbie nelson
Office: nelson mountain real estate, llc.
MLS#:S1062078
Source:CO_SAR
Price summary
- Price:$3,675,000
- Price per sq. ft.:$623.41
- Monthly HOA dues:$16.67
About this home
Escape to the mountains into your new mountain dream home in the coveted Three Peaks Neighborhood. 273 Two Cabins Drive offers 6 bedrooms and 6 bathrooms in a lodge-style setting amid mature aspens of the Gore Range. Stunning wood beams stretch over-head throughout the home, capturing a mountain contemporary feel. The spacious main level flows from kitchen to dining to living rooms seamlessly. Pristine wood cabinets and stainless steel appliances provide the home with a luxurious character. Lose yourself in the vaulted ceilings of the atrium/living room, surrounded by nearly 270 degrees of window walls that capture endless natural light, and the stunning colors from the surrounding forest. Spacious bedrooms on all levels invite friends and family to their own comfortable mountain vacations. Breathe in the fresh air from the expansive patio and deck areas, complete with its own private hot tub. The additional private space over the garage only further the options a new owner could have with this home. Endless mountain living is at your fingertips in 273 Two Cabins!
Contact an agent
Home facts
- Year built:2001
- Listing ID #:S1062078
- Added:183 day(s) ago
- Updated:February 11, 2026 at 03:25 PM
Rooms and interior
- Bedrooms:6
- Total bathrooms:6
- Full bathrooms:2
- Half bathrooms:1
- Living area:5,895 sq. ft.
Heating and cooling
- Heating:Radiant
Structure and exterior
- Roof:Metal
- Year built:2001
- Building area:5,895 sq. ft.
- Lot area:4.11 Acres
Schools
- High school:Summit
- Middle school:Summit
- Elementary school:Silverthorne
Utilities
- Water:Public, Water Available
- Sewer:Connected, Public Sewer, Sewer Available, Sewer Connected
Finances and disclosures
- Price:$3,675,000
- Price per sq. ft.:$623.41
- Tax amount:$14,323 (2025)
New listings near 273 Two Cabins Drive
- New
 $899,000Active2 beds 2 baths1,081 sq. ft.
$899,000Active2 beds 2 baths1,081 sq. ft.1044 Blue River Parkway #C-305, Silverthorne, CO 80498
MLS# S1066208Listed by: SLIFER SMITH & FRAMPTON R.E. - New
 $560,000Active0.95 Acres
$560,000Active0.95 Acres162 Kings Court, Silverthorne, CO 80498
MLS# S1066193Listed by: LIV SOTHEBY'S I.R. - New
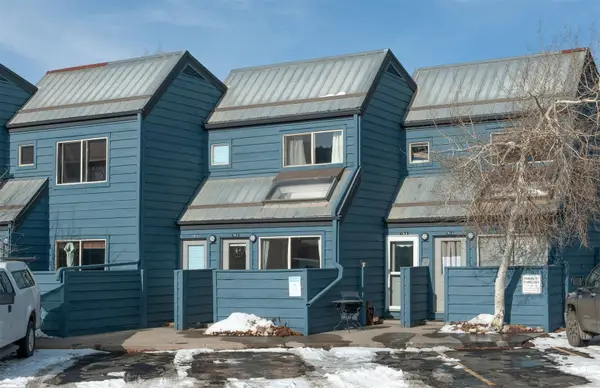 $395,000Active1 beds 1 baths418 sq. ft.
$395,000Active1 beds 1 baths418 sq. ft.791 Rainbow Drive #791C, Silverthorne, CO 80498
MLS# S1066063Listed by: SLIFER SMITH & FRAMPTON R.E. - New
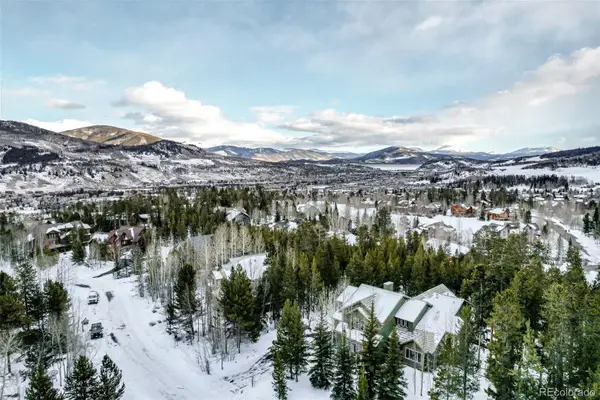 $1,995,000Active6 beds 5 baths4,556 sq. ft.
$1,995,000Active6 beds 5 baths4,556 sq. ft.308 Red Hawk Circle, Silverthorne, CO 80498
MLS# 4704107Listed by: REAL BROKER, LLC DBA REAL - New
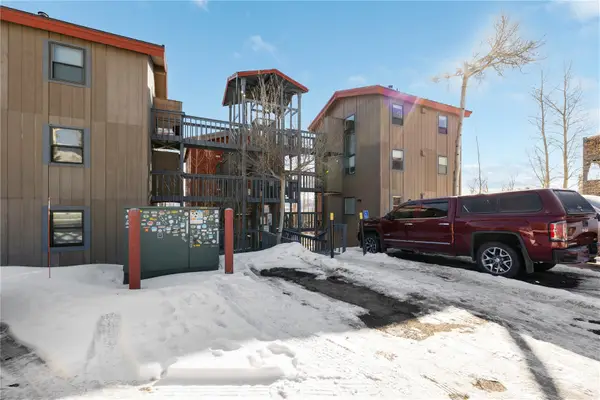 $450,000Active2 beds 1 baths552 sq. ft.
$450,000Active2 beds 1 baths552 sq. ft.809 Ryan Gulch Road #809, Silverthorne, CO 80498
MLS# S1066127Listed by: ALPINE REAL ESTATE 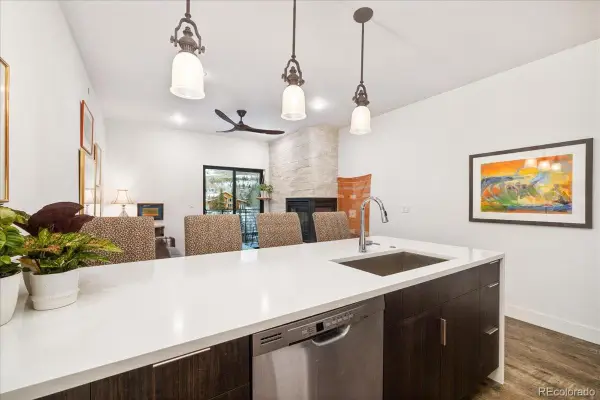 $670,000Active1 beds 1 baths688 sq. ft.
$670,000Active1 beds 1 baths688 sq. ft.930 Blue River Parkway #733, Silverthorne, CO 80498
MLS# 5440688Listed by: CORNERSTONE REAL ESTATE CO, LLC- New
 $925,000Active2 beds 3 baths1,577 sq. ft.
$925,000Active2 beds 3 baths1,577 sq. ft.312 Kestrel Lane #312, Silverthorne, CO 80498
MLS# S1066156Listed by: MILEHIMODERN, LLC  $500,000Active2 beds 1 baths900 sq. ft.
$500,000Active2 beds 1 baths900 sq. ft.10000 Ryan Gulch Road #116, Silverthorne, CO 80498
MLS# 9152502Listed by: BROKERS GUILD REAL ESTATE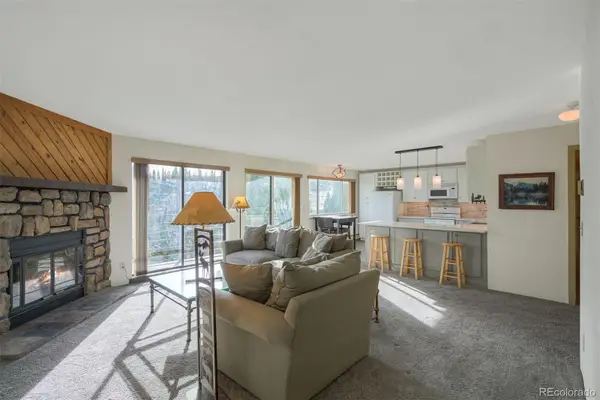 $500,000Active2 beds 2 baths1,041 sq. ft.
$500,000Active2 beds 2 baths1,041 sq. ft.9825 Ryan Gulch Road #201, Silverthorne, CO 80498
MLS# 8457882Listed by: BARON ENTERPRISES INC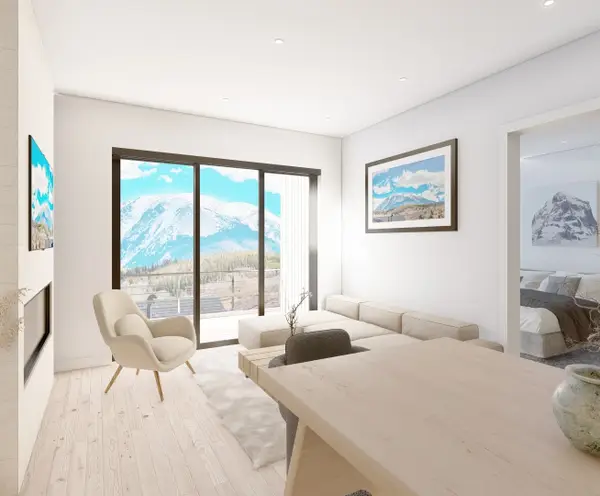 $1,085,000Pending3 beds 3 baths1,650 sq. ft.
$1,085,000Pending3 beds 3 baths1,650 sq. ft.740 Blue River Parkway #E5, Silverthorne, CO 80498
MLS# S1066095Listed by: COLORADO R.E. SUMMIT COUNTY

