28 Sky Pilot Drive, Silverthorne, CO 80498
Local realty services provided by:Better Homes and Gardens Real Estate Kenney & Company
Listed by: michael healy
Office: colorado r.e. summit county
MLS#:S1063783
Source:CO_SAR
Price summary
- Price:$1,700,000
- Price per sq. ft.:$450.45
- Monthly HOA dues:$8.33
About this home
Perched at the top of Mesa Cortina, this beautifully custom built home is waiting for its new owner. With every detail of the home meticulously thought out, it's sure to amaze. With a primary suite on its own level, over 1,000 sq ft with an oversized walk-in closet, a large bathroom with double vanities, a steam shower, and a jetted tub provides all the luxury a homeowner wants in their mountain home. The kitchen was designed with care, with Omega Maple cabinetry and a floor plan for efficiency and enjoyment. A dedicated dining room showcases beautiful windows that flood with natural light, large enough to entertain guests, and has direct access to the oversized deck. The expansive deck features a retractable awning and is tucked in the trees with southern exposure and views of mountains and Lake Dillon, making this the perfect setting to entertain all your guests. Downstairs offers a versatile space complete with bedrooms, an office, and additional living spaces, with the potential for a lock off. The boiler and hot water heater were replaced in 2025 providing peace of mind for years to come. All that’s left is for you to move in to this beautifully crafted home and begin your mountain lifestyle.
Contact an agent
Home facts
- Year built:1973
- Listing ID #:S1063783
- Added:100 day(s) ago
- Updated:January 13, 2026 at 07:39 PM
Rooms and interior
- Bedrooms:4
- Total bathrooms:4
- Full bathrooms:3
- Half bathrooms:1
- Living area:3,774 sq. ft.
Heating and cooling
- Heating:Radiant Floor
Structure and exterior
- Roof:Asphalt
- Year built:1973
- Building area:3,774 sq. ft.
- Lot area:0.34 Acres
Utilities
- Water:Public, Water Available
- Sewer:Connected, Sewer Available, Sewer Connected
Finances and disclosures
- Price:$1,700,000
- Price per sq. ft.:$450.45
- Tax amount:$4,955 (2024)
New listings near 28 Sky Pilot Drive
- New
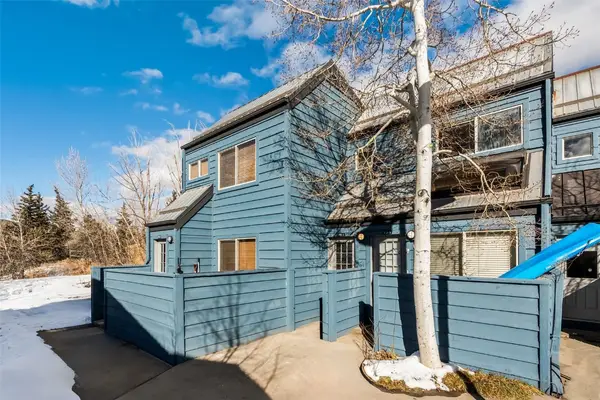 $365,000Active-- beds 1 baths356 sq. ft.
$365,000Active-- beds 1 baths356 sq. ft.791 Rainbow Drive #I, Silverthorne, CO 80498
MLS# S1065834Listed by: NELSON MOUNTAIN REAL ESTATE, LLC - New
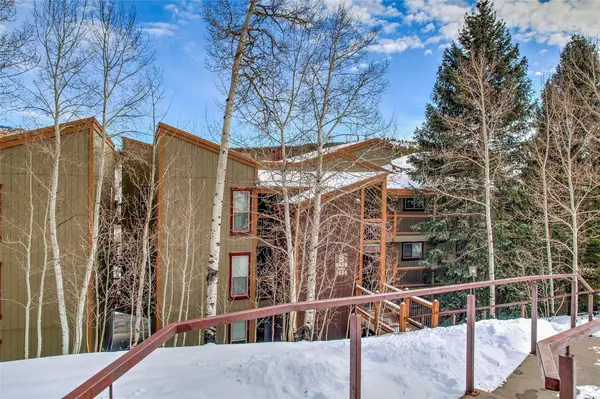 $545,000Active3 beds 2 baths973 sq. ft.
$545,000Active3 beds 2 baths973 sq. ft.2452 Ryan Gulch Court #303, Silverthorne, CO 80498
MLS# S1064575Listed by: RE/MAX PROPERTIES OF THE SUMMIT - New
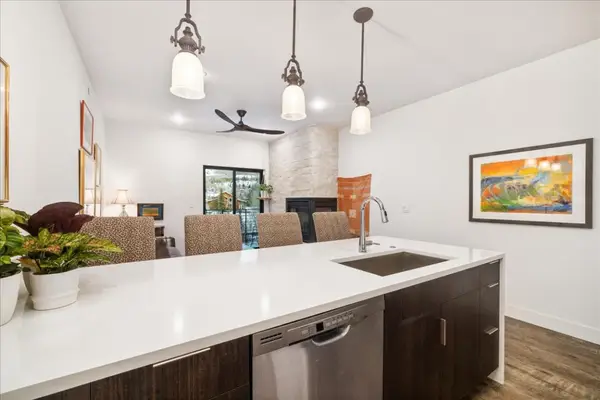 $695,000Active1 beds 1 baths688 sq. ft.
$695,000Active1 beds 1 baths688 sq. ft.930 Blue River Parkway #733, Silverthorne, CO 80498
MLS# S1065815Listed by: CORNERSTONE REAL ESTATE CO. - New
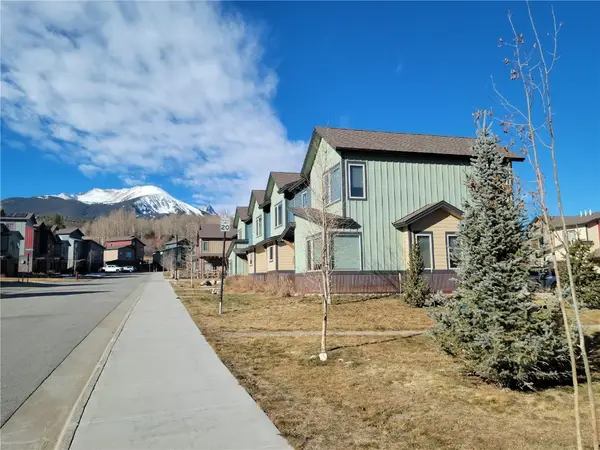 $459,120Active3 beds 3 baths1,404 sq. ft.
$459,120Active3 beds 3 baths1,404 sq. ft.84 Haymaker Street #84, Silverthorne, CO 80498
MLS# S1065753Listed by: SLIFER SMITH & FRAMPTON R.E. - New
 $1,579,640Active3 beds 4 baths2,156 sq. ft.
$1,579,640Active3 beds 4 baths2,156 sq. ft.1301 Adams Avenue #141, Silverthorne, CO 80498
MLS# S1065767Listed by: COLDWELL BANKER DISTINCTIVE PROPERTIES - Open Wed, 2 to 4pm
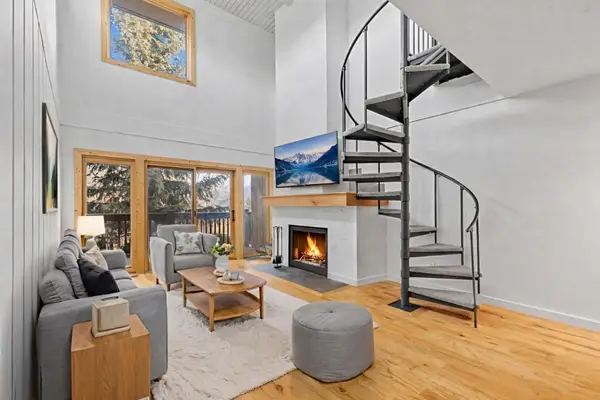 $725,000Active3 beds 3 baths1,255 sq. ft.
$725,000Active3 beds 3 baths1,255 sq. ft.21 Buffalo Drive #28, Silverthorne, CO 80498
MLS# S1065694Listed by: KELLER WILLIAMS TOP OF ROCKIES 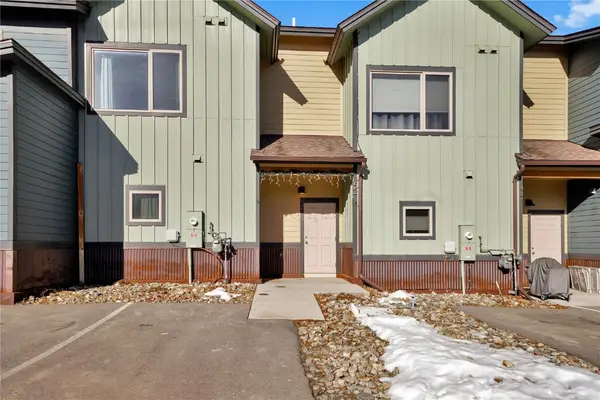 $382,802Active2 beds 2 baths1,119 sq. ft.
$382,802Active2 beds 2 baths1,119 sq. ft.52 Lantern Alley #52, Silverthorne, CO 80498
MLS# S1065644Listed by: COLORADO R.E. SUMMIT COUNTY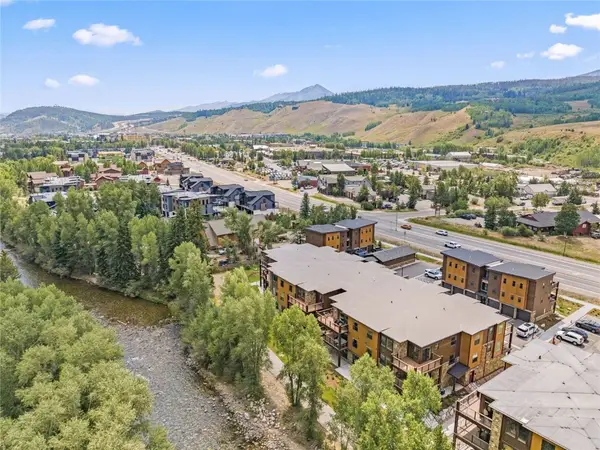 $1,060,000Pending2 beds 2 baths1,084 sq. ft.
$1,060,000Pending2 beds 2 baths1,084 sq. ft.1044 Blue River Parkway #C-302, Silverthorne, CO 80498
MLS# S1065704Listed by: SLIFER SMITH & FRAMPTON R.E.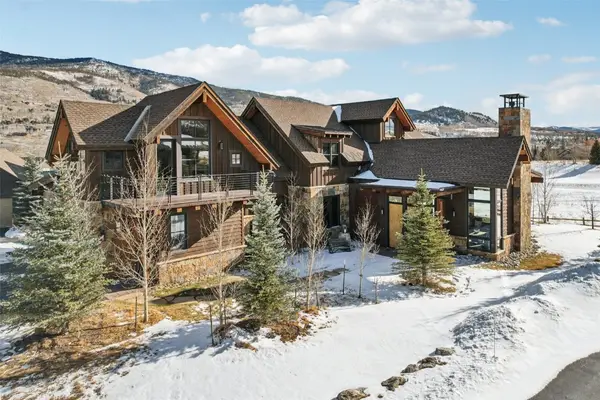 $3,095,000Active5 beds 4 baths3,933 sq. ft.
$3,095,000Active5 beds 4 baths3,933 sq. ft.104 Talon Circle, Silverthorne, CO 80498
MLS# S1065699Listed by: KELLER WILLIAMS TOP OF ROCKIES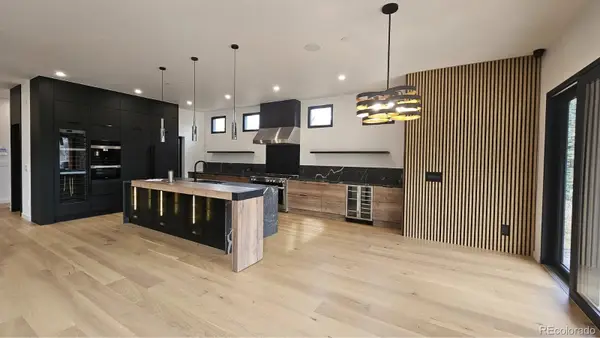 $4,499,000Active5 beds 6 baths6,232 sq. ft.
$4,499,000Active5 beds 6 baths6,232 sq. ft.328 Raven Golf Lane, Silverthorne, CO 80498
MLS# 8836309Listed by: GOCO REALTY GROUP
