304 Raven Golf Lane, Silverthorne, CO 80498
Local realty services provided by:Better Homes and Gardens Real Estate Kenney & Company
304 Raven Golf Lane,Silverthorne, CO 80498
$3,999,999
- 4 Beds
- 5 Baths
- 3,905 sq. ft.
- Single family
- Active
Listed by: michael healy
Office: colorado r.e. summit county
MLS#:S1059495
Source:CO_SAR
Price summary
- Price:$3,999,999
- Price per sq. ft.:$1,024.33
- Monthly HOA dues:$100
About this home
Tucked at the end of a private quiet cul-de-sac overlooking hole 9 on the Raven Golf Course, this meticulously crafted new-construction mountain modern home highlights stunning views and refined finishes throughout. Custom built and professionally designed and staged to perfection, this home delivers a rare blend of style, comfort, and elevated mountain living. The main level features a thoughtful open-concept great room that seamlessly connects to a private primary suite with spa like finishes and direct deck access. The kitchen includes Monogram appliances, quartz countertops, custom cabinetry, with a spacious island ideal for gathering. Downstairs, find a spacious entertainment lounge with a full bar, a secondary suite, and two additional bedrooms. The lower level extends to an outdoor lounge area with a standing gas fire pit that invites you to take in the mountain sunrises and alpenglow evenings overlooking the Raven Golf Course. Thoughtful touches include radiant in-floor heat, vaulted ceilings, and a stunning double-sided fireplace that anchors the outdoor living spaces. Just a short walk to the Raven Golf Club—one of Colorado's premier mountain courses—offering championship-level play with forested fairways, rolling terrain, and dramatic elevation changes. This is your chance to experience elevated mountain living with views, space, and luxury at every turn. Experience the views, the layout, and the lifestyle—schedule your showing before it’s gone.
Contact an agent
Home facts
- Year built:2024
- Listing ID #:S1059495
- Added:187 day(s) ago
- Updated:January 07, 2026 at 03:34 PM
Rooms and interior
- Bedrooms:4
- Total bathrooms:5
- Full bathrooms:3
- Half bathrooms:1
- Living area:3,905 sq. ft.
Heating and cooling
- Heating:Radiant Floor
Structure and exterior
- Roof:Asphalt
- Year built:2024
- Building area:3,905 sq. ft.
- Lot area:0.41 Acres
Utilities
- Water:Public, Water Available
- Sewer:Connected, Public Sewer, Sewer Available, Sewer Connected
Finances and disclosures
- Price:$3,999,999
- Price per sq. ft.:$1,024.33
- Tax amount:$10,731 (2024)
New listings near 304 Raven Golf Lane
- New
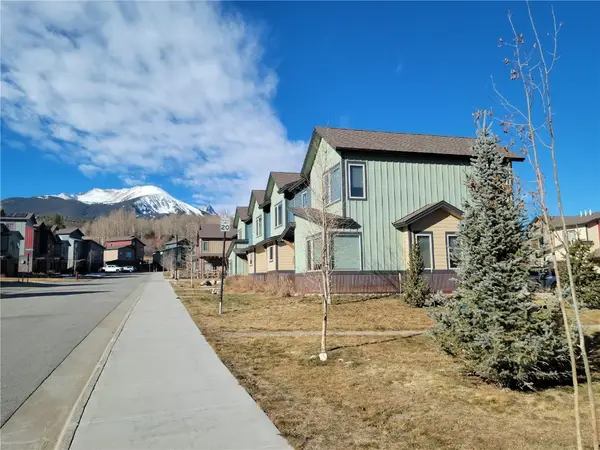 $459,120Active3 beds 3 baths1,404 sq. ft.
$459,120Active3 beds 3 baths1,404 sq. ft.84 Haymaker Street #84, Silverthorne, CO 80498
MLS# S1065753Listed by: SLIFER SMITH & FRAMPTON R.E. - New
 $1,579,640Active3 beds 4 baths2,156 sq. ft.
$1,579,640Active3 beds 4 baths2,156 sq. ft.1301 Adams Avenue #141, Silverthorne, CO 80498
MLS# S1065767Listed by: COLDWELL BANKER DISTINCTIVE PROPERTIES - Open Wed, 11am to 2pm
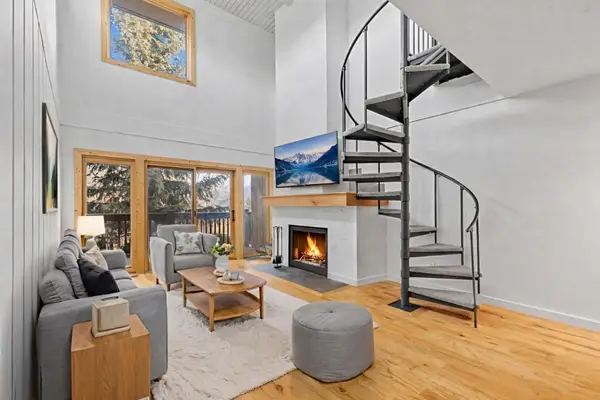 $725,000Active3 beds 3 baths1,255 sq. ft.
$725,000Active3 beds 3 baths1,255 sq. ft.21 Buffalo Drive #28, Silverthorne, CO 80498
MLS# S1065694Listed by: KELLER WILLIAMS TOP OF ROCKIES 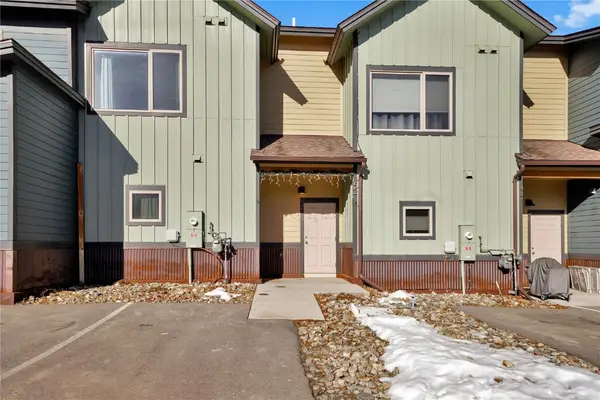 $382,802Active2 beds 2 baths1,119 sq. ft.
$382,802Active2 beds 2 baths1,119 sq. ft.52 Lantern Alley #52, Silverthorne, CO 80498
MLS# S1065644Listed by: COLORADO R.E. SUMMIT COUNTY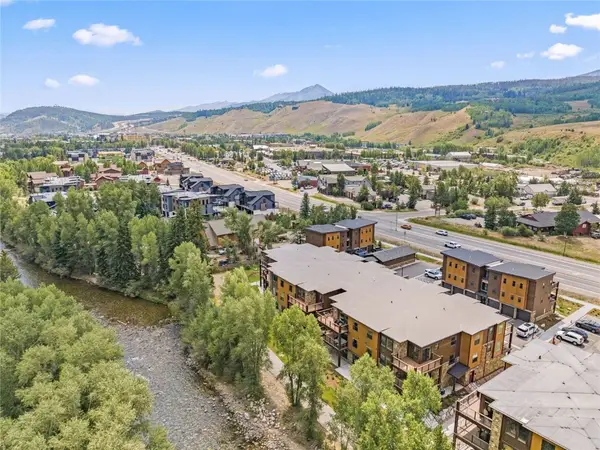 $1,060,000Pending2 beds 2 baths1,084 sq. ft.
$1,060,000Pending2 beds 2 baths1,084 sq. ft.1044 Blue River Parkway #C-302, Silverthorne, CO 80498
MLS# S1065704Listed by: SLIFER SMITH & FRAMPTON R.E.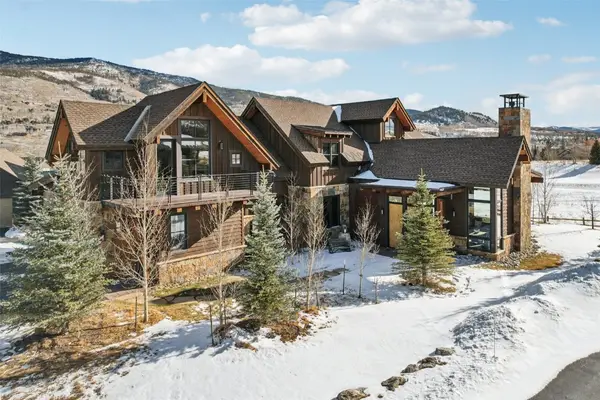 $3,095,000Active5 beds 4 baths3,933 sq. ft.
$3,095,000Active5 beds 4 baths3,933 sq. ft.104 Talon Circle, Silverthorne, CO 80498
MLS# S1065699Listed by: KELLER WILLIAMS TOP OF ROCKIES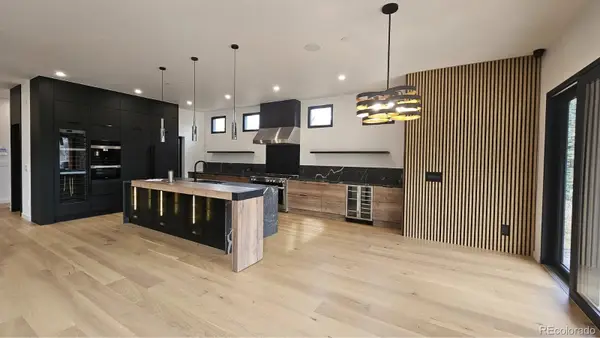 $4,499,000Active5 beds 6 baths6,232 sq. ft.
$4,499,000Active5 beds 6 baths6,232 sq. ft.328 Raven Golf Lane, Silverthorne, CO 80498
MLS# 8836309Listed by: GOCO REALTY GROUP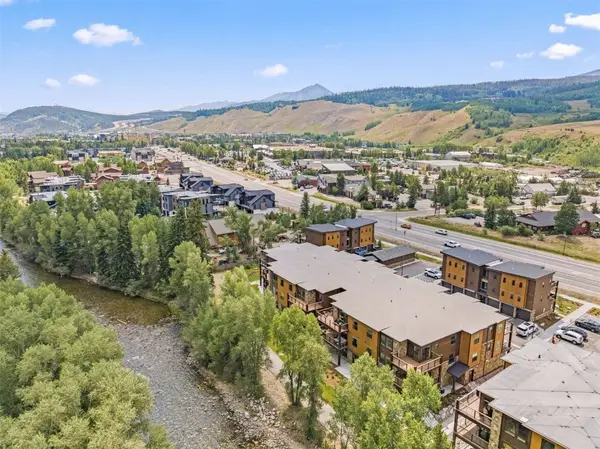 $799,000Active2 beds 2 baths1,081 sq. ft.
$799,000Active2 beds 2 baths1,081 sq. ft.1044 Blue River Parkway #C-205, Silverthorne, CO 80498
MLS# S1064623Listed by: SLIFER SMITH & FRAMPTON R.E.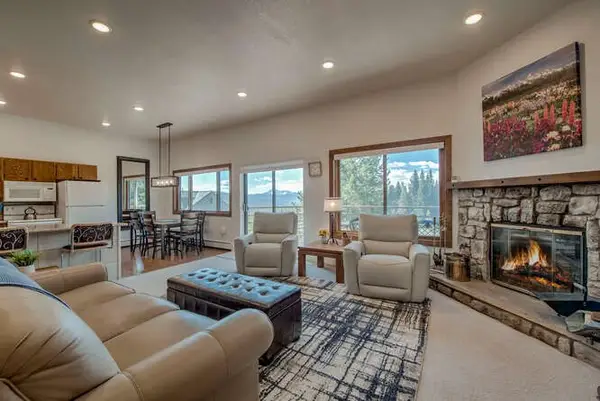 $90,000Active2 beds 2 baths824 sq. ft.
$90,000Active2 beds 2 baths824 sq. ft.98000 Ryan Gulch Road #E104, Silverthorne, CO 80498
MLS# S1064617Listed by: RE/MAX PROPERTIES OF THE SUMMIT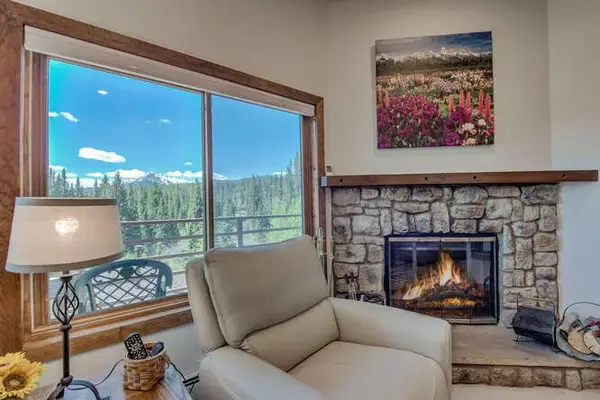 $30,000Active2 beds 2 baths824 sq. ft.
$30,000Active2 beds 2 baths824 sq. ft.98000 Ryan Gulch Road #E-104, Silverthorne, CO 80498
MLS# S1064537Listed by: RE/MAX PROPERTIES OF THE SUMMIT
