308 Red Hawk Circle, Silverthorne, CO 80498
Local realty services provided by:Better Homes and Gardens Real Estate Kenney & Company
Listed by: dan burnett, samantha meister
Office: summit resort group
MLS#:S1055435
Source:CO_SAR
Price summary
- Price:$1,999,999
- Price per sq. ft.:$438.98
- Monthly HOA dues:$16.67
About this home
FANTASTIC NEW PRICE!!! Open and bright 6 bedroom home in the up-scale Eagles Nest community in Silverthorne, CO. Access to the Raven Golf Course (through membership, not included in HOA dues), hiking and biking trails; Nordic skiing and snowshoeing trails in the winter months. Centrally located in Summit County, CO with quick access to I-70, 6 world-class ski resorts and everything Summit County offers. Nestled in the trees this 1/2 acre property offers privacy, while being right in town. A walk-out basement with wet bar/partial kitchen makes entertaining easy; host in-laws/family. Upstairs, you will find vaulted ceilings, lots of south facing windows, large eat-in kitchen plus a separate formal dining room, rec room and four bedrooms on the upper level. Three car garage, additional bonus storage space above the garage, plus lots of storage throughout the home. There is a lot of potential with this one and so many features, you will want to see for yourself. call to schedule your visit today.
Contact an agent
Home facts
- Year built:1995
- Listing ID #:S1055435
- Added:398 day(s) ago
- Updated:December 17, 2025 at 06:56 PM
Rooms and interior
- Bedrooms:6
- Total bathrooms:5
- Full bathrooms:2
- Living area:4,556 sq. ft.
Heating and cooling
- Heating:Forced Air, Natural Gas
Structure and exterior
- Roof:Shingle
- Year built:1995
- Building area:4,556 sq. ft.
- Lot area:0.51 Acres
Schools
- High school:Summit
- Middle school:Summit
- Elementary school:Silverthorne
Utilities
- Water:Public, Water Available
- Sewer:Connected, Public Sewer, Sewer Available, Sewer Connected
Finances and disclosures
- Price:$1,999,999
- Price per sq. ft.:$438.98
- Tax amount:$6,490 (2024)
New listings near 308 Red Hawk Circle
- Open Wed, 12 to 2pmNew
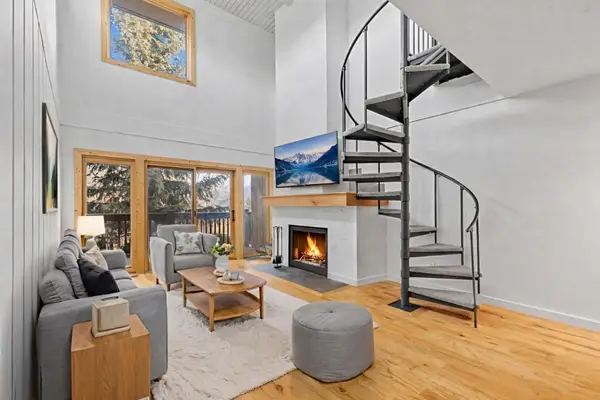 $725,000Active3 beds 3 baths1,255 sq. ft.
$725,000Active3 beds 3 baths1,255 sq. ft.21 Buffalo Drive #28, Silverthorne, CO 80498
MLS# S1065694Listed by: KELLER WILLIAMS TOP OF ROCKIES - New
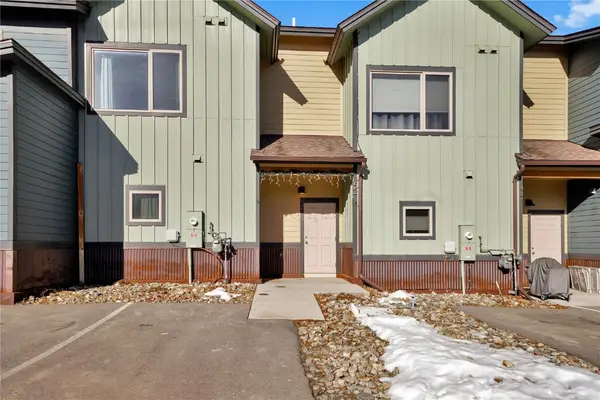 $382,802Active2 beds 2 baths1,119 sq. ft.
$382,802Active2 beds 2 baths1,119 sq. ft.52 Lantern Alley #52, Silverthorne, CO 80498
MLS# S1065644Listed by: COLORADO R.E. SUMMIT COUNTY 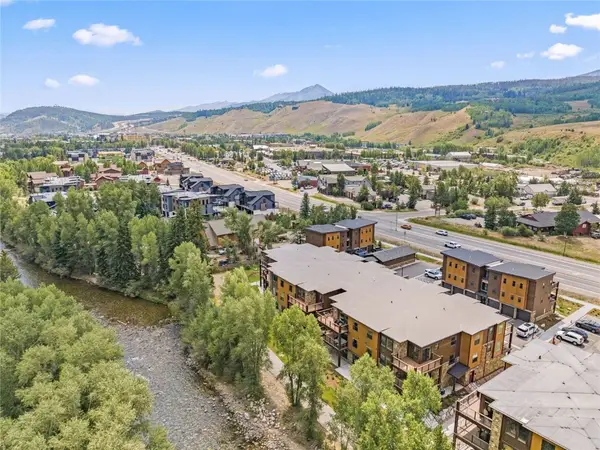 $1,060,000Pending2 beds 2 baths1,084 sq. ft.
$1,060,000Pending2 beds 2 baths1,084 sq. ft.1044 Blue River Parkway #C-302, Silverthorne, CO 80498
MLS# S1065704Listed by: SLIFER SMITH & FRAMPTON R.E.- New
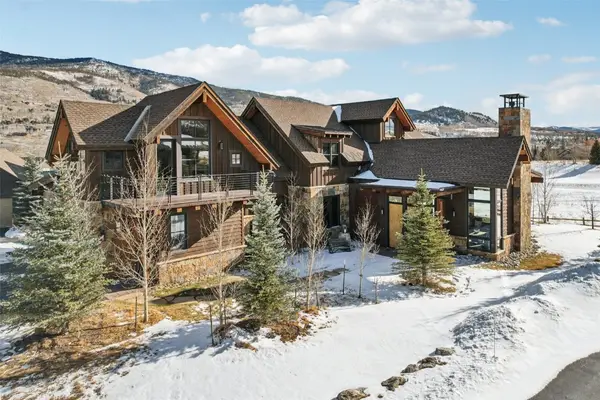 $3,095,000Active5 beds 4 baths3,933 sq. ft.
$3,095,000Active5 beds 4 baths3,933 sq. ft.104 Talon Circle, Silverthorne, CO 80498
MLS# S1065699Listed by: KELLER WILLIAMS TOP OF ROCKIES - New
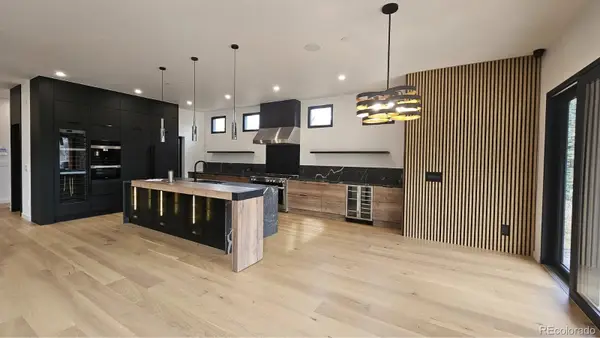 $4,499,000Active5 beds 6 baths6,232 sq. ft.
$4,499,000Active5 beds 6 baths6,232 sq. ft.328 Raven Golf Lane, Silverthorne, CO 80498
MLS# 8836309Listed by: GOCO REALTY GROUP - Open Mon, 10:30am to 1pmNew
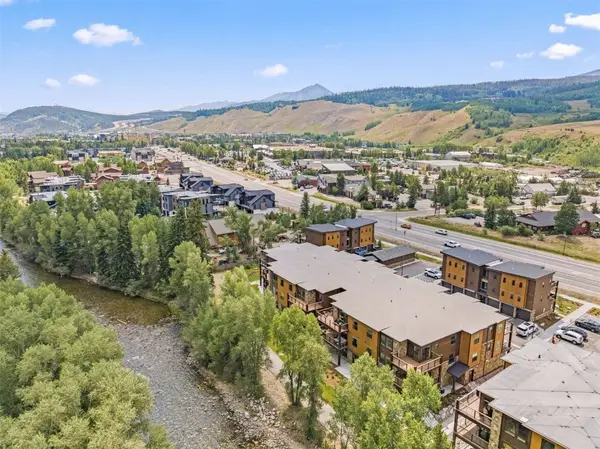 $799,000Active2 beds 2 baths1,081 sq. ft.
$799,000Active2 beds 2 baths1,081 sq. ft.1044 Blue River Parkway #C-205, Silverthorne, CO 80498
MLS# S1064623Listed by: SLIFER SMITH & FRAMPTON R.E. 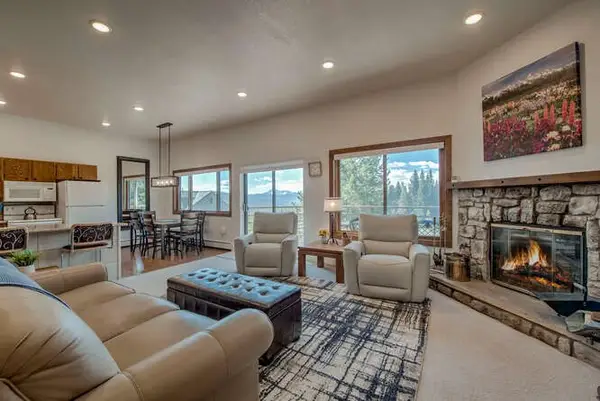 $90,000Active2 beds 2 baths824 sq. ft.
$90,000Active2 beds 2 baths824 sq. ft.98000 Ryan Gulch Road #E104, Silverthorne, CO 80498
MLS# S1064617Listed by: RE/MAX PROPERTIES OF THE SUMMIT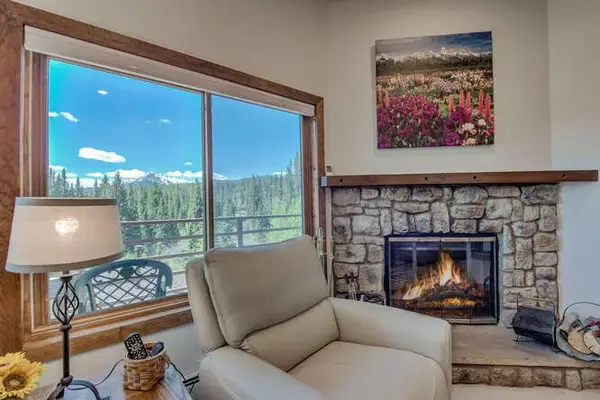 $30,000Active2 beds 2 baths824 sq. ft.
$30,000Active2 beds 2 baths824 sq. ft.98000 Ryan Gulch Road #E-104, Silverthorne, CO 80498
MLS# S1064537Listed by: RE/MAX PROPERTIES OF THE SUMMIT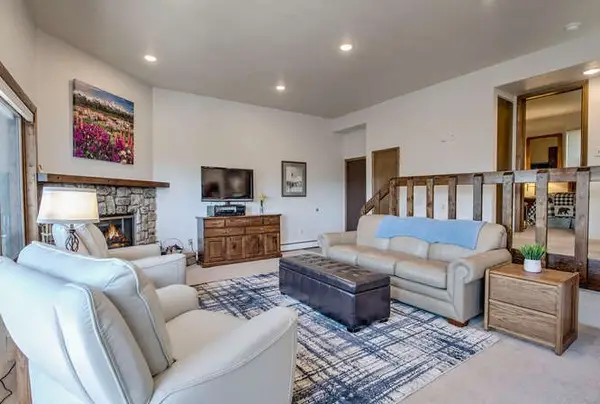 $60,000Active2 beds 2 baths824 sq. ft.
$60,000Active2 beds 2 baths824 sq. ft.98000 Ryan Gulch Road #104, Silverthorne, CO 80498
MLS# S1064538Listed by: RE/MAX PROPERTIES OF THE SUMMIT $499,000Active2 beds 1 baths552 sq. ft.
$499,000Active2 beds 1 baths552 sq. ft.806 Ryan Gulch Road #A6, Silverthorne, CO 80498
MLS# S1064594Listed by: BRECKENRIDGE ASSOCIATES R.E.
