- BHGRE®
- Colorado
- Silverthorne
- 35 Mayfly Drive
35 Mayfly Drive, Silverthorne, CO 80498
Local realty services provided by:Better Homes and Gardens Real Estate Kenney & Company
Listed by: henry e. barr
Office: re/max properties of the summit
MLS#:S1063879
Source:CO_SAR
Price summary
- Price:$6,359,000
- Price per sq. ft.:$1,089.43
- Monthly HOA dues:$50.83
About this home
Stunning Architectural Masterpiece by Sattler Homes at Angler Mountain Ranch.Crafted by award-winning luxury builder Sattler Homes,this custom mountain modern residence is an architectural treasure.Known in the Denver region for their excellence in design,finishes & craftsmanship,they bring their signature style & attention to detail to this one-of-a-kind mountain retreat.Having 5 en-suite bedrooms & 7 baths,this elegant mostly furnished mountain home offers a perfect blend of sophistication & comfort thoughtfully arranged across expansive,light-filled living spaces.Inside,are 4 gas fireplaces throughout the home,exposed wood ceilings w/dramatic Fir truss beams,and a striking blend of steel,stone,white oak flooring & custom Crestron lighting system that elevates the living spaces.The awe-inspiring center cathedral style space in the great room highlighted by the front to back exposed trusses is breathtaking.Expansive windows frame perfect views of the jagged Gore Range including "Thorn" peak.Striking stone & metal clad fireplace anchors the space.Enjoy sunsets & year-round beauty from the multiple large decks,including a covered west-facing deck great for alfresco dining outfitted w/a fireplace & built in high end Lynx barbecue grill & granite counter creating a seamless indoor-outdoor lifestyle.Another section of this deck has a tellies/pergola above accessible from the luxurious main level master suite,featuring a gas fireplace & spa-inspired bath having a soaking tub & marble steam shower.The exceptional kitchen is an entertainer’s dream,equipped w/a Wolf 6-burner cooktop,steam oven,custom cabinetry,Sub Zero refrigerator & butler’s pantry w/coffee bar. An upper office/bedroom suite over the 3 car heated garage w/deluxe wet bar,sitting area,private entrance,deck & private ¾ bath. Lower level rec room w/a beautifully appointed wet bar,wine shelving,gas fireplace,exercise room,guest rooms & baths,expansive sliders leading to a covered patio w/access to the hot tub.
Contact an agent
Home facts
- Year built:2021
- Listing ID #:S1063879
- Added:117 day(s) ago
- Updated:February 11, 2026 at 03:25 PM
Rooms and interior
- Bedrooms:5
- Total bathrooms:7
- Full bathrooms:1
- Half bathrooms:1
- Living area:5,837 sq. ft.
Heating and cooling
- Heating:Active Solar, Natural Gas, Radiant, Radiant Floor, Solar
Structure and exterior
- Roof:Metal, Shingle
- Year built:2021
- Building area:5,837 sq. ft.
- Lot area:0.67 Acres
Schools
- High school:Summit
- Middle school:Summit
- Elementary school:Silverthorne
Utilities
- Water:Public, Water Available
- Sewer:Connected, Public Sewer, Sewer Available, Sewer Connected
Finances and disclosures
- Price:$6,359,000
- Price per sq. ft.:$1,089.43
- Tax amount:$18,606 (2025)
New listings near 35 Mayfly Drive
- New
 $899,000Active2 beds 2 baths1,081 sq. ft.
$899,000Active2 beds 2 baths1,081 sq. ft.1044 Blue River Parkway #C-305, Silverthorne, CO 80498
MLS# S1066208Listed by: SLIFER SMITH & FRAMPTON R.E. - New
 $560,000Active0.95 Acres
$560,000Active0.95 Acres162 Kings Court, Silverthorne, CO 80498
MLS# S1066193Listed by: LIV SOTHEBY'S I.R. - New
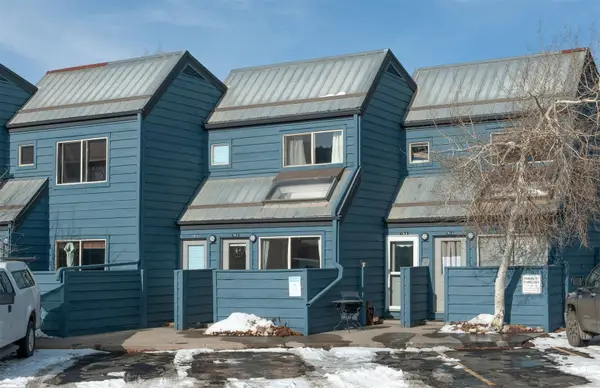 $395,000Active1 beds 1 baths418 sq. ft.
$395,000Active1 beds 1 baths418 sq. ft.791 Rainbow Drive #791C, Silverthorne, CO 80498
MLS# S1066063Listed by: SLIFER SMITH & FRAMPTON R.E. - New
 $945,000Active2 beds 2 baths1,015 sq. ft.
$945,000Active2 beds 2 baths1,015 sq. ft.930 Blue River Parkway #534, Silverthorne, CO 80498
MLS# 7064747Listed by: KELLER WILLIAMS MOUNTAIN PROPERTIES - New
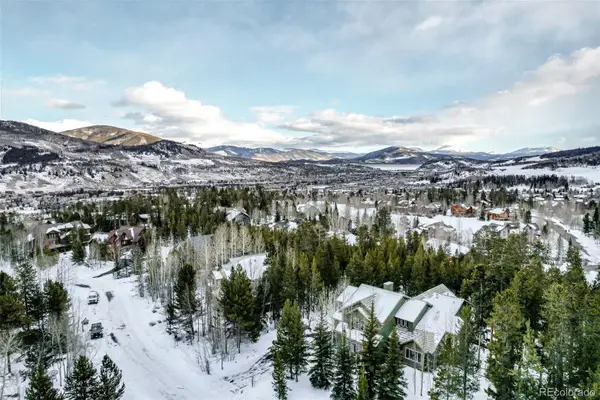 $1,995,000Active6 beds 5 baths4,556 sq. ft.
$1,995,000Active6 beds 5 baths4,556 sq. ft.308 Red Hawk Circle, Silverthorne, CO 80498
MLS# 4704107Listed by: REAL BROKER, LLC DBA REAL - New
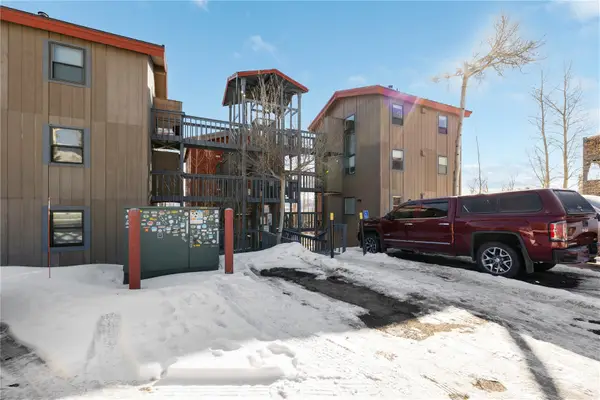 $450,000Active2 beds 1 baths552 sq. ft.
$450,000Active2 beds 1 baths552 sq. ft.809 Ryan Gulch Road #809, Silverthorne, CO 80498
MLS# S1066127Listed by: ALPINE REAL ESTATE - New
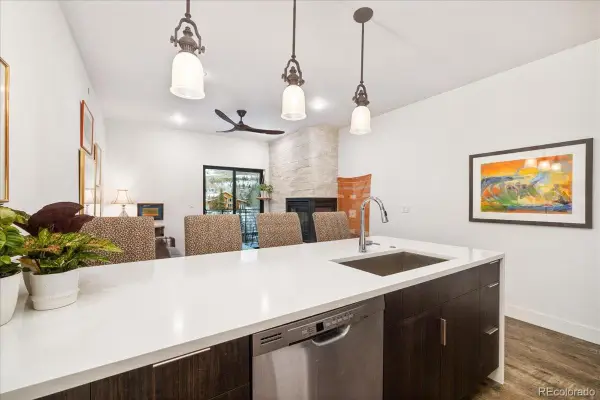 $695,000Active1 beds 1 baths688 sq. ft.
$695,000Active1 beds 1 baths688 sq. ft.930 Blue River Parkway #733, Silverthorne, CO 80498
MLS# 5440688Listed by: CORNERSTONE REAL ESTATE CO, LLC - New
 $925,000Active2 beds 3 baths1,577 sq. ft.
$925,000Active2 beds 3 baths1,577 sq. ft.312 Kestrel Lane #312, Silverthorne, CO 80498
MLS# S1066156Listed by: MILEHIMODERN, LLC  $500,000Active2 beds 1 baths900 sq. ft.
$500,000Active2 beds 1 baths900 sq. ft.10000 Ryan Gulch Road #116, Silverthorne, CO 80498
MLS# 9152502Listed by: BROKERS GUILD REAL ESTATE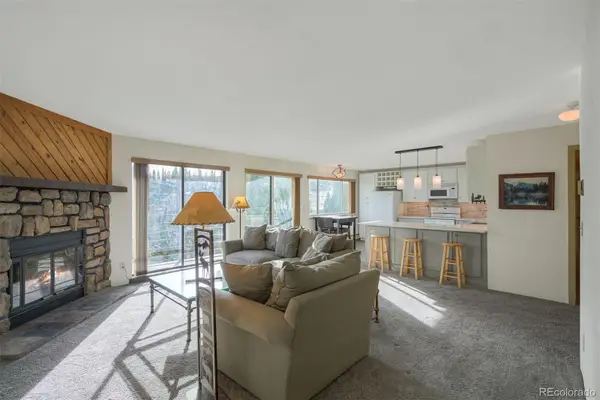 $500,000Active2 beds 2 baths1,041 sq. ft.
$500,000Active2 beds 2 baths1,041 sq. ft.9825 Ryan Gulch Road #201, Silverthorne, CO 80498
MLS# 8457882Listed by: BARON ENTERPRISES INC

