380 Darby Drive, Silverthorne, CO 80498
Local realty services provided by:Better Homes and Gardens Real Estate Kenney & Company
380 Darby Drive,Silverthorne, CO 80498
$2,350,000
- 6 Beds
- 6 Baths
- 6,739 sq. ft.
- Single family
- Pending
Listed by: kate marrone, henry e. barr
Office: re/max properties of the summit
MLS#:S1053532
Source:CO_SAR
Price summary
- Price:$2,350,000
- Price per sq. ft.:$348.72
About this home
Enjoy this stunning Montana log home on 22 AC's nestled amongst dramatic rock outcroppings and featuring some of the most breathtaking, panoramic views of the Gore Range that you will find anywhere in the county. This 6,739 sf home sleeps a mini army and allows multi-generational living so that every family member can have their own private space. The expansive west-facing wraparound deck offers stunning vistas and plenty of room for outdoor entertainment & enjoyment. The spacious detached 2-car garage holds a plethora of toys for the outdoor enthusiast. Step inside the home to find extensive travertine marble flooring throughout the entryway, kitchen, dining areas, and main and ½ baths. The eat-in kitchen features granite countertops, hickory cabinets, Sub-Zero refrigerator, double oven and a distinctive copper vent hood. The generously sized great room boasts vaulted ceilings with floor-to-ceiling windows and a double-sided river rock gas fireplace serving as a focal point. The kitchen flows into a separate dining area that offers access to a back stone patio. The main level features a primary bedroom suite with west-facing views and a luxurious bath that includes slab granite counters, hickory cabinets and a beautiful shower and a jetted tub. Upstairs, you will find a loft and separate sitting area that provide additional relaxation space, 2 bedrooms with 2 baths baths and an office. The lower level offers a versatile family room. The room features a gas stove that is set atop a rock platform. There are 3 bedrooms and a sleeping room on this level accompanied by two "newer" baths with warm finishes. This home is the ideal mountain retreat, offering unparalleled views, privacy and comfort that today’s buyers seek.
Contact an agent
Home facts
- Year built:2000
- Listing ID #:S1053532
- Added:515 day(s) ago
- Updated:February 10, 2026 at 08:18 AM
Rooms and interior
- Bedrooms:6
- Total bathrooms:6
- Full bathrooms:4
- Half bathrooms:1
- Living area:6,739 sq. ft.
Heating and cooling
- Heating:Natural Gas, Radiant
Structure and exterior
- Roof:Composition
- Year built:2000
- Building area:6,739 sq. ft.
- Lot area:22.35 Acres
Schools
- High school:Summit
- Middle school:Summit
- Elementary school:Silverthorne
Utilities
- Water:Private, Well
- Sewer:Septic Available, Septic Tank
Finances and disclosures
- Price:$2,350,000
- Price per sq. ft.:$348.72
- Tax amount:$8,429 (2025)
New listings near 380 Darby Drive
- New
 $899,000Active2 beds 2 baths1,081 sq. ft.
$899,000Active2 beds 2 baths1,081 sq. ft.1044 Blue River Parkway #C-305, Silverthorne, CO 80498
MLS# S1066208Listed by: SLIFER SMITH & FRAMPTON R.E. - New
 $560,000Active0.95 Acres
$560,000Active0.95 Acres162 Kings Court, Silverthorne, CO 80498
MLS# S1066193Listed by: LIV SOTHEBY'S I.R. - New
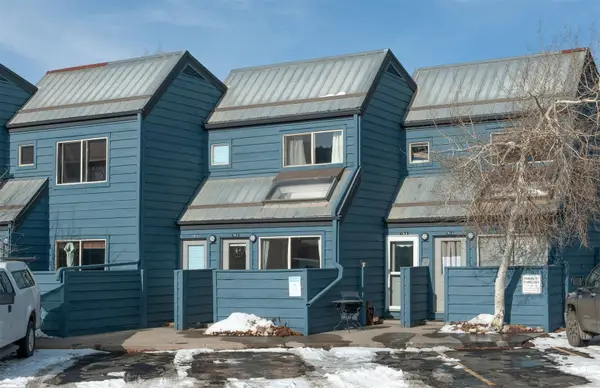 $395,000Active1 beds 1 baths418 sq. ft.
$395,000Active1 beds 1 baths418 sq. ft.791 Rainbow Drive #791C, Silverthorne, CO 80498
MLS# S1066063Listed by: SLIFER SMITH & FRAMPTON R.E. - New
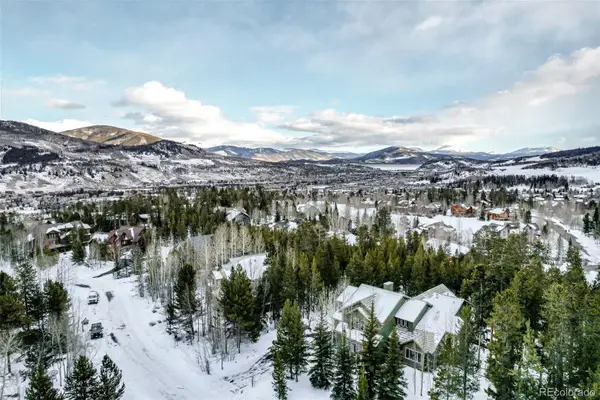 $1,995,000Active6 beds 5 baths4,556 sq. ft.
$1,995,000Active6 beds 5 baths4,556 sq. ft.308 Red Hawk Circle, Silverthorne, CO 80498
MLS# 4704107Listed by: REAL BROKER, LLC DBA REAL - New
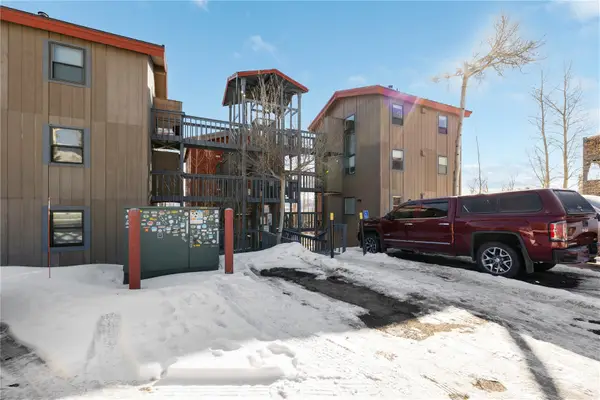 $450,000Active2 beds 1 baths552 sq. ft.
$450,000Active2 beds 1 baths552 sq. ft.809 Ryan Gulch Road #809, Silverthorne, CO 80498
MLS# S1066127Listed by: ALPINE REAL ESTATE 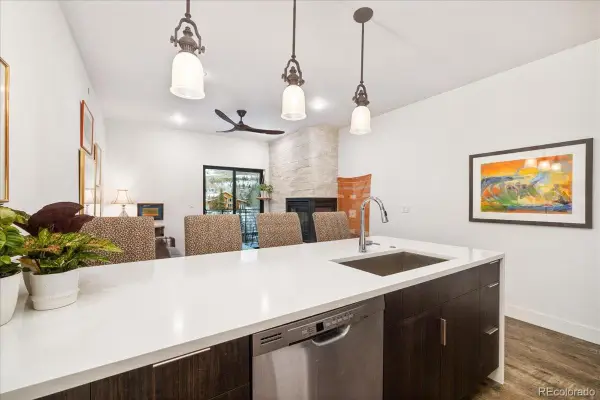 $670,000Active1 beds 1 baths688 sq. ft.
$670,000Active1 beds 1 baths688 sq. ft.930 Blue River Parkway #733, Silverthorne, CO 80498
MLS# 5440688Listed by: CORNERSTONE REAL ESTATE CO, LLC- New
 $925,000Active2 beds 3 baths1,577 sq. ft.
$925,000Active2 beds 3 baths1,577 sq. ft.312 Kestrel Lane #312, Silverthorne, CO 80498
MLS# S1066156Listed by: MILEHIMODERN, LLC  $500,000Active2 beds 1 baths900 sq. ft.
$500,000Active2 beds 1 baths900 sq. ft.10000 Ryan Gulch Road #116, Silverthorne, CO 80498
MLS# 9152502Listed by: BROKERS GUILD REAL ESTATE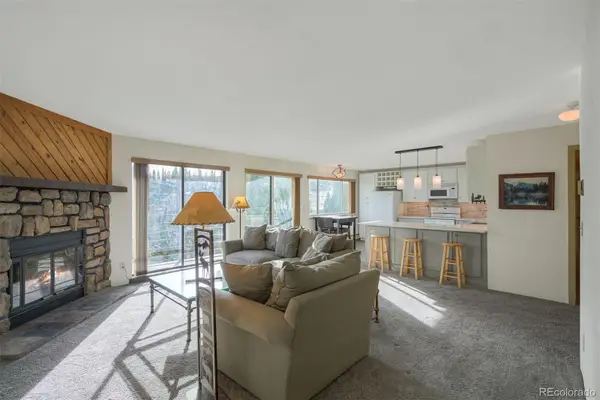 $500,000Active2 beds 2 baths1,041 sq. ft.
$500,000Active2 beds 2 baths1,041 sq. ft.9825 Ryan Gulch Road #201, Silverthorne, CO 80498
MLS# 8457882Listed by: BARON ENTERPRISES INC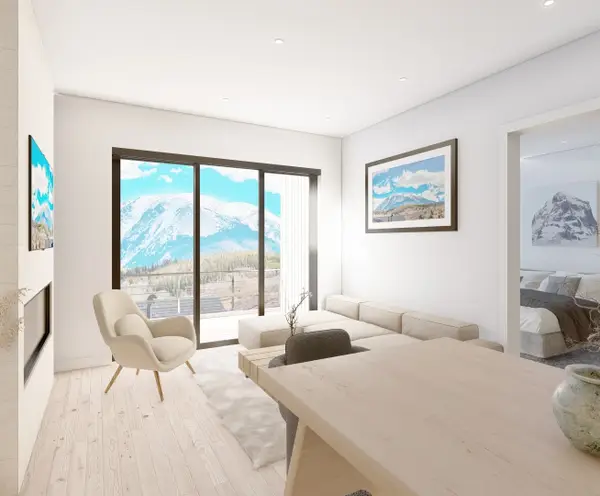 $1,085,000Pending3 beds 3 baths1,650 sq. ft.
$1,085,000Pending3 beds 3 baths1,650 sq. ft.740 Blue River Parkway #E5, Silverthorne, CO 80498
MLS# S1066095Listed by: COLORADO R.E. SUMMIT COUNTY

