402 Kestrel Lane, Silverthorne, CO 80498
Local realty services provided by:Better Homes and Gardens Real Estate Kenney & Company
402 Kestrel Lane,Silverthorne, CO 80498
$1,799,000
- 3 Beds
- 4 Baths
- 2,476 sq. ft.
- Single family
- Pending
Listed by: karen mathis
Office: liv sotheby's i.r.
MLS#:S1064228
Source:CO_SAR
Price summary
- Price:$1,799,000
- Price per sq. ft.:$726.58
- Monthly HOA dues:$133.33
About this home
Nestled on the 1st hole of The Raven Golf Course, this beautifully maintained home offers a rare blend of privacy, space, and 4-season recreation. In summer, step from your yard directly onto the fairway; in winter, glide onto the groomed cross-country trails. With one of the neighborhood’s largest, most private-feeling backyards, this home’s setting is truly special. Inside, natural light fills every corner of the great room, where vaulted ceilings and warm, wood floors create a welcoming atmosphere. The kitchen is designed for cooking and connection, featuring wood cabinetry, quartz countertops, modern pendant lighting, newer stainless appliances, and gas cooktop. With 3 bedrooms + 3.5 baths, everyone has room to unwind. The primary suite opens to a private deck, ideal for enjoying morning coffee. The spacious lower-level family room is perfect for movie nights, workouts, or game time—or could serve as a 4th bedroom with ensuite bath.
Outdoor living abounds. Relax on the front deck, grill or soak in the hot tub on the back deck, taking in views of the golf course and mountains. Located on a quiet street just minutes from Silverthorne’s new downtown area, the rec center, bike paths, and Blue River, this home makes it easy to enjoy Summit County life. Across the Parkway, North Pond offers paddleboarding and fishing in summer and ice skating in winter. Keystone, Breckenridge, Copper, & A-Basin are all just a few minutes’ drive away.
Brand new this summer are smart NEST controls inside, a Ring camera system outside and new Trex Deck front porch. Upgrades within the past 3-5 years include: NEW ROOF with transferrable warranty, refinished wood floors, carpets, interior/exterior paint and much more. See attached documents for full list and be sure to check out our 3D property tour. This is the ideal home for those who want comfort, convenience, and the true spirit of mountain living—all in one exceptional Silverthorne location.
Contact an agent
Home facts
- Year built:1997
- Listing ID #:S1064228
- Added:96 day(s) ago
- Updated:February 10, 2026 at 08:18 AM
Rooms and interior
- Bedrooms:3
- Total bathrooms:4
- Full bathrooms:2
- Half bathrooms:1
- Living area:2,476 sq. ft.
Heating and cooling
- Heating:Natural Gas, Radiant
Structure and exterior
- Roof:Asphalt
- Year built:1997
- Building area:2,476 sq. ft.
- Lot area:0.1 Acres
Utilities
- Water:Public, Water Available
- Sewer:Connected, Public Sewer, Sewer Available, Sewer Connected
Finances and disclosures
- Price:$1,799,000
- Price per sq. ft.:$726.58
- Tax amount:$5,261 (2024)
New listings near 402 Kestrel Lane
- New
 $899,000Active2 beds 2 baths1,081 sq. ft.
$899,000Active2 beds 2 baths1,081 sq. ft.1044 Blue River Parkway #C-305, Silverthorne, CO 80498
MLS# S1066208Listed by: SLIFER SMITH & FRAMPTON R.E. - New
 $560,000Active0.95 Acres
$560,000Active0.95 Acres162 Kings Court, Silverthorne, CO 80498
MLS# S1066193Listed by: LIV SOTHEBY'S I.R. - New
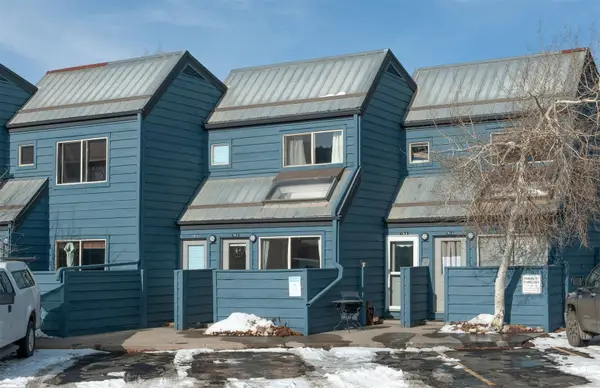 $395,000Active1 beds 1 baths418 sq. ft.
$395,000Active1 beds 1 baths418 sq. ft.791 Rainbow Drive #791C, Silverthorne, CO 80498
MLS# S1066063Listed by: SLIFER SMITH & FRAMPTON R.E. - New
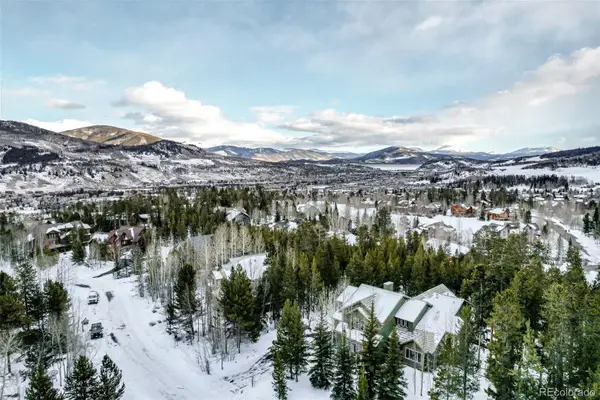 $1,995,000Active6 beds 5 baths4,556 sq. ft.
$1,995,000Active6 beds 5 baths4,556 sq. ft.308 Red Hawk Circle, Silverthorne, CO 80498
MLS# 4704107Listed by: REAL BROKER, LLC DBA REAL - New
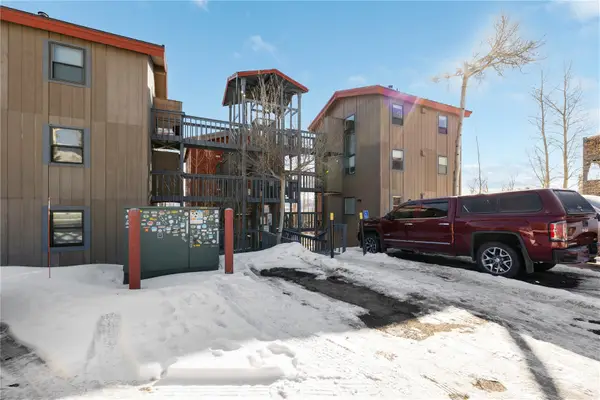 $450,000Active2 beds 1 baths552 sq. ft.
$450,000Active2 beds 1 baths552 sq. ft.809 Ryan Gulch Road #809, Silverthorne, CO 80498
MLS# S1066127Listed by: ALPINE REAL ESTATE 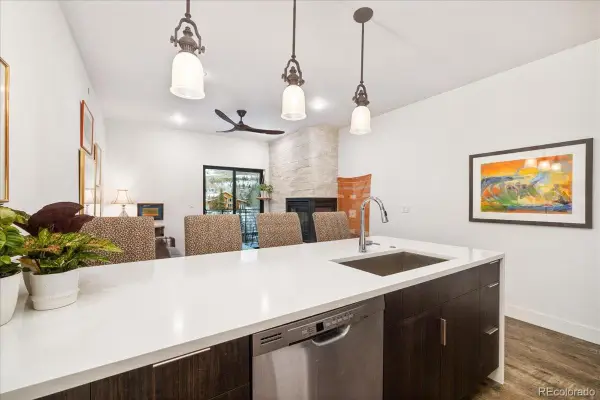 $670,000Active1 beds 1 baths688 sq. ft.
$670,000Active1 beds 1 baths688 sq. ft.930 Blue River Parkway #733, Silverthorne, CO 80498
MLS# 5440688Listed by: CORNERSTONE REAL ESTATE CO, LLC- New
 $925,000Active2 beds 3 baths1,577 sq. ft.
$925,000Active2 beds 3 baths1,577 sq. ft.312 Kestrel Lane #312, Silverthorne, CO 80498
MLS# S1066156Listed by: MILEHIMODERN, LLC  $500,000Active2 beds 1 baths900 sq. ft.
$500,000Active2 beds 1 baths900 sq. ft.10000 Ryan Gulch Road #116, Silverthorne, CO 80498
MLS# 9152502Listed by: BROKERS GUILD REAL ESTATE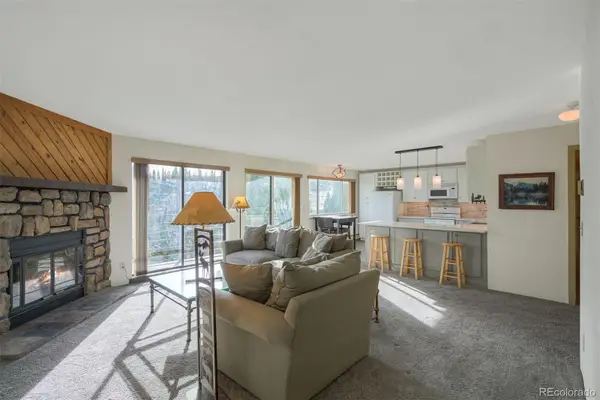 $500,000Active2 beds 2 baths1,041 sq. ft.
$500,000Active2 beds 2 baths1,041 sq. ft.9825 Ryan Gulch Road #201, Silverthorne, CO 80498
MLS# 8457882Listed by: BARON ENTERPRISES INC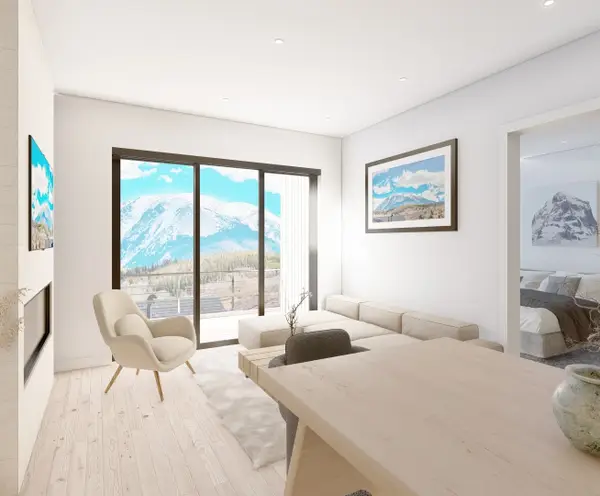 $1,085,000Pending3 beds 3 baths1,650 sq. ft.
$1,085,000Pending3 beds 3 baths1,650 sq. ft.740 Blue River Parkway #E5, Silverthorne, CO 80498
MLS# S1066095Listed by: COLORADO R.E. SUMMIT COUNTY

