4200 Lodge Pole Circle #302, Silverthorne, CO 80498
Local realty services provided by:Better Homes and Gardens Real Estate Kenney & Company
Listed by: trish kelly720-331-6377
Office: grant real estate company
MLS#:9793056
Source:ML
Price summary
- Price:$650,000
- Price per sq. ft.:$644.84
- Monthly HOA dues:$1,101
About this home
Your Silverthorne Mountain Escape awaits! Welcome home to this gorgeous penthouse condo featuring 3 bedrooms, 2 bathrooms plus a loft! Entertain in your open, spacious & updated kitchen flowing into the living room! Cozy up by the fireplace on those chilly Colorado nights. Soak in the majestic Rocky Mountain views from your private balcony! Your en-suite primary bedroom is an oasis with mountain views as well. The second bedroom and bathroom is perfect for guests! The loft is an amazing flex space for an extra bedroom, home office or reading area & is flooded with natural light! Vaulted ceilings make this furnished condo feel so much bigger. Enjoy having NO neighbors above you! And the roof is BRAND NEW - just completed in summer of 2025 with new skylights in the loft and living room! This immaculate condo is located in the Treehouse community with so many amenities including an Owner's Lodge and a Guest Lodge with a game room/rec area, indoor swimming pool, hot tub and sauna for the ultimate relaxation, gym, community room and so much more! This condo is surrounded by the tranquil Eagle's Nest Wilderness with hiking and walking trails in many directions. Parks and Playgrounds abound to take in the outdoor fun with little ones. The town of Silverthorne has everything you need while also keeping the rustic feel of a mountain town! And enjoy all the concerts & water activities on Lake Dillon/Dillion Amphitheater - just a short drive away! Skiing and Snowboarding is a quick drive to Keystone & Copper! The property can be rented for 30 days at a time until the condo is approved for Short Term Rental Housing through the County. This is truly the place to call your mountain escape! Don't wait to set a showing!
Contact an agent
Home facts
- Year built:1979
- Listing ID #:9793056
Rooms and interior
- Bedrooms:3
- Total bathrooms:2
- Full bathrooms:2
- Living area:1,008 sq. ft.
Heating and cooling
- Heating:Baseboard
Structure and exterior
- Roof:Composition
- Year built:1979
- Building area:1,008 sq. ft.
Schools
- High school:Summit
- Middle school:Summit
- Elementary school:Silverthorne
Utilities
- Water:Public
- Sewer:Public Sewer
Finances and disclosures
- Price:$650,000
- Price per sq. ft.:$644.84
- Tax amount:$3,063 (2024)
New listings near 4200 Lodge Pole Circle #302
- New
 $899,000Active2 beds 2 baths1,081 sq. ft.
$899,000Active2 beds 2 baths1,081 sq. ft.1044 Blue River Parkway #C-305, Silverthorne, CO 80498
MLS# S1066208Listed by: SLIFER SMITH & FRAMPTON R.E. - New
 $560,000Active0.95 Acres
$560,000Active0.95 Acres162 Kings Court, Silverthorne, CO 80498
MLS# S1066193Listed by: LIV SOTHEBY'S I.R. - New
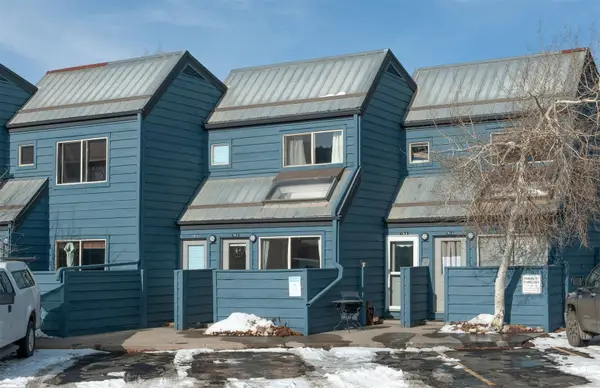 $395,000Active1 beds 1 baths418 sq. ft.
$395,000Active1 beds 1 baths418 sq. ft.791 Rainbow Drive #791C, Silverthorne, CO 80498
MLS# S1066063Listed by: SLIFER SMITH & FRAMPTON R.E. - New
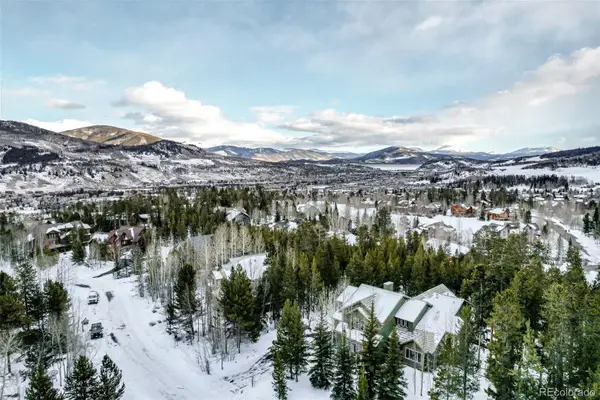 $1,995,000Active6 beds 5 baths4,556 sq. ft.
$1,995,000Active6 beds 5 baths4,556 sq. ft.308 Red Hawk Circle, Silverthorne, CO 80498
MLS# 4704107Listed by: REAL BROKER, LLC DBA REAL - New
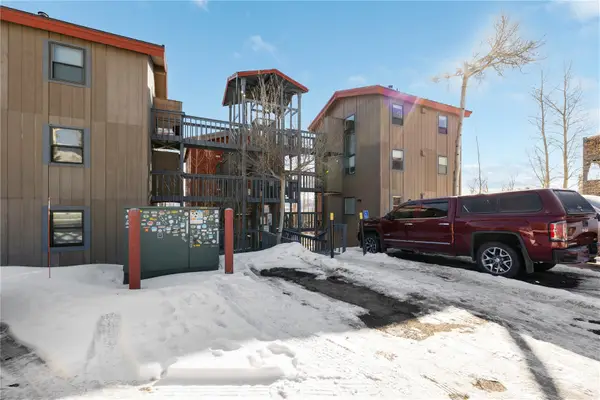 $450,000Active2 beds 1 baths552 sq. ft.
$450,000Active2 beds 1 baths552 sq. ft.809 Ryan Gulch Road #809, Silverthorne, CO 80498
MLS# S1066127Listed by: ALPINE REAL ESTATE 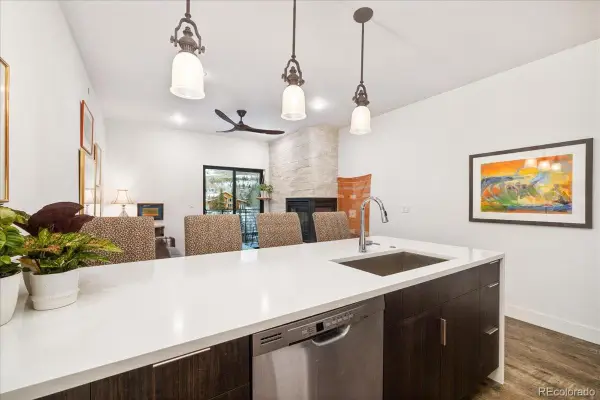 $670,000Active1 beds 1 baths688 sq. ft.
$670,000Active1 beds 1 baths688 sq. ft.930 Blue River Parkway #733, Silverthorne, CO 80498
MLS# 5440688Listed by: CORNERSTONE REAL ESTATE CO, LLC- New
 $925,000Active2 beds 3 baths1,577 sq. ft.
$925,000Active2 beds 3 baths1,577 sq. ft.312 Kestrel Lane #312, Silverthorne, CO 80498
MLS# S1066156Listed by: MILEHIMODERN, LLC  $500,000Active2 beds 1 baths900 sq. ft.
$500,000Active2 beds 1 baths900 sq. ft.10000 Ryan Gulch Road #116, Silverthorne, CO 80498
MLS# 9152502Listed by: BROKERS GUILD REAL ESTATE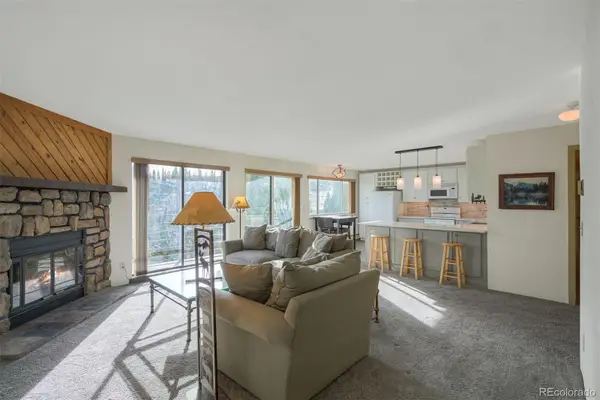 $500,000Active2 beds 2 baths1,041 sq. ft.
$500,000Active2 beds 2 baths1,041 sq. ft.9825 Ryan Gulch Road #201, Silverthorne, CO 80498
MLS# 8457882Listed by: BARON ENTERPRISES INC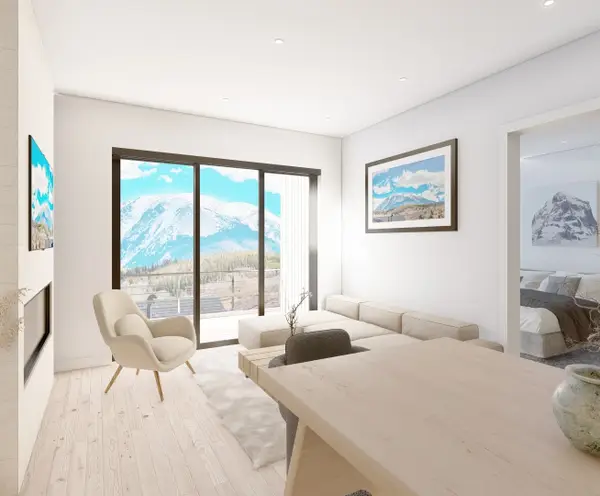 $1,085,000Pending3 beds 3 baths1,650 sq. ft.
$1,085,000Pending3 beds 3 baths1,650 sq. ft.740 Blue River Parkway #E5, Silverthorne, CO 80498
MLS# S1066095Listed by: COLORADO R.E. SUMMIT COUNTY

