421 Z Road, Silverthorne, CO 80498
Local realty services provided by:Better Homes and Gardens Real Estate Kenney & Company
Listed by: amy nakos, jennifer luberto
Office: your castle summit, llc.
MLS#:S1059453
Source:CO_SAR
Price summary
- Price:$3,300,000
- Price per sq. ft.:$1,065.2
About this home
Perched atop the exclusive Ptarmigan neighborhood in Silverthorne, 421 Z Rd is a masterfully designed sanctuary blending cutting-edge sustainability with elevated mountain luxury. Situated on 1.25 acres—with the option to acquire an adjacent 1.25-acre parcel for a truly expansive estate—this bespoke 4-bedroom residence showcases some of Summit County’s most awe-inspiring views, spanning from Lake Dillon to the Gore Range. Every inch of this custom-built home has been meticulously curated to captivate the most discerning buyer. The striking copper-clad exterior makes a bold architectural statement, while inside, rich walnut cabinetry and one-of-a-kind Blue Marine Granite countertops—sourced by hand from Dallas, TX—set the tone for refined individuality. The chef’s kitchen is a showpiece of design and function, boasting premium appliances from Wolf, Dacor, and Miele, along with motorized cabinetry for seamless modern living. Even the dishwasher responds with a simple knock. Overhead, a custom interlocking wood ceiling and sculptural chandeliers elevate the aesthetic experience. Three expansive La Cantina floor-to-ceiling sliding glass walls disappear to reveal an unmatched indoor/outdoor lifestyle, flowing onto a composite deck complete with a hot tub overlooking the peaks. Ideal for buyers who value environmental consciousness without sacrificing comfort, the home features owned solar panels that slash utility costs by 80–90%, a cutting-edge SIPS roof, an advanced water treatment system, and a dedicated EV charging station. A greenhouse allows for year-round gardening and sustainability. In the luxurious primary suite, unwind in a spa-like steam shower or a soaking tub that dramatically fills from the ceiling. Located just minutes from world-class skiing and four-season recreation, this home is not only a residence—it’s a statement. 421 Z Rd offers a rare blend of eco-luxury, innovative design, and natural beauty, setting a new standard for Colorado mountain living.
Contact an agent
Home facts
- Year built:2017
- Listing ID #:S1059453
- Added:244 day(s) ago
- Updated:February 11, 2026 at 03:25 PM
Rooms and interior
- Bedrooms:4
- Total bathrooms:4
- Full bathrooms:1
- Half bathrooms:2
- Living area:3,098 sq. ft.
Heating and cooling
- Heating:Radiant
Structure and exterior
- Roof:Metal
- Year built:2017
- Building area:3,098 sq. ft.
- Lot area:1.25 Acres
Schools
- High school:Summit
- Middle school:Summit
- Elementary school:Silverthorne
Utilities
- Water:Well
- Sewer:Septic Available, Septic Tank
Finances and disclosures
- Price:$3,300,000
- Price per sq. ft.:$1,065.2
- Tax amount:$7,626 (2024)
New listings near 421 Z Road
- New
 $899,000Active2 beds 2 baths1,081 sq. ft.
$899,000Active2 beds 2 baths1,081 sq. ft.1044 Blue River Parkway #C-305, Silverthorne, CO 80498
MLS# S1066208Listed by: SLIFER SMITH & FRAMPTON R.E. - New
 $560,000Active0.95 Acres
$560,000Active0.95 Acres162 Kings Court, Silverthorne, CO 80498
MLS# S1066193Listed by: LIV SOTHEBY'S I.R. - New
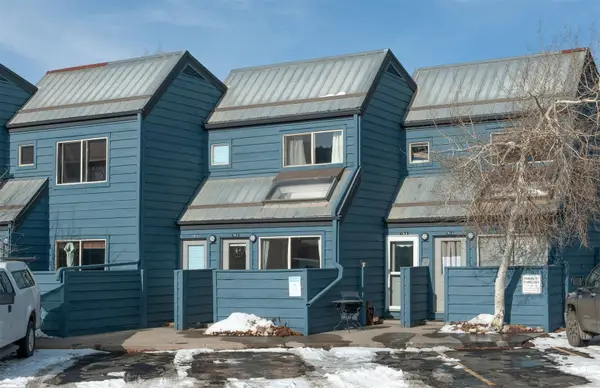 $395,000Active1 beds 1 baths418 sq. ft.
$395,000Active1 beds 1 baths418 sq. ft.791 Rainbow Drive #791C, Silverthorne, CO 80498
MLS# S1066063Listed by: SLIFER SMITH & FRAMPTON R.E. - New
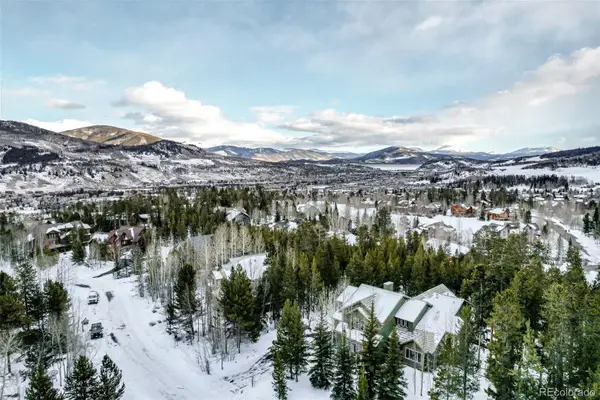 $1,995,000Active6 beds 5 baths4,556 sq. ft.
$1,995,000Active6 beds 5 baths4,556 sq. ft.308 Red Hawk Circle, Silverthorne, CO 80498
MLS# 4704107Listed by: REAL BROKER, LLC DBA REAL - New
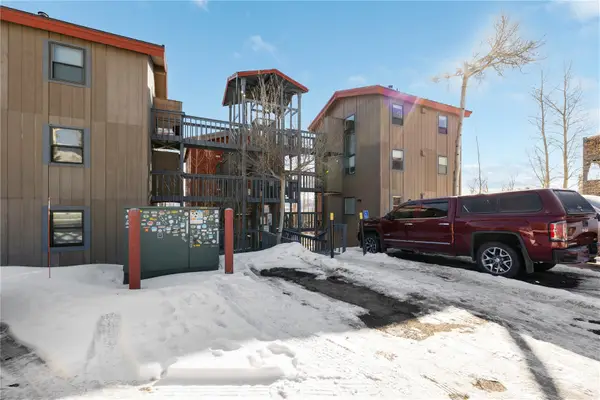 $450,000Active2 beds 1 baths552 sq. ft.
$450,000Active2 beds 1 baths552 sq. ft.809 Ryan Gulch Road #809, Silverthorne, CO 80498
MLS# S1066127Listed by: ALPINE REAL ESTATE 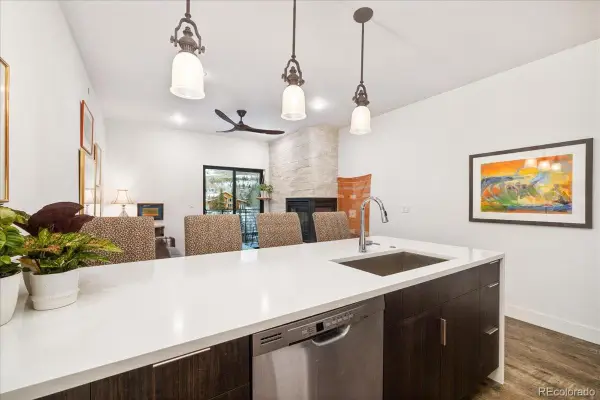 $670,000Active1 beds 1 baths688 sq. ft.
$670,000Active1 beds 1 baths688 sq. ft.930 Blue River Parkway #733, Silverthorne, CO 80498
MLS# 5440688Listed by: CORNERSTONE REAL ESTATE CO, LLC- New
 $925,000Active2 beds 3 baths1,577 sq. ft.
$925,000Active2 beds 3 baths1,577 sq. ft.312 Kestrel Lane #312, Silverthorne, CO 80498
MLS# S1066156Listed by: MILEHIMODERN, LLC  $500,000Active2 beds 1 baths900 sq. ft.
$500,000Active2 beds 1 baths900 sq. ft.10000 Ryan Gulch Road #116, Silverthorne, CO 80498
MLS# 9152502Listed by: BROKERS GUILD REAL ESTATE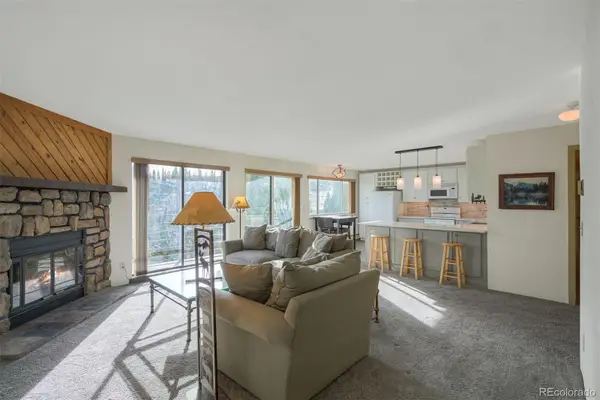 $500,000Active2 beds 2 baths1,041 sq. ft.
$500,000Active2 beds 2 baths1,041 sq. ft.9825 Ryan Gulch Road #201, Silverthorne, CO 80498
MLS# 8457882Listed by: BARON ENTERPRISES INC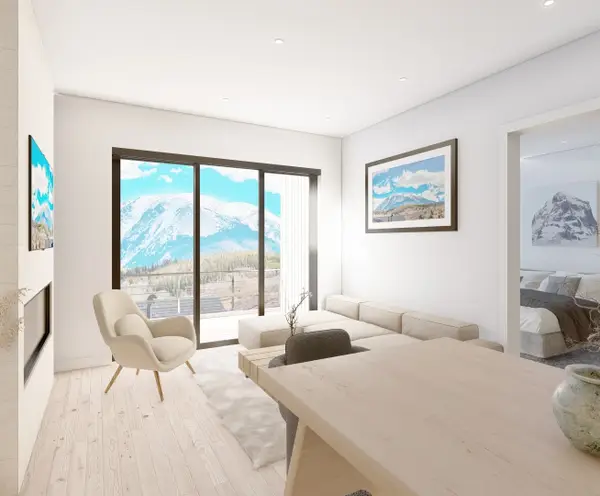 $1,085,000Pending3 beds 3 baths1,650 sq. ft.
$1,085,000Pending3 beds 3 baths1,650 sq. ft.740 Blue River Parkway #E5, Silverthorne, CO 80498
MLS# S1066095Listed by: COLORADO R.E. SUMMIT COUNTY

