446 Rodeo Drive, Silverthorne, CO 80498
Local realty services provided by:Better Homes and Gardens Real Estate Kenney & Company
446 Rodeo Drive,Silverthorne, CO 80498
$2,249,000
- 4 Beds
- 4 Baths
- 3,120 sq. ft.
- Single family
- Active
Listed by: henry e. barr
Office: re/max properties of the summit
MLS#:S1056470
Source:CO_SAR
Price summary
- Price:$2,249,000
- Price per sq. ft.:$720.83
About this home
Discover the finest views Summit County has to offer from this remarkable 4-bedroom, 3 1/2-bath home, set on over 5 acres of covenant free picturesque land. With unobstructed, panoramic views of the Gore Range and surrounding mountain landscapes, this property perfectly blends tranquility and adventure. Every window frames breathtaking scenery, offering a peaceful retreat with every glance. Step out onto the expansive deck, ready for a hot tub, and immerse yourself in the natural beauty that surrounds you. The home boasts a main floor master suite, a beautifully updated kitchen with sleek granite countertops, and a cozy living room complete with a gas fireplace. A partially finished basement with a workshop adds additional functionality. Conveniently located next to the Acorn Creek Trailhead the property offers direct access to hiking trails & abundant outdoor exploration. Bordering approximately 80 acres of National Forest, you'll enjoy both privacy and endless adventure. With an oversized 2-car garage and a county-maintained road providing easy access, this home strikes the perfect balance of convenience and seclusion. Zoned for horses and yet, just 10 minutes from town, this is a rare opportunity to own one of Summit County’s most coveted properties. Whether you're seeking peaceful relaxation or outdoor excitement, this home has it all—spectacular views, natural beauty, and the ideal setting to enjoy both.
Contact an agent
Home facts
- Year built:1997
- Listing ID #:S1056470
- Added:297 day(s) ago
- Updated:December 17, 2025 at 06:31 PM
Rooms and interior
- Bedrooms:4
- Total bathrooms:4
- Full bathrooms:2
- Half bathrooms:1
- Living area:3,120 sq. ft.
Heating and cooling
- Heating:Natural Gas, Radiant
Structure and exterior
- Roof:Composition
- Year built:1997
- Building area:3,120 sq. ft.
- Lot area:5.21 Acres
Schools
- High school:Summit
- Middle school:Summit
- Elementary school:Silverthorne
Utilities
- Water:Private, Well
- Sewer:Septic Available, Septic Tank
Finances and disclosures
- Price:$2,249,000
- Price per sq. ft.:$720.83
- Tax amount:$4,842 (2024)
New listings near 446 Rodeo Drive
- Open Wed, 12 to 2pmNew
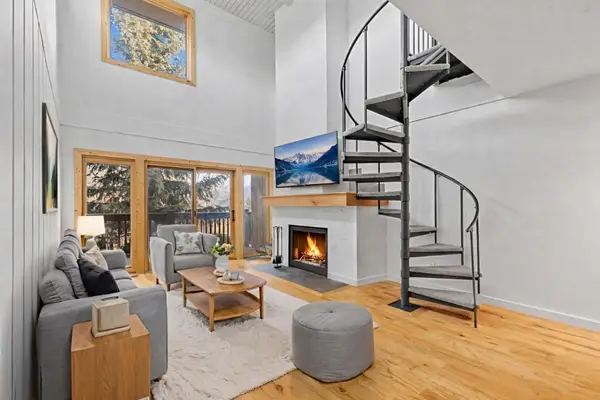 $725,000Active3 beds 3 baths1,255 sq. ft.
$725,000Active3 beds 3 baths1,255 sq. ft.21 Buffalo Drive #28, Silverthorne, CO 80498
MLS# S1065694Listed by: KELLER WILLIAMS TOP OF ROCKIES - New
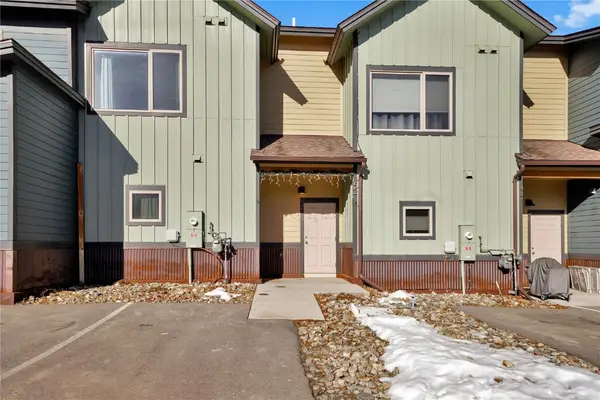 $382,802Active2 beds 2 baths1,119 sq. ft.
$382,802Active2 beds 2 baths1,119 sq. ft.52 Lantern Alley #52, Silverthorne, CO 80498
MLS# S1065644Listed by: COLORADO R.E. SUMMIT COUNTY 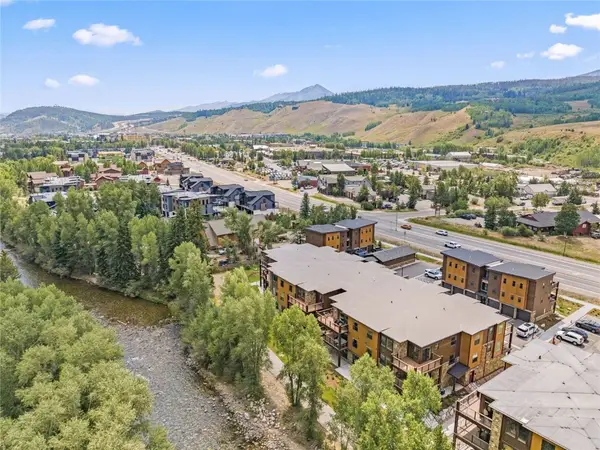 $1,060,000Pending2 beds 2 baths1,084 sq. ft.
$1,060,000Pending2 beds 2 baths1,084 sq. ft.1044 Blue River Parkway #C-302, Silverthorne, CO 80498
MLS# S1065704Listed by: SLIFER SMITH & FRAMPTON R.E.- New
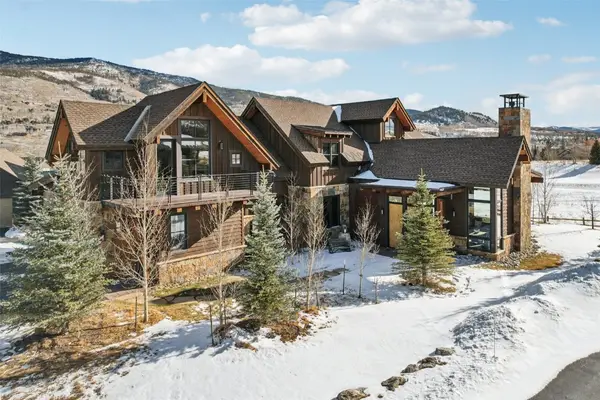 $3,095,000Active5 beds 4 baths3,933 sq. ft.
$3,095,000Active5 beds 4 baths3,933 sq. ft.104 Talon Circle, Silverthorne, CO 80498
MLS# S1065699Listed by: KELLER WILLIAMS TOP OF ROCKIES - New
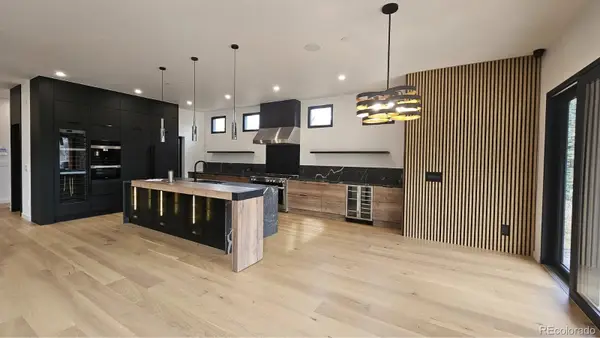 $4,499,000Active5 beds 6 baths6,232 sq. ft.
$4,499,000Active5 beds 6 baths6,232 sq. ft.328 Raven Golf Lane, Silverthorne, CO 80498
MLS# 8836309Listed by: GOCO REALTY GROUP - New
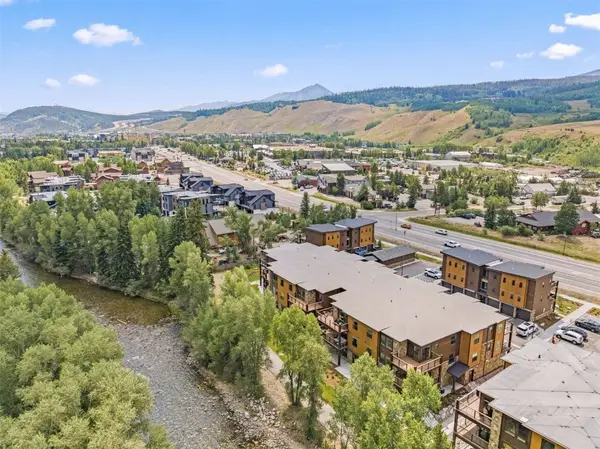 $799,000Active2 beds 2 baths1,081 sq. ft.
$799,000Active2 beds 2 baths1,081 sq. ft.1044 Blue River Parkway #C-205, Silverthorne, CO 80498
MLS# S1064623Listed by: SLIFER SMITH & FRAMPTON R.E. 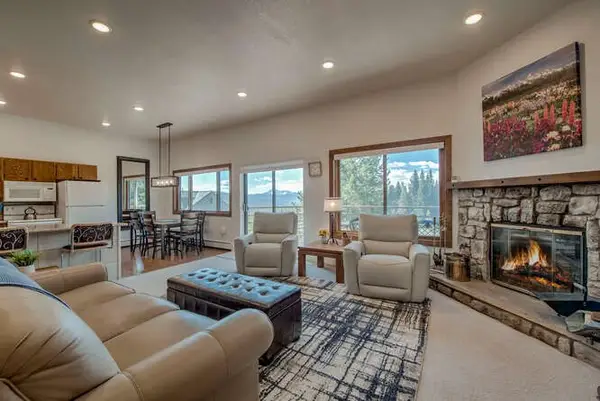 $90,000Active2 beds 2 baths824 sq. ft.
$90,000Active2 beds 2 baths824 sq. ft.98000 Ryan Gulch Road #E104, Silverthorne, CO 80498
MLS# S1064617Listed by: RE/MAX PROPERTIES OF THE SUMMIT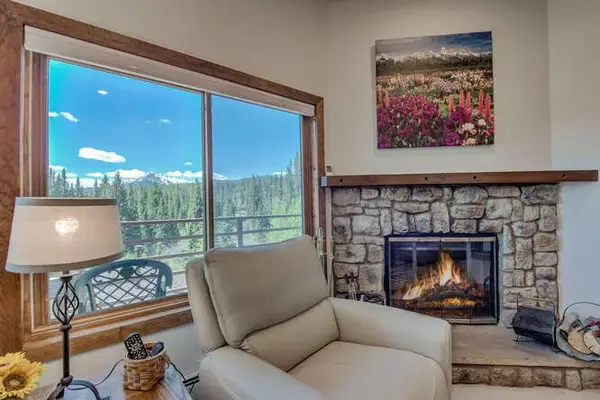 $30,000Active2 beds 2 baths824 sq. ft.
$30,000Active2 beds 2 baths824 sq. ft.98000 Ryan Gulch Road #E-104, Silverthorne, CO 80498
MLS# S1064537Listed by: RE/MAX PROPERTIES OF THE SUMMIT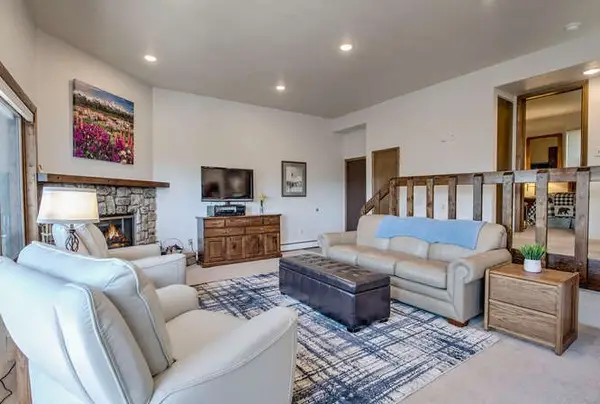 $60,000Active2 beds 2 baths824 sq. ft.
$60,000Active2 beds 2 baths824 sq. ft.98000 Ryan Gulch Road #104, Silverthorne, CO 80498
MLS# S1064538Listed by: RE/MAX PROPERTIES OF THE SUMMIT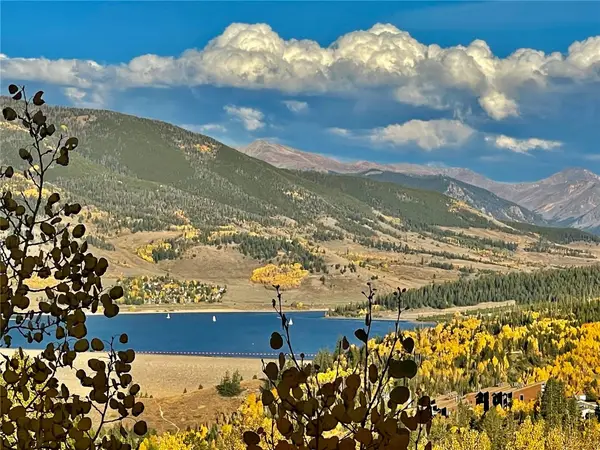 $499,000Active2 beds 1 baths552 sq. ft.
$499,000Active2 beds 1 baths552 sq. ft.806 Ryan Gulch Road #A6, Silverthorne, CO 80498
MLS# S1064594Listed by: BRECKENRIDGE ASSOCIATES R.E.
