490 Two Cabins Drive, Silverthorne, CO 80498
Local realty services provided by:Better Homes and Gardens Real Estate Kenney & Company
490 Two Cabins Drive,Silverthorne, CO 80498
$2,850,000
- 4 Beds
- 5 Baths
- 4,856 sq. ft.
- Single family
- Pending
Listed by: susan k. byers
Office: exclusive properties of the summit
MLS#:S1065859
Source:CO_SAR
Price summary
- Price:$2,850,000
- Price per sq. ft.:$586.9
- Monthly HOA dues:$16.67
About this home
Located in the highly sought after Three Peaks community in Silverthorne, this 4 Bedroom 5 Bath mountain gem shines in the middle of a mountain playground. Walls of glass bathe the home in light. Fir Beams, travertine, french heart pine floors and knotty alder provide elegant ambiance. TWO PRIMARY (MASTER) BEDROOMS ON THE MAIN LEVEL. A gourmet kitchen with spacious dining room set the stage for easy entertaining and gatherings of friends and family. French doors and walls of glass open to the spacious deck, seasonal stream and reflective pond. Lush, mature landscaping offer privacy and seclusion. A french antique iron door graces the entrance to the wine room in the lower level with bar, storage and kitchen, perfect for game nights, and multigenerational living. A stone fireplace keeps everyone cozy and the bunk room with ensuite sleeps eight comfortably. Rocky Peak and Eagles Nest hiking trails are easily accessed from the home. Paved cycling and hiking paths wind through Three Peaks/Eagles Nest. Enjoy in-town restaurants, fly fishing on the Blue, the Recreation center, SilCo theatre and more. Golf at the Raven all summer and Cross Country and snowshoe trails in the winter, maintained by the Town. Five + ski resorts, recreation galore and all the splendor and beauty Summit County has to offer. Meticulously maintained.
Contact an agent
Home facts
- Year built:2003
- Listing ID #:S1065859
- Added:261 day(s) ago
- Updated:January 17, 2026 at 10:42 PM
Rooms and interior
- Bedrooms:4
- Total bathrooms:5
- Full bathrooms:4
- Half bathrooms:1
- Living area:4,856 sq. ft.
Heating and cooling
- Heating:Radiant
Structure and exterior
- Roof:Shingle
- Year built:2003
- Building area:4,856 sq. ft.
- Lot area:0.48 Acres
Schools
- High school:Summit
- Middle school:Summit
- Elementary school:Silverthorne
Utilities
- Water:Public, Water Available
- Sewer:Connected, Public Sewer, Sewer Available, Sewer Connected
Finances and disclosures
- Price:$2,850,000
- Price per sq. ft.:$586.9
- Tax amount:$8,532 (2024)
New listings near 490 Two Cabins Drive
- New
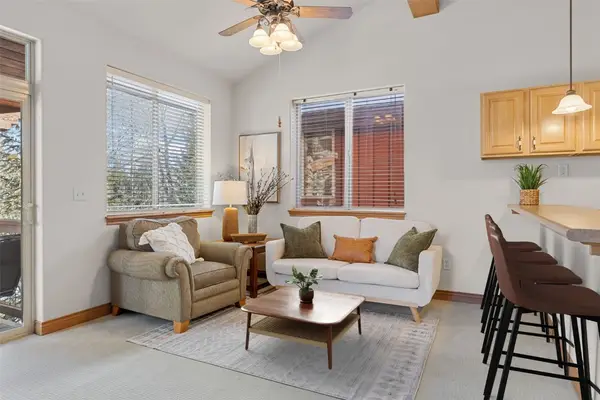 $825,000Active2 beds 3 baths1,283 sq. ft.
$825,000Active2 beds 3 baths1,283 sq. ft.846 Blue River Parkway #C2, Silverthorne, CO 80498
MLS# S1065919Listed by: REAL BROKER, LLC DBA REAL  $319,000Active1 beds 1 baths671 sq. ft.
$319,000Active1 beds 1 baths671 sq. ft.10000 Ryan Gulch Rd Road #G-105, Silverthorne, CO 80498
MLS# S1062082Listed by: EXP REALTY, LLC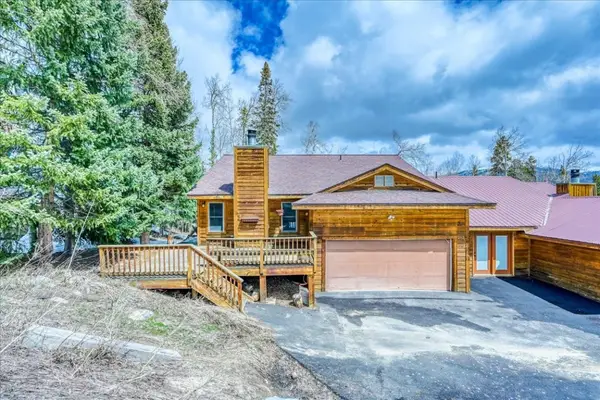 $783,777Pending2 beds 2 baths1,269 sq. ft.
$783,777Pending2 beds 2 baths1,269 sq. ft.211 Burgundy Circle #Tract A, Silverthorne, CO 80498
MLS# S1065896Listed by: RE/MAX PROPERTIES OF THE SUMMIT- New
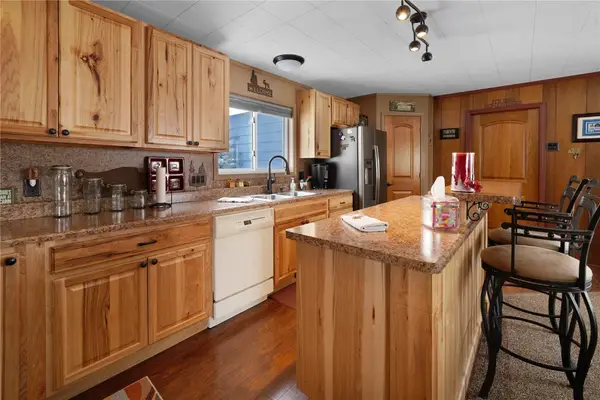 $990,000Active2 beds 1 baths896 sq. ft.
$990,000Active2 beds 1 baths896 sq. ft.1347 Rainbow Drive, Silverthorne, CO 80498
MLS# S1065876Listed by: COLORADO R.E. SUMMIT COUNTY - Open Sat, 12am to 3pmNew
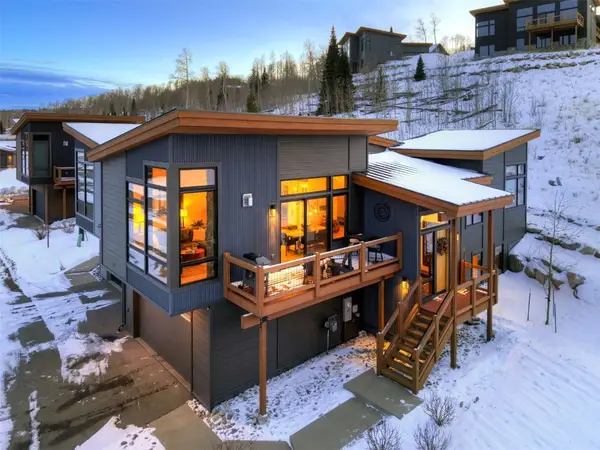 $2,250,000Active4 beds 3 baths2,509 sq. ft.
$2,250,000Active4 beds 3 baths2,509 sq. ft.63 W Baron Way, Silverthorne, CO 80498
MLS# S1065842Listed by: BRECKENRIDGE ASSOCIATES R.E. - New
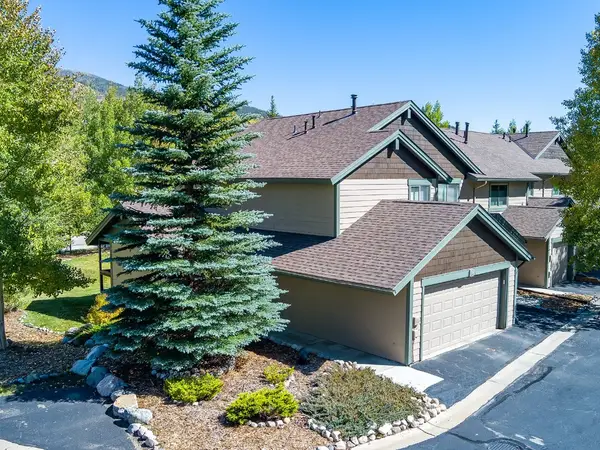 $1,025,000Active3 beds 3 baths1,440 sq. ft.
$1,025,000Active3 beds 3 baths1,440 sq. ft.279 Kestrel Lane #279, Silverthorne, CO 80498
MLS# S1065714Listed by: SUMMIT ALPINE REALTY - New
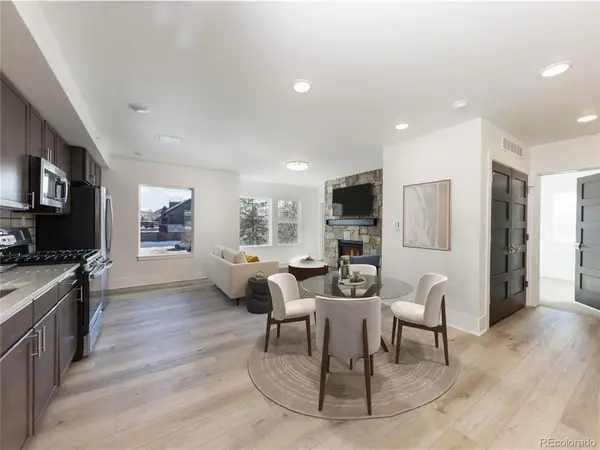 $725,000Active1 beds 2 baths866 sq. ft.
$725,000Active1 beds 2 baths866 sq. ft.1030 Blue River Parkway #A-302, Silverthorne, CO 80498
MLS# 2516150Listed by: SLIFER SMITH & FRAMPTON - SUMMIT COUNTY - New
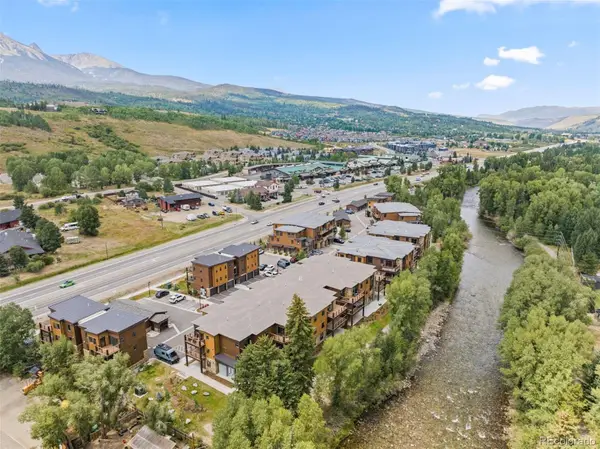 $1,200,000Active3 beds 3 baths1,460 sq. ft.
$1,200,000Active3 beds 3 baths1,460 sq. ft.1044 Blue River Parkway #C-209, Silverthorne, CO 80498
MLS# 4595461Listed by: SLIFER SMITH & FRAMPTON - SUMMIT COUNTY - New
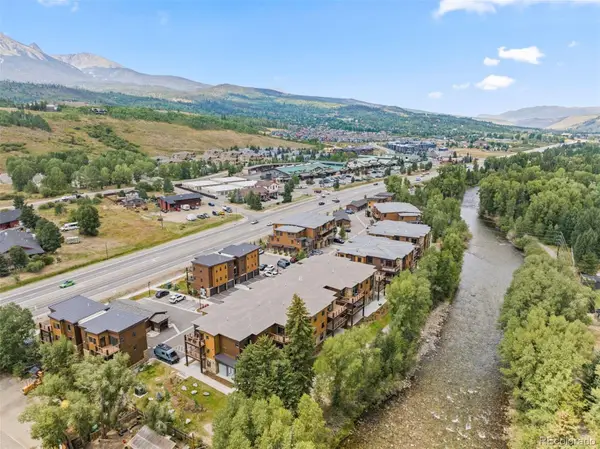 $1,213,500Active2 beds 2 baths1,154 sq. ft.
$1,213,500Active2 beds 2 baths1,154 sq. ft.1044 Blue River Parkway #C-306, Silverthorne, CO 80498
MLS# 8864436Listed by: SLIFER SMITH & FRAMPTON - SUMMIT COUNTY - New
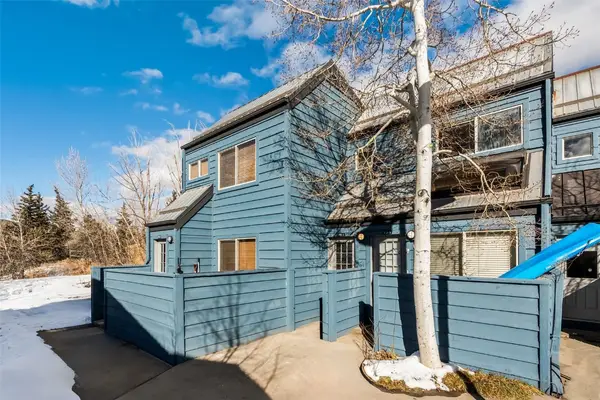 $365,000Active-- beds 1 baths356 sq. ft.
$365,000Active-- beds 1 baths356 sq. ft.791 Rainbow Drive #I, Silverthorne, CO 80498
MLS# S1065834Listed by: NELSON MOUNTAIN REAL ESTATE, LLC
