52 Buckskin Lane, Silverthorne, CO 80498
Local realty services provided by:Better Homes and Gardens Real Estate Kenney & Company
52 Buckskin Lane,Silverthorne, CO 80498
$2,175,000
- 5 Beds
- 4 Baths
- 2,842 sq. ft.
- Single family
- Pending
Listed by: hank wiethake
Office: liv sotheby's i.r.
MLS#:S1057189
Source:CO_SAR
Price summary
- Price:$2,175,000
- Price per sq. ft.:$765.31
- Monthly HOA dues:$500
About this home
Huge Views and Value Price make 52 Buckskin a standout in today’s market. This Angler Mountain Ranch home offers stunning unobstructed views and modern floorplan! Come fall in love with the western vistas of the iconic Gore Rang! You can lay in bed in the Primary Suite and gaze at Buffalo Mountain. Relax by the soring stone fireplace in the Great Room and peer at Red Peak. Some of the best sunsets in the world are seen from this home! Many updates have been done by the owner of this 15-year-old property. The solar system was installed in 2024 along with an EV charger. A New boiler was installed in Sept 2022. All the kitchen appliances and washer/dryer are new since 2020. The HOA maintains the grounds, roof and siding. The exterior was painted July 2025. But remember, the old parts of this home are only 15 years old! This home is a great base camp to enjoy all the outdoor activities summit county has to offer! This quiet location is only a few miles from I-70 for easy access to world class skiing. Angler mountain ranch owners enjoy private access to Angler Lake for fishing and boating. You can store your watercraft at the lake side club house! This versatile 5-bedroom 4-bathroom home has a world of possibilities with two decks and patio. The 3rd bedroom downstairs works great as a 2nd living room or recreation room. Come and start living the good life at Angler today!
Contact an agent
Home facts
- Year built:2010
- Listing ID #:S1057189
- Added:263 day(s) ago
- Updated:December 17, 2025 at 09:36 AM
Rooms and interior
- Bedrooms:5
- Total bathrooms:4
- Full bathrooms:1
- Half bathrooms:1
- Living area:2,842 sq. ft.
Heating and cooling
- Heating:Natural Gas, Radiant
Structure and exterior
- Roof:Asphalt
- Year built:2010
- Building area:2,842 sq. ft.
- Lot area:0.05 Acres
Utilities
- Water:Public
- Sewer:Connected, Public Sewer, Sewer Available, Sewer Connected
Finances and disclosures
- Price:$2,175,000
- Price per sq. ft.:$765.31
- Tax amount:$6,546 (2024)
New listings near 52 Buckskin Lane
- Open Wed, 12 to 2pmNew
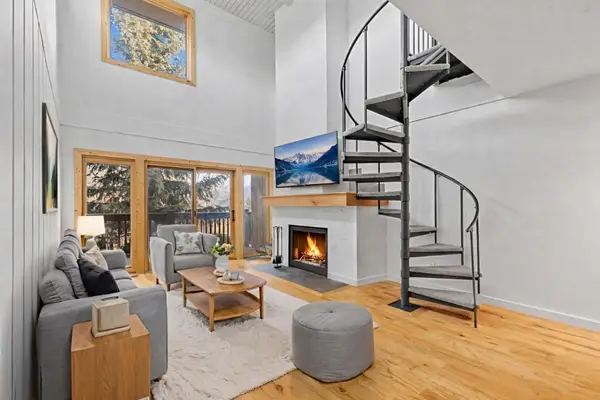 $725,000Active3 beds 3 baths1,255 sq. ft.
$725,000Active3 beds 3 baths1,255 sq. ft.21 Buffalo Drive #28, Silverthorne, CO 80498
MLS# S1065694Listed by: KELLER WILLIAMS TOP OF ROCKIES - New
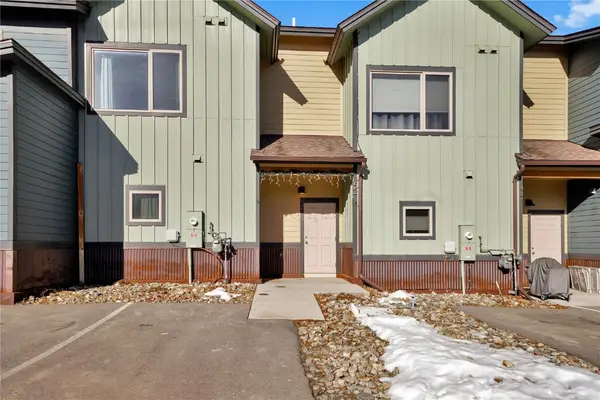 $382,802Active2 beds 2 baths1,119 sq. ft.
$382,802Active2 beds 2 baths1,119 sq. ft.52 Lantern Alley #52, Silverthorne, CO 80498
MLS# S1065644Listed by: COLORADO R.E. SUMMIT COUNTY 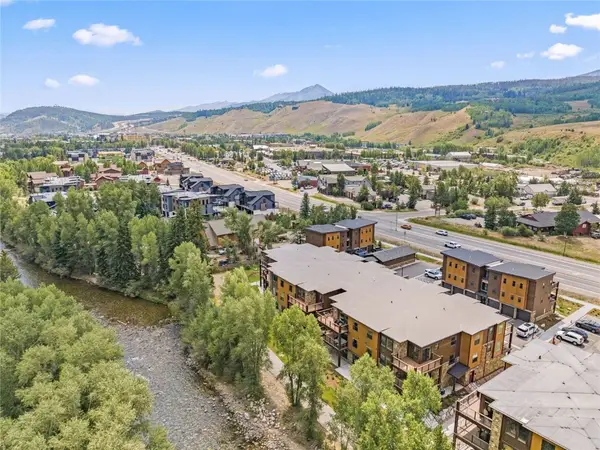 $1,060,000Pending2 beds 2 baths1,084 sq. ft.
$1,060,000Pending2 beds 2 baths1,084 sq. ft.1044 Blue River Parkway #C-302, Silverthorne, CO 80498
MLS# S1065704Listed by: SLIFER SMITH & FRAMPTON R.E.- New
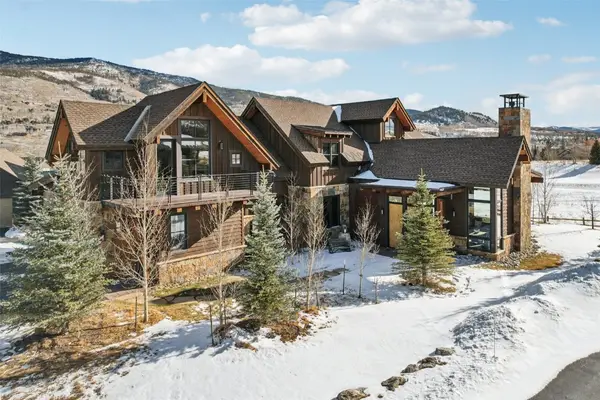 $3,095,000Active5 beds 4 baths3,933 sq. ft.
$3,095,000Active5 beds 4 baths3,933 sq. ft.104 Talon Circle, Silverthorne, CO 80498
MLS# S1065699Listed by: KELLER WILLIAMS TOP OF ROCKIES - New
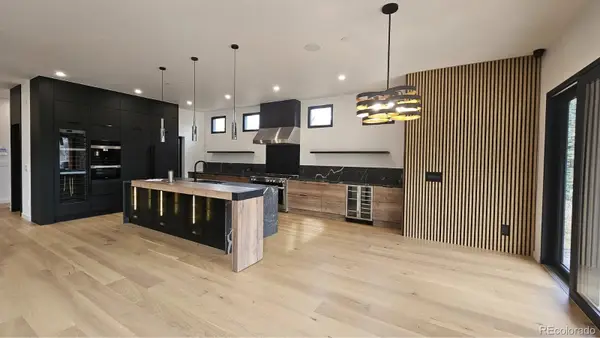 $4,499,000Active5 beds 6 baths6,232 sq. ft.
$4,499,000Active5 beds 6 baths6,232 sq. ft.328 Raven Golf Lane, Silverthorne, CO 80498
MLS# 8836309Listed by: GOCO REALTY GROUP 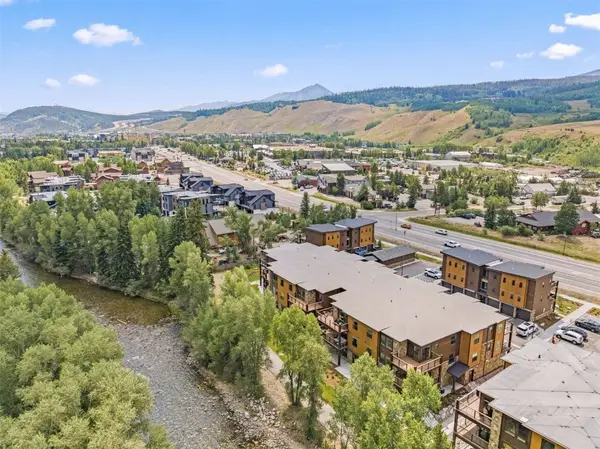 $799,000Active2 beds 2 baths1,081 sq. ft.
$799,000Active2 beds 2 baths1,081 sq. ft.1044 Blue River Parkway #C-205, Silverthorne, CO 80498
MLS# S1064623Listed by: SLIFER SMITH & FRAMPTON R.E.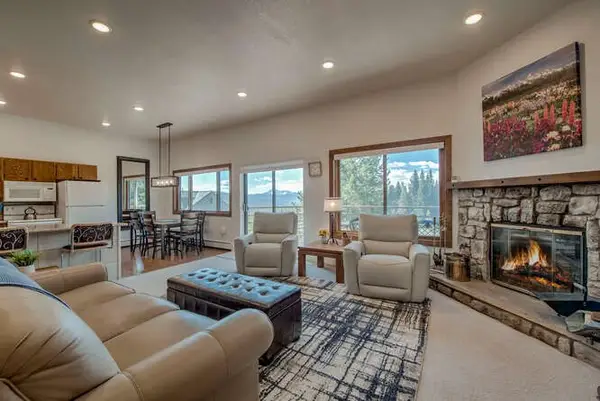 $90,000Active2 beds 2 baths824 sq. ft.
$90,000Active2 beds 2 baths824 sq. ft.98000 Ryan Gulch Road #E104, Silverthorne, CO 80498
MLS# S1064617Listed by: RE/MAX PROPERTIES OF THE SUMMIT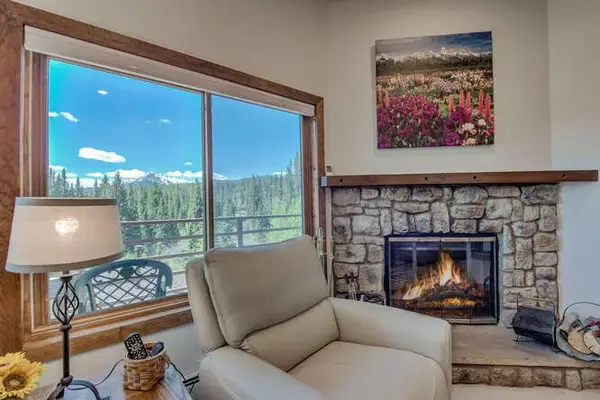 $30,000Active2 beds 2 baths824 sq. ft.
$30,000Active2 beds 2 baths824 sq. ft.98000 Ryan Gulch Road #E-104, Silverthorne, CO 80498
MLS# S1064537Listed by: RE/MAX PROPERTIES OF THE SUMMIT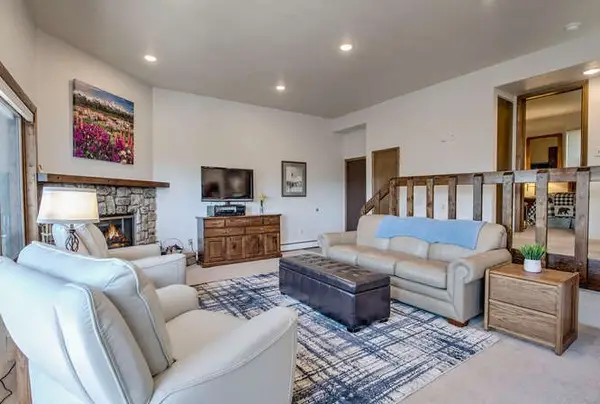 $60,000Active2 beds 2 baths824 sq. ft.
$60,000Active2 beds 2 baths824 sq. ft.98000 Ryan Gulch Road #104, Silverthorne, CO 80498
MLS# S1064538Listed by: RE/MAX PROPERTIES OF THE SUMMIT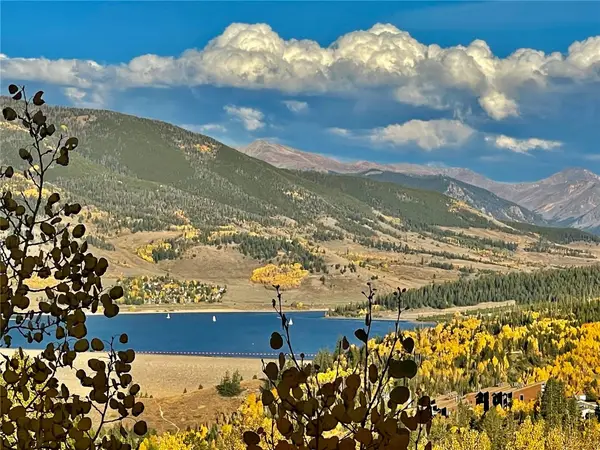 $499,000Active2 beds 1 baths552 sq. ft.
$499,000Active2 beds 1 baths552 sq. ft.806 Ryan Gulch Road #A6, Silverthorne, CO 80498
MLS# S1064594Listed by: BRECKENRIDGE ASSOCIATES R.E.
