530 Lakeview Circle, Silverthorne, CO 80498
Local realty services provided by:Better Homes and Gardens Real Estate Kenney & Company
Upcoming open houses
- Sat, Feb 1411:00 am - 03:00 pm
Listed by: tyler dokkenty.dokken@compass.com
Office: compass - denver
MLS#:5277810
Source:ML
Price summary
- Price:$4,998,000
- Price per sq. ft.:$1,027.13
- Monthly HOA dues:$100
About this home
Breathtaking Views from This Newly Completed Mountain Modern Home in Hamilton Creek! Perched at the top of Lakeview Circle, this brand-new mountain modern home offers sweeping panoramic views of Summit County. Nestled against open neighborhood space and U.S. Forest Service land, the setting provides incredible privacy, abundant sunlight, and opportunities to observe local wildlife. Crafted by Atmosphere Homes this residence features dual primary suites—one on the main level and another on the walkout lower level. Soaring ceilings, an open staircase, expansive picture windows, in floor radiant heat and high-end finishes throughout. The spa like bathrooms create a calm, tranquil living experience. The walkout level is ideal for entertaining or relaxing, with polished concrete floors, a wet bar, wine storage, two additional ensuite bedrooms and a flex room. The oversized 950+ sq ft three-car garage is fully finished and includes one oversized stall with a 10-foot door, plus it’s EV charger ready. Built to high efficiency standards under the DOE Zerh Energy Ready Home Program, this home blends luxury and sustainability. Expected Certificate of Occupancy in October. Truly a must-see—schedule your private tour today!
Contact an agent
Home facts
- Year built:2025
- Listing ID #:5277810
Rooms and interior
- Bedrooms:5
- Total bathrooms:6
- Full bathrooms:3
- Half bathrooms:1
- Living area:4,866 sq. ft.
Heating and cooling
- Heating:Radiant Floor
Structure and exterior
- Roof:Metal
- Year built:2025
- Building area:4,866 sq. ft.
- Lot area:0.6 Acres
Schools
- High school:Summit
- Middle school:Summit
- Elementary school:Silverthorne
Utilities
- Water:Public
- Sewer:Septic Tank
Finances and disclosures
- Price:$4,998,000
- Price per sq. ft.:$1,027.13
- Tax amount:$20,365 (2024)
New listings near 530 Lakeview Circle
- New
 $899,000Active2 beds 2 baths1,081 sq. ft.
$899,000Active2 beds 2 baths1,081 sq. ft.1044 Blue River Parkway #C-305, Silverthorne, CO 80498
MLS# S1066208Listed by: SLIFER SMITH & FRAMPTON R.E. - New
 $560,000Active0.95 Acres
$560,000Active0.95 Acres162 Kings Court, Silverthorne, CO 80498
MLS# S1066193Listed by: LIV SOTHEBY'S I.R. - New
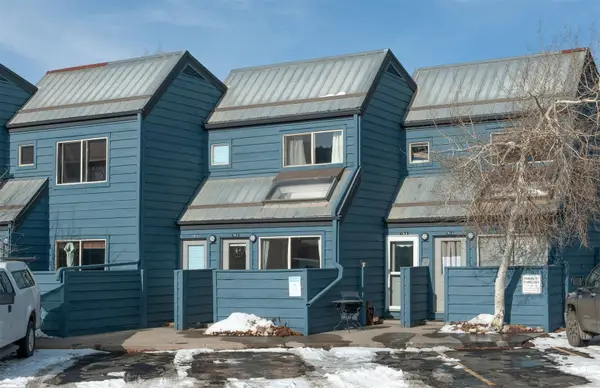 $395,000Active1 beds 1 baths418 sq. ft.
$395,000Active1 beds 1 baths418 sq. ft.791 Rainbow Drive #791C, Silverthorne, CO 80498
MLS# S1066063Listed by: SLIFER SMITH & FRAMPTON R.E. - New
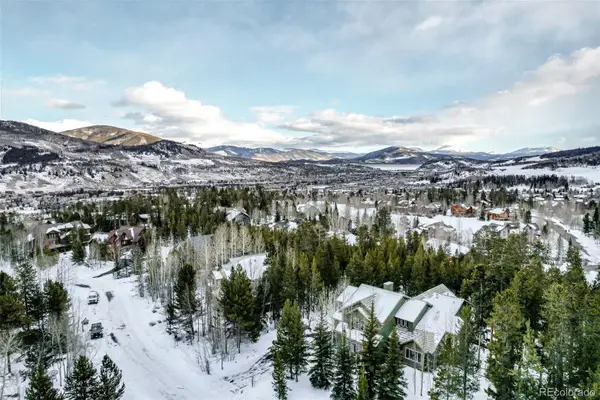 $1,995,000Active6 beds 5 baths4,556 sq. ft.
$1,995,000Active6 beds 5 baths4,556 sq. ft.308 Red Hawk Circle, Silverthorne, CO 80498
MLS# 4704107Listed by: REAL BROKER, LLC DBA REAL - New
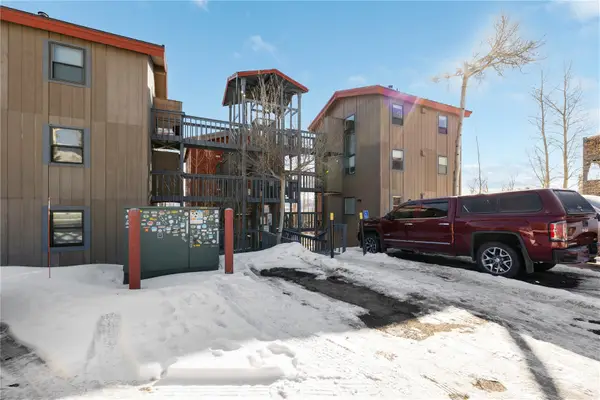 $450,000Active2 beds 1 baths552 sq. ft.
$450,000Active2 beds 1 baths552 sq. ft.809 Ryan Gulch Road #809, Silverthorne, CO 80498
MLS# S1066127Listed by: ALPINE REAL ESTATE 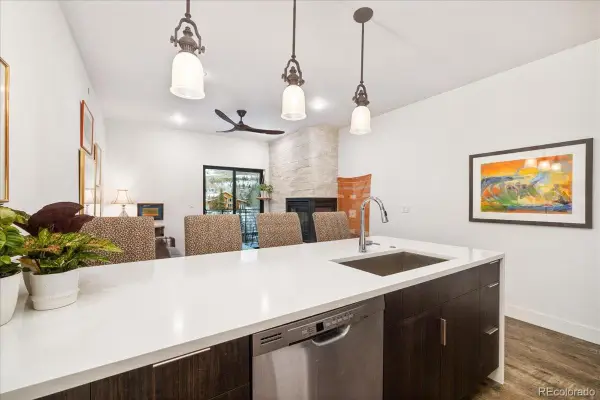 $670,000Active1 beds 1 baths688 sq. ft.
$670,000Active1 beds 1 baths688 sq. ft.930 Blue River Parkway #733, Silverthorne, CO 80498
MLS# 5440688Listed by: CORNERSTONE REAL ESTATE CO, LLC- New
 $925,000Active2 beds 3 baths1,577 sq. ft.
$925,000Active2 beds 3 baths1,577 sq. ft.312 Kestrel Lane #312, Silverthorne, CO 80498
MLS# S1066156Listed by: MILEHIMODERN, LLC  $500,000Active2 beds 1 baths900 sq. ft.
$500,000Active2 beds 1 baths900 sq. ft.10000 Ryan Gulch Road #116, Silverthorne, CO 80498
MLS# 9152502Listed by: BROKERS GUILD REAL ESTATE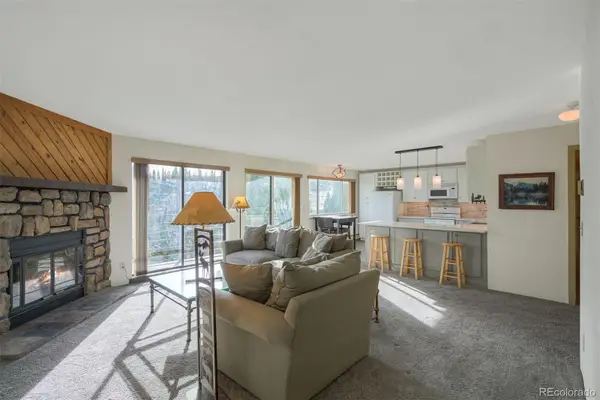 $500,000Active2 beds 2 baths1,041 sq. ft.
$500,000Active2 beds 2 baths1,041 sq. ft.9825 Ryan Gulch Road #201, Silverthorne, CO 80498
MLS# 8457882Listed by: BARON ENTERPRISES INC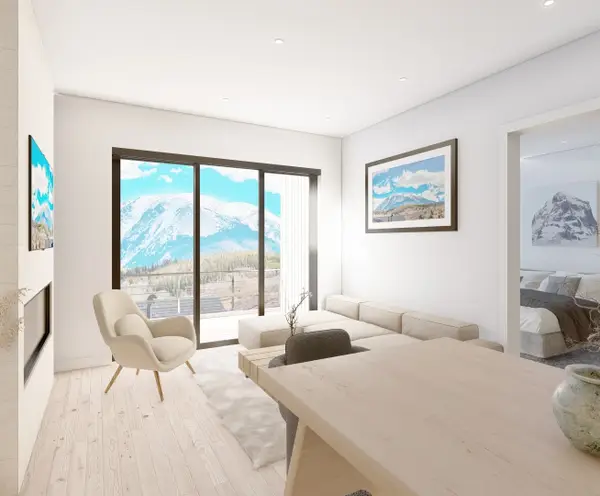 $1,085,000Pending3 beds 3 baths1,650 sq. ft.
$1,085,000Pending3 beds 3 baths1,650 sq. ft.740 Blue River Parkway #E5, Silverthorne, CO 80498
MLS# S1066095Listed by: COLORADO R.E. SUMMIT COUNTY

