65 Aerie Drive, Silverthorne, CO 80498
Local realty services provided by:Better Homes and Gardens Real Estate Kenney & Company
65 Aerie Drive,Silverthorne, CO 80498
$5,995,000
- 5 Beds
- 7 Baths
- 6,262 sq. ft.
- Single family
- Active
Listed by: wendy tancheffwendy@mountainlivingmls.com,970-389-3019
Office: re/max properties of the summit
MLS#:2436124
Source:ML
Price summary
- Price:$5,995,000
- Price per sq. ft.:$957.36
- Monthly HOA dues:$50.83
About this home
65 Aerie Drive, known as The Waterfall House, is a stunning architectural masterpiece designed to embrace nature at its heart. Seamlessly blending indoor and outdoor spaces, the home celebrates its natural surroundings with flowing water, lush vegetation, and stone elements that create a serene, immersive environment. Inside, the use of rock gardens, glass elements, and expansive windows enhances the experience of the outdoors becoming part of the interior. The living, dining, and kitchen areas are intentionally designed to frame breathtaking panoramic mountain views. A cantilevered living room extends into the landscape, offering a front-row seat to nature's grandeur. From the bridge, views of cascading water features and majestic peaks further emphasize the seamless relationship between the built environment and its surroundings. The home tells a story through its thoughtfully curated details. A custom dining room table extends outdoors, inviting alfresco dinners under a star-filled sky. The slate tunnel, an homage to the natural terrain, leads to a secluded space where the sound of the waterfall provides a soothing retreat. Additionally, a wall of aspens within the home evokes the sensation of walking through a forest, enriching the connection to the landscape. Private nooks throughout the residence offer intimate moments of reflection and relaxation, including a captivating room below the tunnel that offers a view directly through the waterfall. At 65 Aerie Drive, The Waterfall House is more than a residence—it's a living, breathing experience that invites you to connect, thrive, and truly belong in nature's embrace. Short Term Rental Projections: $232,500 per year
Contact an agent
Home facts
- Year built:2017
- Listing ID #:2436124
Rooms and interior
- Bedrooms:5
- Total bathrooms:7
- Full bathrooms:3
- Half bathrooms:2
- Living area:6,262 sq. ft.
Heating and cooling
- Heating:Natural Gas, Radiant
Structure and exterior
- Roof:Metal, Shingle
- Year built:2017
- Building area:6,262 sq. ft.
- Lot area:0.83 Acres
Schools
- High school:Summit
- Middle school:Summit
- Elementary school:Silverthorne
Utilities
- Water:Public
- Sewer:Public Sewer
Finances and disclosures
- Price:$5,995,000
- Price per sq. ft.:$957.36
- Tax amount:$20,705 (2024)
New listings near 65 Aerie Drive
- New
 $899,000Active2 beds 2 baths1,081 sq. ft.
$899,000Active2 beds 2 baths1,081 sq. ft.1044 Blue River Parkway #C-305, Silverthorne, CO 80498
MLS# S1066208Listed by: SLIFER SMITH & FRAMPTON R.E. - New
 $560,000Active0.95 Acres
$560,000Active0.95 Acres162 Kings Court, Silverthorne, CO 80498
MLS# S1066193Listed by: LIV SOTHEBY'S I.R. - New
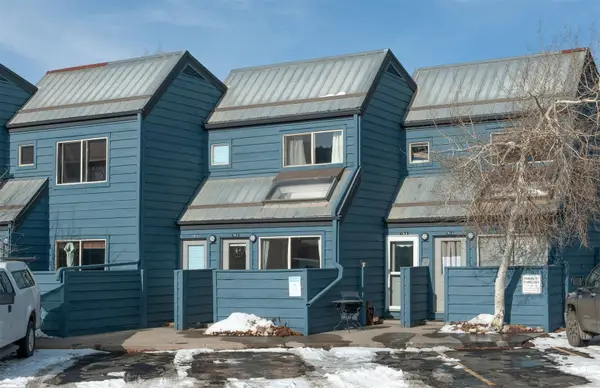 $395,000Active1 beds 1 baths418 sq. ft.
$395,000Active1 beds 1 baths418 sq. ft.791 Rainbow Drive #791C, Silverthorne, CO 80498
MLS# S1066063Listed by: SLIFER SMITH & FRAMPTON R.E. - New
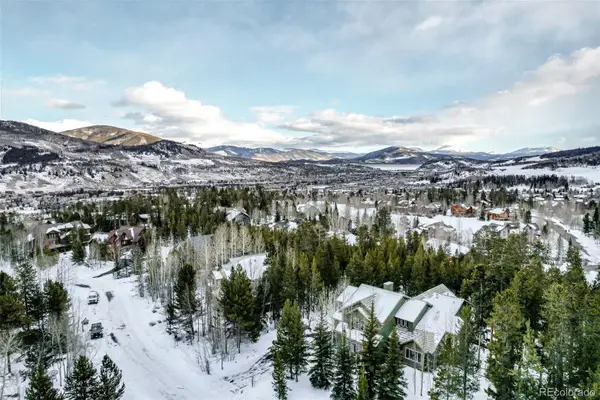 $1,995,000Active6 beds 5 baths4,556 sq. ft.
$1,995,000Active6 beds 5 baths4,556 sq. ft.308 Red Hawk Circle, Silverthorne, CO 80498
MLS# 4704107Listed by: REAL BROKER, LLC DBA REAL - New
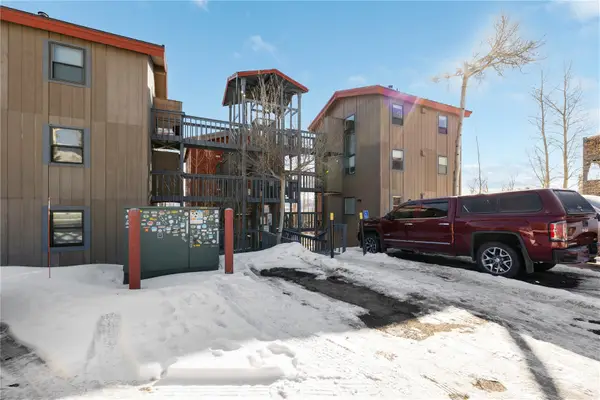 $450,000Active2 beds 1 baths552 sq. ft.
$450,000Active2 beds 1 baths552 sq. ft.809 Ryan Gulch Road #809, Silverthorne, CO 80498
MLS# S1066127Listed by: ALPINE REAL ESTATE 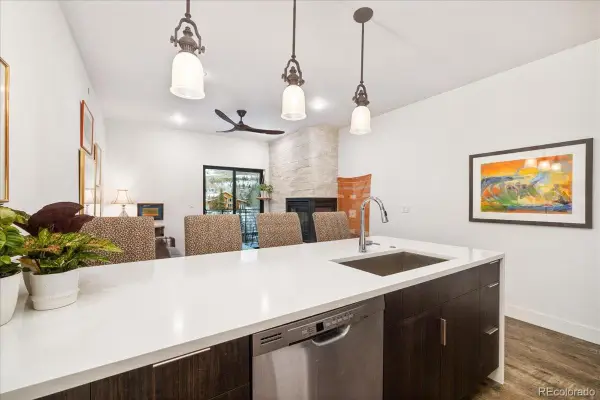 $670,000Active1 beds 1 baths688 sq. ft.
$670,000Active1 beds 1 baths688 sq. ft.930 Blue River Parkway #733, Silverthorne, CO 80498
MLS# 5440688Listed by: CORNERSTONE REAL ESTATE CO, LLC- New
 $925,000Active2 beds 3 baths1,577 sq. ft.
$925,000Active2 beds 3 baths1,577 sq. ft.312 Kestrel Lane #312, Silverthorne, CO 80498
MLS# S1066156Listed by: MILEHIMODERN, LLC  $500,000Active2 beds 1 baths900 sq. ft.
$500,000Active2 beds 1 baths900 sq. ft.10000 Ryan Gulch Road #116, Silverthorne, CO 80498
MLS# 9152502Listed by: BROKERS GUILD REAL ESTATE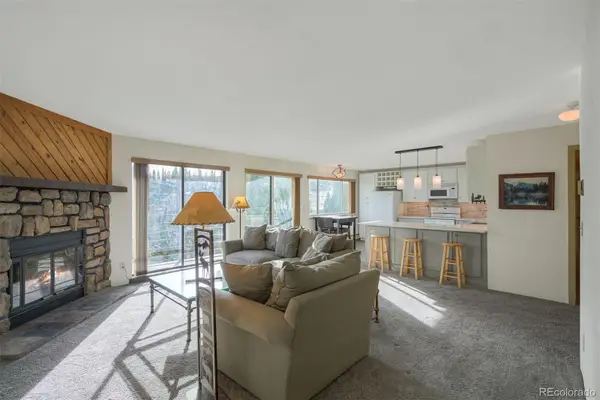 $500,000Active2 beds 2 baths1,041 sq. ft.
$500,000Active2 beds 2 baths1,041 sq. ft.9825 Ryan Gulch Road #201, Silverthorne, CO 80498
MLS# 8457882Listed by: BARON ENTERPRISES INC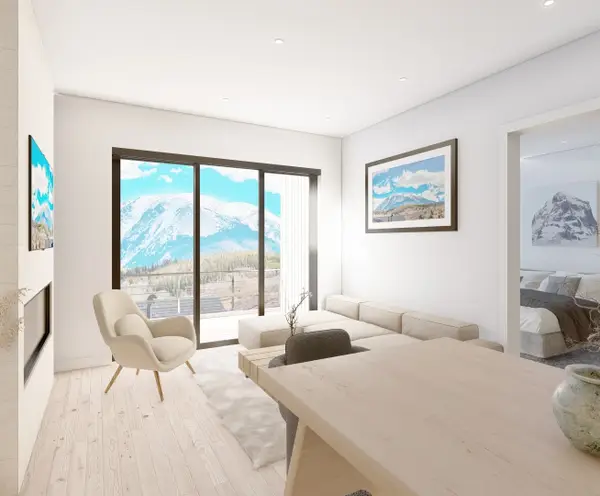 $1,085,000Pending3 beds 3 baths1,650 sq. ft.
$1,085,000Pending3 beds 3 baths1,650 sq. ft.740 Blue River Parkway #E5, Silverthorne, CO 80498
MLS# S1066095Listed by: COLORADO R.E. SUMMIT COUNTY

