67 Fox Hollow Lane #6B, Silverthorne, CO 80498
Local realty services provided by:Better Homes and Gardens Real Estate Kenney & Company
67 Fox Hollow Lane #6B,Silverthorne, CO 80498
$1,100,000
- 3 Beds
- 4 Baths
- 2,328 sq. ft.
- Townhouse
- Active
Listed by: michael healy
Office: colorado r.e. summit county
MLS#:S1061662
Source:CO_SAR
Price summary
- Price:$1,100,000
- Price per sq. ft.:$472.51
- Monthly HOA dues:$333.33
About this home
Tucked into one of Wildernest’s quieter pockets, this townhome complex backs to National Forest and feels like a breath of fresh mountain air. Thoughtfully remodeled from top to bottom, the home blends rustic charm with modern comforts—new flooring, doors, trim, appliances, and a custom fireplace that makes the whole space feel warm and welcoming. The kitchen is bright and functional, perfect for casual mornings or hosting friends after a day on the trails. Upstairs, the primary suite is a true escape, with a spa-like bathroom and a walk-in closet giving you extra breathing room. There’s even a sunny loft space—ideal for a reading nook, home office, or play area. With a private garage and two extra parking spots, there’s room for gear, guests, and whatever adventure comes next. This home is move-in ready and full of character—just waiting for someone to make it their own.
Contact an agent
Home facts
- Year built:1996
- Listing ID #:S1061662
- Added:199 day(s) ago
- Updated:February 11, 2026 at 03:25 PM
Rooms and interior
- Bedrooms:3
- Total bathrooms:4
- Full bathrooms:2
- Half bathrooms:1
- Living area:2,328 sq. ft.
Heating and cooling
- Heating:Forced Air, Natural Gas
Structure and exterior
- Roof:Asphalt
- Year built:1996
- Building area:2,328 sq. ft.
- Lot area:0.03 Acres
Utilities
- Water:Public, Water Available
- Sewer:Connected, Sewer Available, Sewer Connected
Finances and disclosures
- Price:$1,100,000
- Price per sq. ft.:$472.51
- Tax amount:$4,640 (2024)
New listings near 67 Fox Hollow Lane #6B
- New
 $899,000Active2 beds 2 baths1,081 sq. ft.
$899,000Active2 beds 2 baths1,081 sq. ft.1044 Blue River Parkway #C-305, Silverthorne, CO 80498
MLS# S1066208Listed by: SLIFER SMITH & FRAMPTON R.E. - New
 $560,000Active0.95 Acres
$560,000Active0.95 Acres162 Kings Court, Silverthorne, CO 80498
MLS# S1066193Listed by: LIV SOTHEBY'S I.R. - New
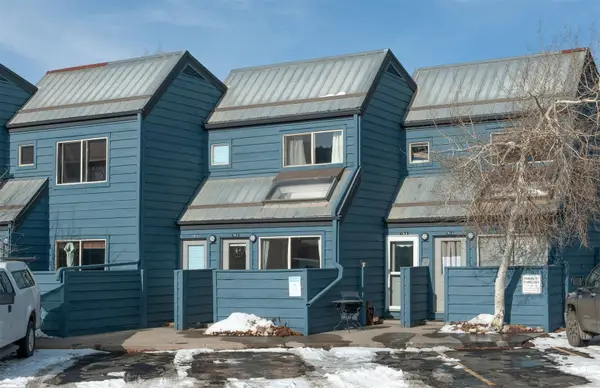 $395,000Active1 beds 1 baths418 sq. ft.
$395,000Active1 beds 1 baths418 sq. ft.791 Rainbow Drive #791C, Silverthorne, CO 80498
MLS# S1066063Listed by: SLIFER SMITH & FRAMPTON R.E. - New
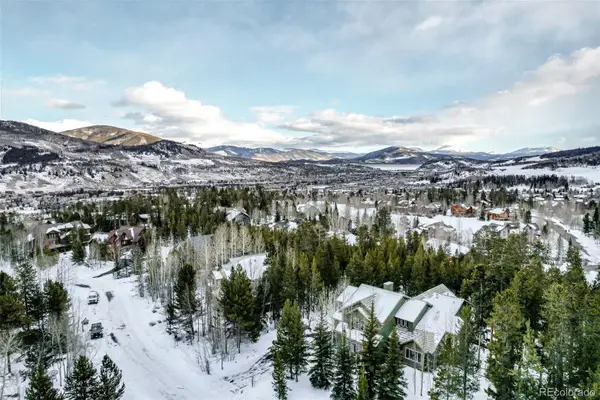 $1,995,000Active6 beds 5 baths4,556 sq. ft.
$1,995,000Active6 beds 5 baths4,556 sq. ft.308 Red Hawk Circle, Silverthorne, CO 80498
MLS# 4704107Listed by: REAL BROKER, LLC DBA REAL - New
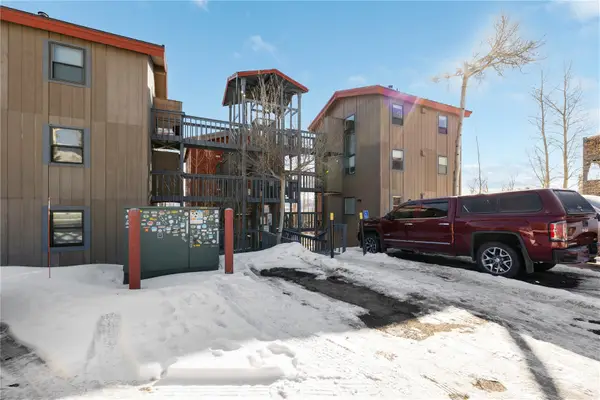 $450,000Active2 beds 1 baths552 sq. ft.
$450,000Active2 beds 1 baths552 sq. ft.809 Ryan Gulch Road #809, Silverthorne, CO 80498
MLS# S1066127Listed by: ALPINE REAL ESTATE 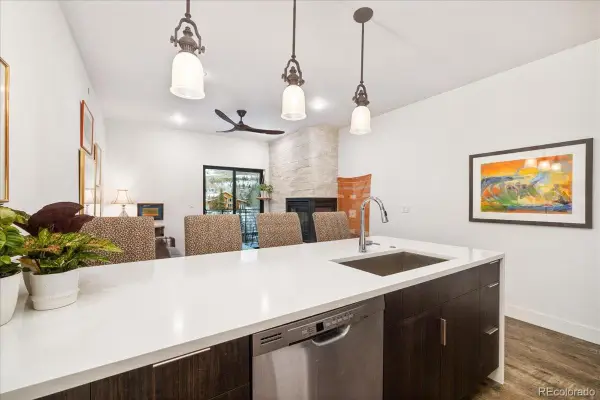 $670,000Active1 beds 1 baths688 sq. ft.
$670,000Active1 beds 1 baths688 sq. ft.930 Blue River Parkway #733, Silverthorne, CO 80498
MLS# 5440688Listed by: CORNERSTONE REAL ESTATE CO, LLC- New
 $925,000Active2 beds 3 baths1,577 sq. ft.
$925,000Active2 beds 3 baths1,577 sq. ft.312 Kestrel Lane #312, Silverthorne, CO 80498
MLS# S1066156Listed by: MILEHIMODERN, LLC  $500,000Active2 beds 1 baths900 sq. ft.
$500,000Active2 beds 1 baths900 sq. ft.10000 Ryan Gulch Road #116, Silverthorne, CO 80498
MLS# 9152502Listed by: BROKERS GUILD REAL ESTATE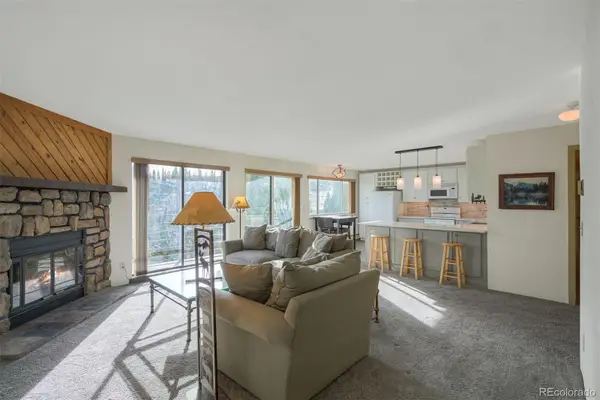 $500,000Active2 beds 2 baths1,041 sq. ft.
$500,000Active2 beds 2 baths1,041 sq. ft.9825 Ryan Gulch Road #201, Silverthorne, CO 80498
MLS# 8457882Listed by: BARON ENTERPRISES INC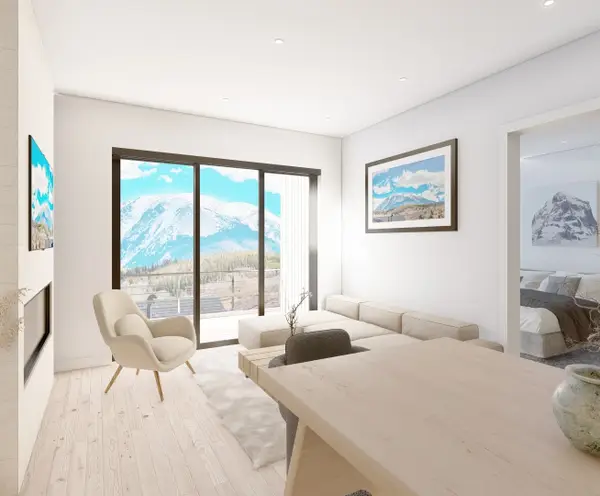 $1,085,000Pending3 beds 3 baths1,650 sq. ft.
$1,085,000Pending3 beds 3 baths1,650 sq. ft.740 Blue River Parkway #E5, Silverthorne, CO 80498
MLS# S1066095Listed by: COLORADO R.E. SUMMIT COUNTY

