740 Blue River Parkway #E12, Silverthorne, CO 80498
Local realty services provided by:Better Homes and Gardens Real Estate Kenney & Company
740 Blue River Parkway #E12,Silverthorne, CO 80498
$1,050,000
- 3 Beds
- 3 Baths
- 1,520 sq. ft.
- Condominium
- Active
Listed by: michael healy, matthew strempke
Office: colorado r.e. summit county
MLS#:S1056739
Source:CO_SAR
Price summary
- Price:$1,050,000
- Price per sq. ft.:$690.79
- Monthly HOA dues:$520
About this home
Welcome to the newest release of Après Shores, where townhome-style living meets the beauty of the Blue River in the heart of downtown Silverthorne. The thoughtfully designed 3-bedroom plus flex space, 3-bathroom floor plan lives like a 4 bedroom townhome. This exceptional property offers two private decks—one on each level—perfect for soaking in the stunning surroundings. Make this home uniquely yours by choosing from three sophisticated mountain-modern design packages, with additional luxury upgrades available to match your lifestyle. This property includes a spacious 2-car tandem garage, providing ample room for all your gear to embrace Colorado’s year-round adventures. Don't miss one of the final opportunities to own in this highly sought-after riverfront community. Enjoy gold-medal fishing, world-class skiing, scenic biking and hiking trails, and more—all just steps from your door. Unwind during Après hour at the exclusive onsite clubhouse, or take a leisurely stroll along the soon-to-be-expanded riverfront path, leading to restaurants, shopping, and entertainment. Building E is estimated for completion in Q2 2026. Secure your spot in this premier mountain retreat today!
Contact an agent
Home facts
- Year built:2026
- Listing ID #:S1056739
- Added:329 day(s) ago
- Updated:February 11, 2026 at 03:25 PM
Rooms and interior
- Bedrooms:3
- Total bathrooms:3
- Full bathrooms:1
- Half bathrooms:1
- Living area:1,520 sq. ft.
Heating and cooling
- Heating:Common, Radiant Floor
Structure and exterior
- Year built:2026
- Building area:1,520 sq. ft.
Schools
- High school:Summit
- Middle school:Summit
- Elementary school:Silverthorne
Utilities
- Water:Public, Water Available
- Sewer:Connected, Public Sewer, Sewer Available, Sewer Connected
Finances and disclosures
- Price:$1,050,000
- Price per sq. ft.:$690.79
- Tax amount:$3,552 (2025)
New listings near 740 Blue River Parkway #E12
- New
 $899,000Active2 beds 2 baths1,081 sq. ft.
$899,000Active2 beds 2 baths1,081 sq. ft.1044 Blue River Parkway #C-305, Silverthorne, CO 80498
MLS# S1066208Listed by: SLIFER SMITH & FRAMPTON R.E. - New
 $560,000Active0.95 Acres
$560,000Active0.95 Acres162 Kings Court, Silverthorne, CO 80498
MLS# S1066193Listed by: LIV SOTHEBY'S I.R. - New
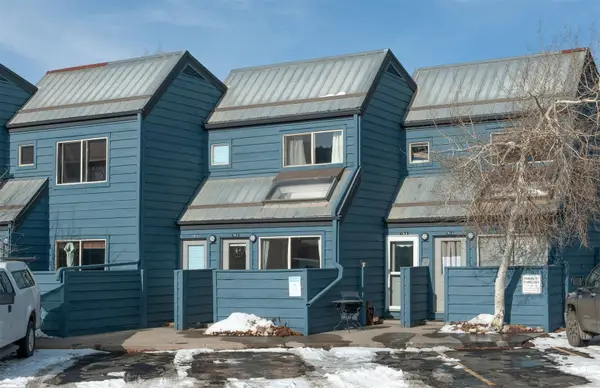 $395,000Active1 beds 1 baths418 sq. ft.
$395,000Active1 beds 1 baths418 sq. ft.791 Rainbow Drive #791C, Silverthorne, CO 80498
MLS# S1066063Listed by: SLIFER SMITH & FRAMPTON R.E. - New
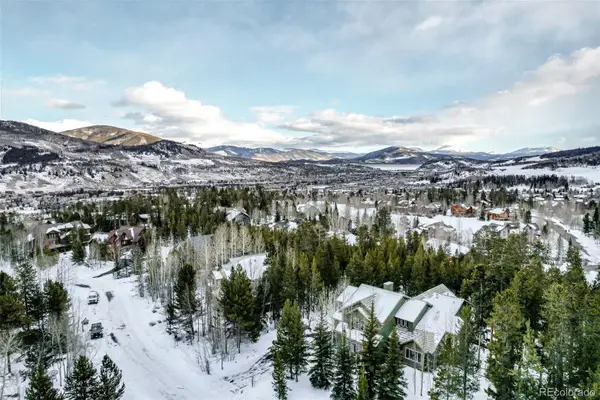 $1,995,000Active6 beds 5 baths4,556 sq. ft.
$1,995,000Active6 beds 5 baths4,556 sq. ft.308 Red Hawk Circle, Silverthorne, CO 80498
MLS# 4704107Listed by: REAL BROKER, LLC DBA REAL - New
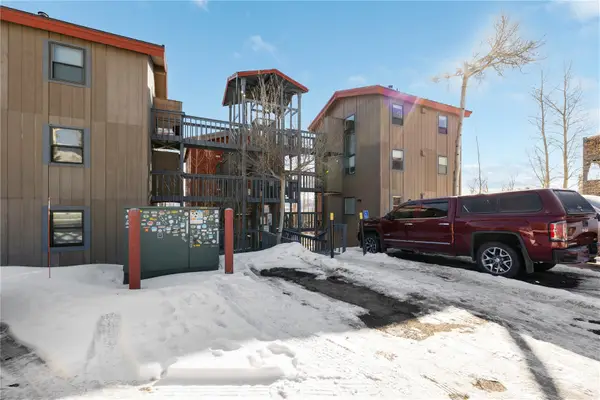 $450,000Active2 beds 1 baths552 sq. ft.
$450,000Active2 beds 1 baths552 sq. ft.809 Ryan Gulch Road #809, Silverthorne, CO 80498
MLS# S1066127Listed by: ALPINE REAL ESTATE 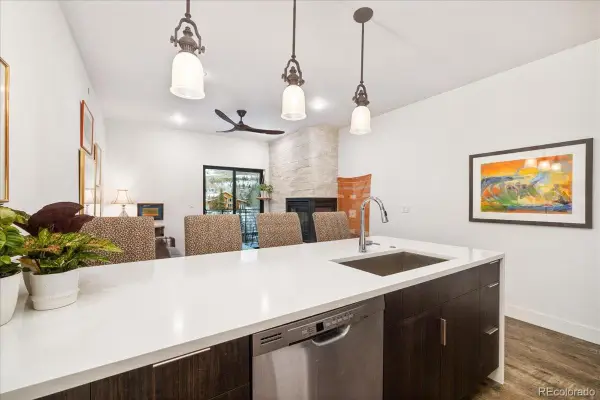 $670,000Active1 beds 1 baths688 sq. ft.
$670,000Active1 beds 1 baths688 sq. ft.930 Blue River Parkway #733, Silverthorne, CO 80498
MLS# 5440688Listed by: CORNERSTONE REAL ESTATE CO, LLC- New
 $925,000Active2 beds 3 baths1,577 sq. ft.
$925,000Active2 beds 3 baths1,577 sq. ft.312 Kestrel Lane #312, Silverthorne, CO 80498
MLS# S1066156Listed by: MILEHIMODERN, LLC  $500,000Active2 beds 1 baths900 sq. ft.
$500,000Active2 beds 1 baths900 sq. ft.10000 Ryan Gulch Road #116, Silverthorne, CO 80498
MLS# 9152502Listed by: BROKERS GUILD REAL ESTATE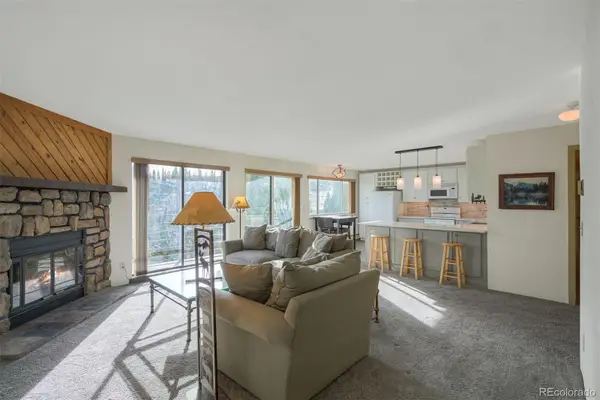 $500,000Active2 beds 2 baths1,041 sq. ft.
$500,000Active2 beds 2 baths1,041 sq. ft.9825 Ryan Gulch Road #201, Silverthorne, CO 80498
MLS# 8457882Listed by: BARON ENTERPRISES INC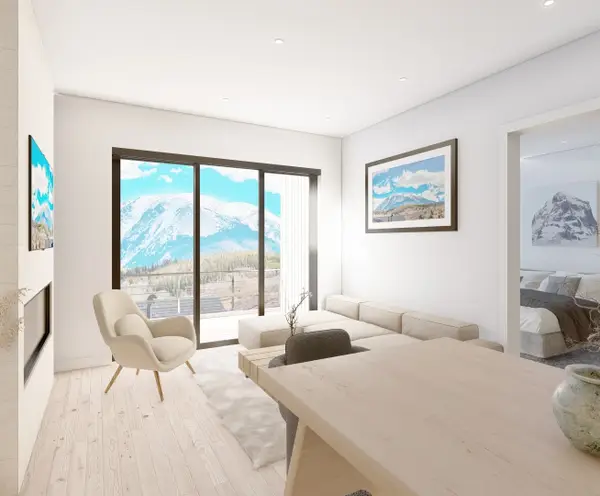 $1,085,000Pending3 beds 3 baths1,650 sq. ft.
$1,085,000Pending3 beds 3 baths1,650 sq. ft.740 Blue River Parkway #E5, Silverthorne, CO 80498
MLS# S1066095Listed by: COLORADO R.E. SUMMIT COUNTY

