740 Blue River Parkway #E14, Silverthorne, CO 80498
Local realty services provided by:Better Homes and Gardens Real Estate Kenney & Company
740 Blue River Parkway #E14,Silverthorne, CO 80498
$1,000,000
- 3 Beds
- 3 Baths
- 1,390 sq. ft.
- Condominium
- Pending
Listed by: michael healy, matthew strempke
Office: colorado r.e. summit county
MLS#:S1056740
Source:CO_SAR
Price summary
- Price:$1,000,000
- Price per sq. ft.:$719.42
- Monthly HOA dues:$454
About this home
Welcome to the newest release of Après Shores, where townhome-style living meets the beauty of the Blue River in the heart of downtown Silverthorne. This exceptional property offers two private decks—one on each level—perfect for soaking in the stunning surroundings. Make this home uniquely yours by choosing from three sophisticated mountain-modern design packages, with additional luxury upgrades available to match your lifestyle. The thoughtfully designed 3-bedroom, 3-bathroom floor plan includes a spacious 2-car tandem garage, providing ample room for all your gear to embrace Colorado’s year-round adventures. Don't miss one of the final opportunities to own in this highly sought-after riverfront community. Enjoy gold-medal fishing, world-class skiing, scenic biking and hiking trails, and more—all just steps from your door. Unwind during Après hour at the exclusive onsite clubhouse, or take a leisurely stroll along the soon-to-be-expanded riverfront path, leading to restaurants, shopping, and entertainment. Building E is estimated for completion in Q2 2026. Secure your spot in this premier mountain retreat today!
Contact an agent
Home facts
- Year built:2026
- Listing ID #:S1056740
- Added:329 day(s) ago
- Updated:February 10, 2026 at 08:19 AM
Rooms and interior
- Bedrooms:3
- Total bathrooms:3
- Full bathrooms:1
- Living area:1,390 sq. ft.
Heating and cooling
- Heating:Common, Radiant Floor
Structure and exterior
- Year built:2026
- Building area:1,390 sq. ft.
Schools
- High school:Summit
- Middle school:Summit
- Elementary school:Silverthorne
Utilities
- Water:Public, Water Available
- Sewer:Connected, Public Sewer, Sewer Available, Sewer Connected
Finances and disclosures
- Price:$1,000,000
- Price per sq. ft.:$719.42
- Tax amount:$3,292 (2025)
New listings near 740 Blue River Parkway #E14
- New
 $899,000Active2 beds 2 baths1,081 sq. ft.
$899,000Active2 beds 2 baths1,081 sq. ft.1044 Blue River Parkway #C-305, Silverthorne, CO 80498
MLS# S1066208Listed by: SLIFER SMITH & FRAMPTON R.E. - New
 $560,000Active0.95 Acres
$560,000Active0.95 Acres162 Kings Court, Silverthorne, CO 80498
MLS# S1066193Listed by: LIV SOTHEBY'S I.R. - New
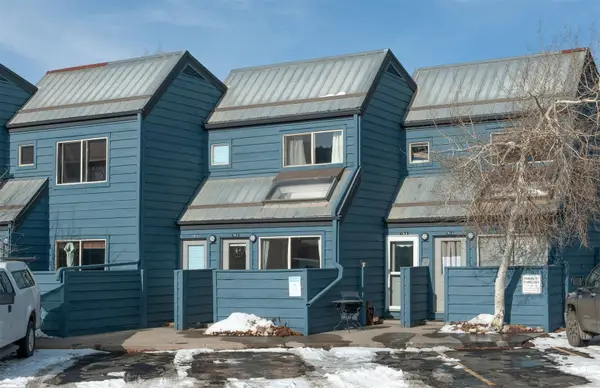 $395,000Active1 beds 1 baths418 sq. ft.
$395,000Active1 beds 1 baths418 sq. ft.791 Rainbow Drive #791C, Silverthorne, CO 80498
MLS# S1066063Listed by: SLIFER SMITH & FRAMPTON R.E. - New
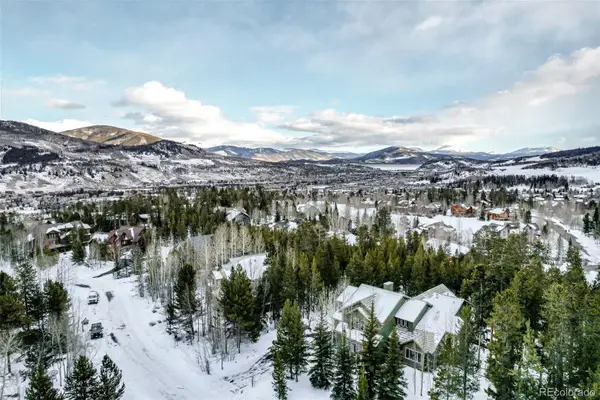 $1,995,000Active6 beds 5 baths4,556 sq. ft.
$1,995,000Active6 beds 5 baths4,556 sq. ft.308 Red Hawk Circle, Silverthorne, CO 80498
MLS# 4704107Listed by: REAL BROKER, LLC DBA REAL - New
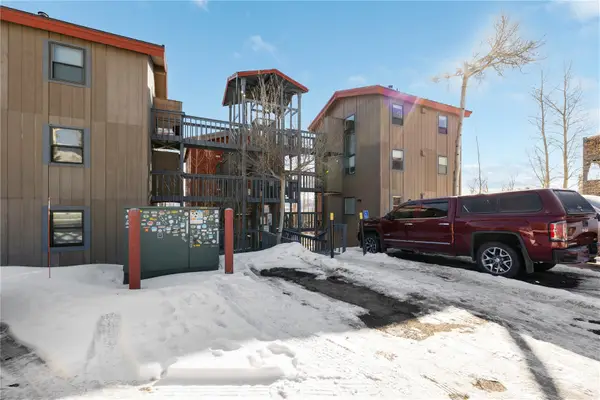 $450,000Active2 beds 1 baths552 sq. ft.
$450,000Active2 beds 1 baths552 sq. ft.809 Ryan Gulch Road #809, Silverthorne, CO 80498
MLS# S1066127Listed by: ALPINE REAL ESTATE 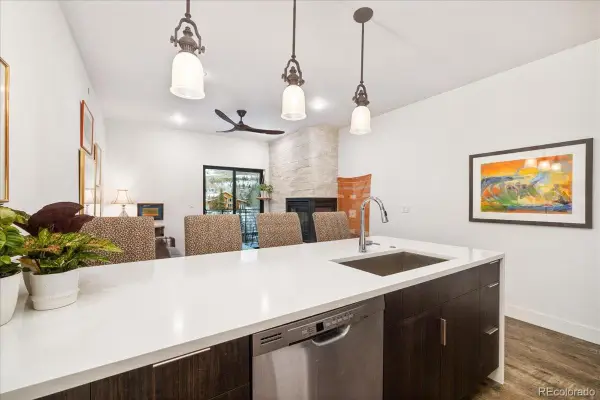 $670,000Active1 beds 1 baths688 sq. ft.
$670,000Active1 beds 1 baths688 sq. ft.930 Blue River Parkway #733, Silverthorne, CO 80498
MLS# 5440688Listed by: CORNERSTONE REAL ESTATE CO, LLC- New
 $925,000Active2 beds 3 baths1,577 sq. ft.
$925,000Active2 beds 3 baths1,577 sq. ft.312 Kestrel Lane #312, Silverthorne, CO 80498
MLS# S1066156Listed by: MILEHIMODERN, LLC  $500,000Active2 beds 1 baths900 sq. ft.
$500,000Active2 beds 1 baths900 sq. ft.10000 Ryan Gulch Road #116, Silverthorne, CO 80498
MLS# 9152502Listed by: BROKERS GUILD REAL ESTATE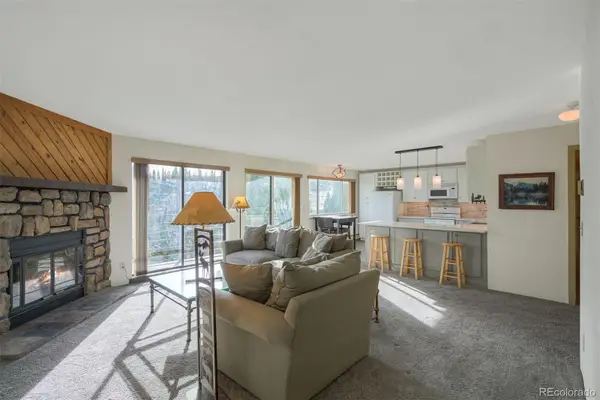 $500,000Active2 beds 2 baths1,041 sq. ft.
$500,000Active2 beds 2 baths1,041 sq. ft.9825 Ryan Gulch Road #201, Silverthorne, CO 80498
MLS# 8457882Listed by: BARON ENTERPRISES INC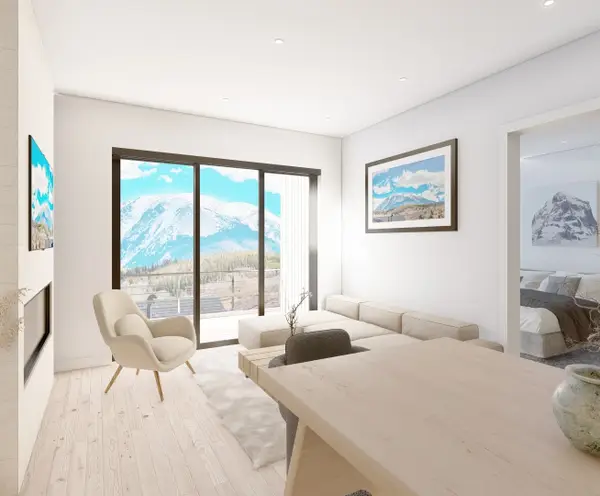 $1,085,000Pending3 beds 3 baths1,650 sq. ft.
$1,085,000Pending3 beds 3 baths1,650 sq. ft.740 Blue River Parkway #E5, Silverthorne, CO 80498
MLS# S1066095Listed by: COLORADO R.E. SUMMIT COUNTY

