77 B Road, Silverthorne, CO 80498
Local realty services provided by:Better Homes and Gardens Real Estate Kenney & Company
Listed by: michael healy
Office: colorado r.e. summit county
MLS#:S1057359
Source:CO_SAR
Price summary
- Price:$2,000,000
- Price per sq. ft.:$450.15
About this home
Tucked into the desirable Ptarmigan neighborhood, this beautifully remodeled home makes the most of its setting with wide-open outdoor areas and a remarkable backdrop of the Gore Range and 10 Mile Range. Step outside and you’re instantly connected to an extensive trail system, perfect for hiking, biking, or snowshoeing right out your door. Inside, the main living space draws your eyes to massive Mountain views through floor to ceiling windows that bring the outside in. With two separate living areas, a large kitchen and a fireplace wrapped in stone, all on the main level, there’s room to stretch out or settle in. The home is well spread out with the downstairs bonus room set up as a 5th bedroom and second living space. Set on a quiet lot just minutes from town, the property feels secluded yet convenient. The detached garage includes a finished studio above—ideal for a work-from-home setup or creative retreat. Recent upgrades like a new roof in 2024, a new dishwasher in 2024, and new deep well system in 2023 offer added reliability. Whether you're here full time or seasonally, this is a home that lets you live close to nature without giving up access to everything Silverthorne has to offer.
Contact an agent
Home facts
- Year built:1966
- Listing ID #:S1057359
- Added:294 day(s) ago
- Updated:February 11, 2026 at 03:25 PM
Rooms and interior
- Bedrooms:4
- Total bathrooms:5
- Full bathrooms:3
- Half bathrooms:2
- Living area:4,443 sq. ft.
Heating and cooling
- Heating:Forced Air
Structure and exterior
- Roof:Asphalt
- Year built:1966
- Building area:4,443 sq. ft.
- Lot area:0.62 Acres
Schools
- High school:Summit
- Middle school:Summit
- Elementary school:Silverthorne
Utilities
- Water:Well
- Sewer:Septic Available, Septic Tank
Finances and disclosures
- Price:$2,000,000
- Price per sq. ft.:$450.15
- Tax amount:$4,386 (2022)
New listings near 77 B Road
- New
 $899,000Active2 beds 2 baths1,081 sq. ft.
$899,000Active2 beds 2 baths1,081 sq. ft.1044 Blue River Parkway #C-305, Silverthorne, CO 80498
MLS# S1066208Listed by: SLIFER SMITH & FRAMPTON R.E. - New
 $560,000Active0.95 Acres
$560,000Active0.95 Acres162 Kings Court, Silverthorne, CO 80498
MLS# S1066193Listed by: LIV SOTHEBY'S I.R. - New
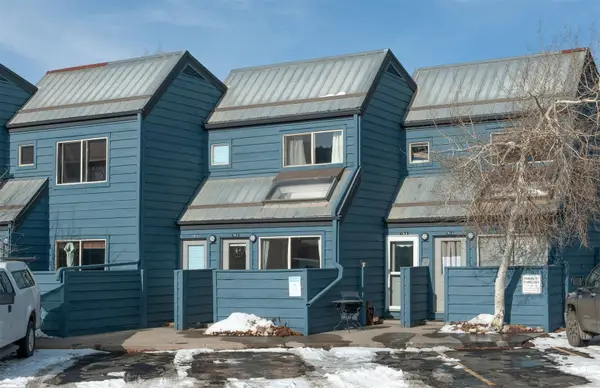 $395,000Active1 beds 1 baths418 sq. ft.
$395,000Active1 beds 1 baths418 sq. ft.791 Rainbow Drive #791C, Silverthorne, CO 80498
MLS# S1066063Listed by: SLIFER SMITH & FRAMPTON R.E. - New
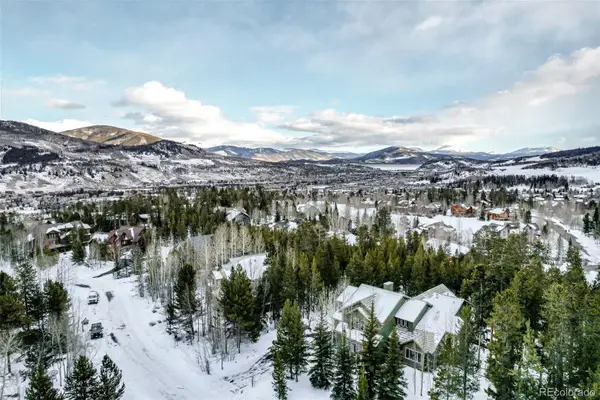 $1,995,000Active6 beds 5 baths4,556 sq. ft.
$1,995,000Active6 beds 5 baths4,556 sq. ft.308 Red Hawk Circle, Silverthorne, CO 80498
MLS# 4704107Listed by: REAL BROKER, LLC DBA REAL - New
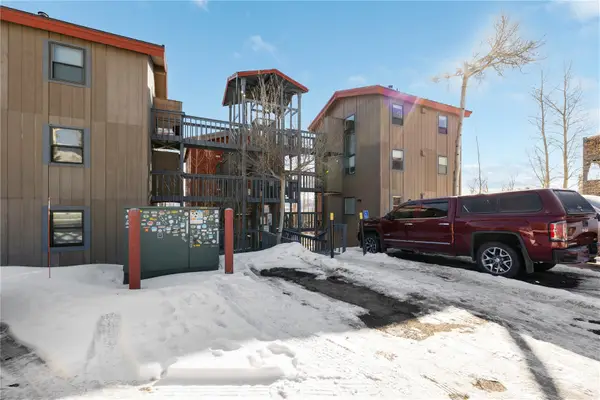 $450,000Active2 beds 1 baths552 sq. ft.
$450,000Active2 beds 1 baths552 sq. ft.809 Ryan Gulch Road #809, Silverthorne, CO 80498
MLS# S1066127Listed by: ALPINE REAL ESTATE 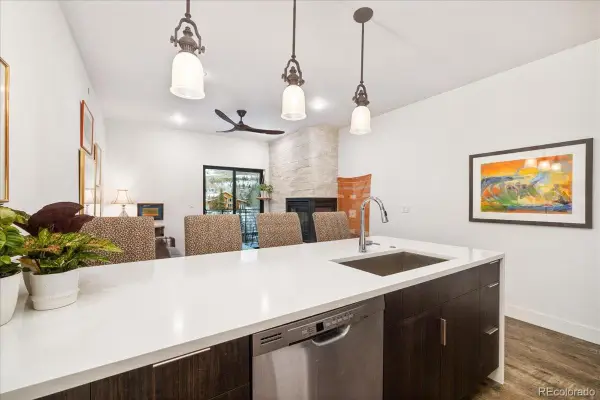 $670,000Active1 beds 1 baths688 sq. ft.
$670,000Active1 beds 1 baths688 sq. ft.930 Blue River Parkway #733, Silverthorne, CO 80498
MLS# 5440688Listed by: CORNERSTONE REAL ESTATE CO, LLC- New
 $925,000Active2 beds 3 baths1,577 sq. ft.
$925,000Active2 beds 3 baths1,577 sq. ft.312 Kestrel Lane #312, Silverthorne, CO 80498
MLS# S1066156Listed by: MILEHIMODERN, LLC  $500,000Active2 beds 1 baths900 sq. ft.
$500,000Active2 beds 1 baths900 sq. ft.10000 Ryan Gulch Road #116, Silverthorne, CO 80498
MLS# 9152502Listed by: BROKERS GUILD REAL ESTATE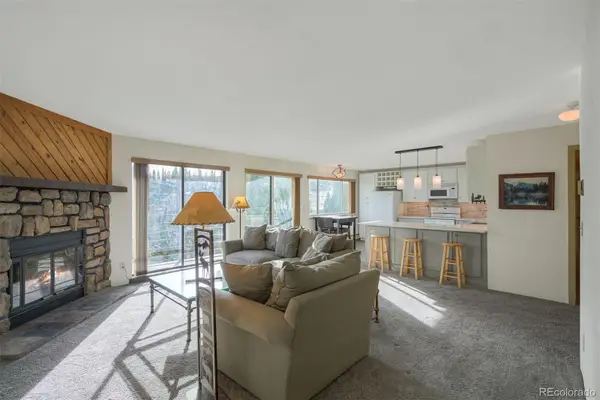 $500,000Active2 beds 2 baths1,041 sq. ft.
$500,000Active2 beds 2 baths1,041 sq. ft.9825 Ryan Gulch Road #201, Silverthorne, CO 80498
MLS# 8457882Listed by: BARON ENTERPRISES INC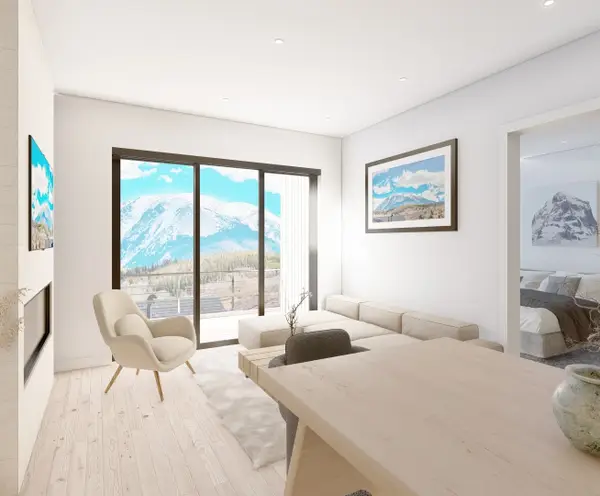 $1,085,000Pending3 beds 3 baths1,650 sq. ft.
$1,085,000Pending3 beds 3 baths1,650 sq. ft.740 Blue River Parkway #E5, Silverthorne, CO 80498
MLS# S1066095Listed by: COLORADO R.E. SUMMIT COUNTY

