846 Blue River Parkway #C2, Silverthorne, CO 80498
Local realty services provided by:Better Homes and Gardens Real Estate Kenney & Company
Listed by: christine blaski
Office: cornerstone real estate co.
MLS#:S1056610
Source:CO_SAR
Price summary
- Price:$849,000
- Price per sq. ft.:$661.73
- Monthly HOA dues:$935
About this home
Discover one of Silverthorne’s most peaceful settings — a spacious 1-bedroom plus oversized loft perched directly along the Blue River. Few homes offer this combination: the sound of rushing water just outside, unobstructed mountain views, and an open floor plan with abundant natural light.
The primary suite provides a private retreat, while the versatile loft easily adapts into a second bedroom, home office, or bonus living area. A roomy one-car garage ensures your mountain lifestyle has storage for skis, bikes, fishing gear, and paddle boards.
Step outside to riverside trails and endless summer recreation, or reach world-class ski resorts — Keystone, Breckenridge, Copper, and Arapahoe Basin — all within a short drive. Unlike many condos, this residence balances tranquility with true convenience: shops, dining, and Silverthorne’s thriving town core are just minutes away.
For those considering investment potential, this home also offers strong rental appeal (buyers should review the latest Silverthorne short-term rental guidelines).
Whether as a mountain getaway or a full-time retreat, this property delivers rare riverfront living, unmatched versatility, and exceptional value in the heart of Summit County.
Contact an agent
Home facts
- Year built:2001
- Listing ID #:S1056610
- Added:292 day(s) ago
- Updated:December 17, 2025 at 06:31 PM
Rooms and interior
- Bedrooms:2
- Total bathrooms:3
- Full bathrooms:1
- Half bathrooms:1
- Living area:1,283 sq. ft.
Heating and cooling
- Heating:Radiant
Structure and exterior
- Roof:Asphalt
- Year built:2001
- Building area:1,283 sq. ft.
Utilities
- Water:Public, Water Available
- Sewer:Connected, Public Sewer, Sewer Available, Sewer Connected
Finances and disclosures
- Price:$849,000
- Price per sq. ft.:$661.73
- Tax amount:$3,176 (2024)
New listings near 846 Blue River Parkway #C2
- Open Wed, 12 to 2pmNew
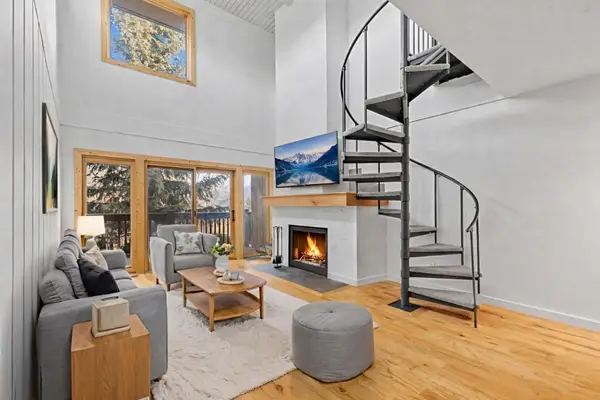 $725,000Active3 beds 3 baths1,255 sq. ft.
$725,000Active3 beds 3 baths1,255 sq. ft.21 Buffalo Drive #28, Silverthorne, CO 80498
MLS# S1065694Listed by: KELLER WILLIAMS TOP OF ROCKIES - New
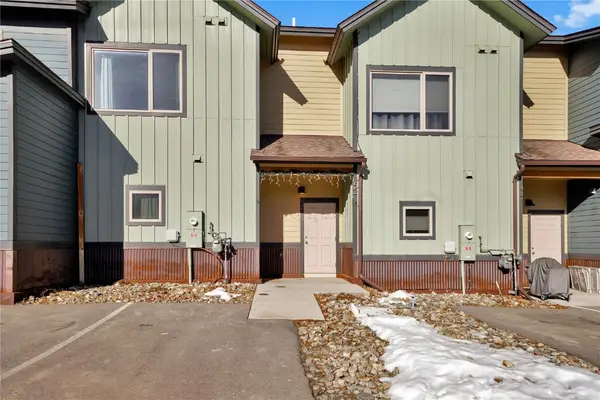 $382,802Active2 beds 2 baths1,119 sq. ft.
$382,802Active2 beds 2 baths1,119 sq. ft.52 Lantern Alley #52, Silverthorne, CO 80498
MLS# S1065644Listed by: COLORADO R.E. SUMMIT COUNTY 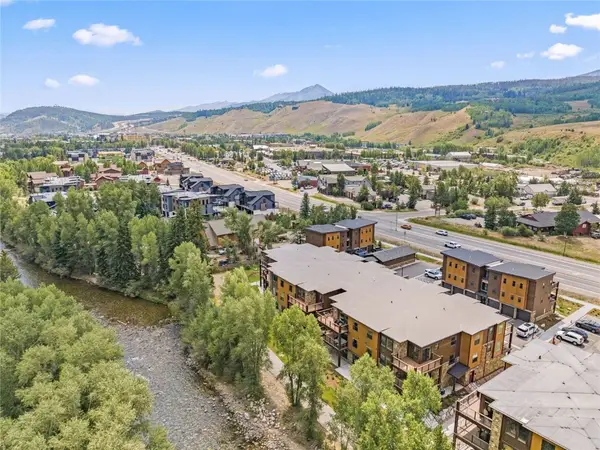 $1,060,000Pending2 beds 2 baths1,084 sq. ft.
$1,060,000Pending2 beds 2 baths1,084 sq. ft.1044 Blue River Parkway #C-302, Silverthorne, CO 80498
MLS# S1065704Listed by: SLIFER SMITH & FRAMPTON R.E.- New
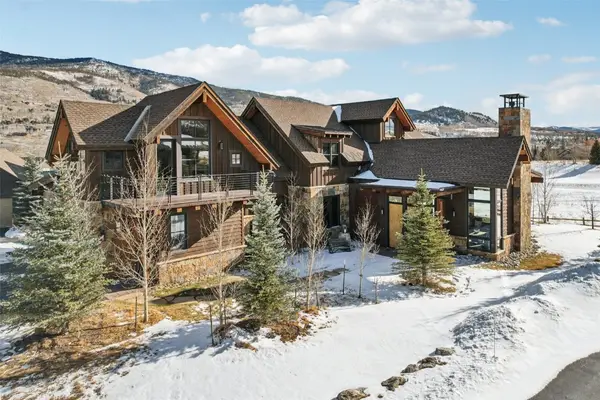 $3,095,000Active5 beds 4 baths3,933 sq. ft.
$3,095,000Active5 beds 4 baths3,933 sq. ft.104 Talon Circle, Silverthorne, CO 80498
MLS# S1065699Listed by: KELLER WILLIAMS TOP OF ROCKIES - New
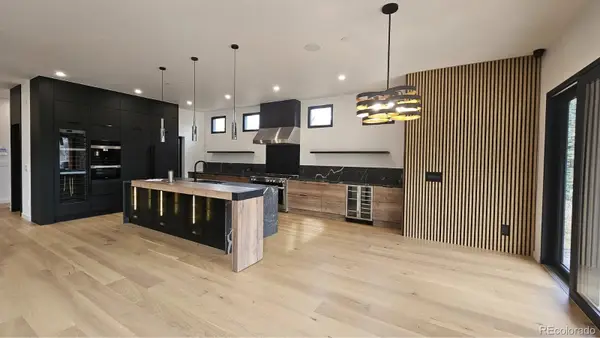 $4,499,000Active5 beds 6 baths6,232 sq. ft.
$4,499,000Active5 beds 6 baths6,232 sq. ft.328 Raven Golf Lane, Silverthorne, CO 80498
MLS# 8836309Listed by: GOCO REALTY GROUP - New
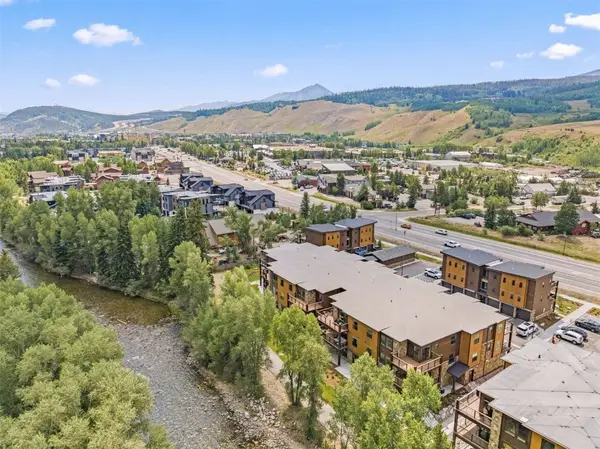 $799,000Active2 beds 2 baths1,081 sq. ft.
$799,000Active2 beds 2 baths1,081 sq. ft.1044 Blue River Parkway #C-205, Silverthorne, CO 80498
MLS# S1064623Listed by: SLIFER SMITH & FRAMPTON R.E. 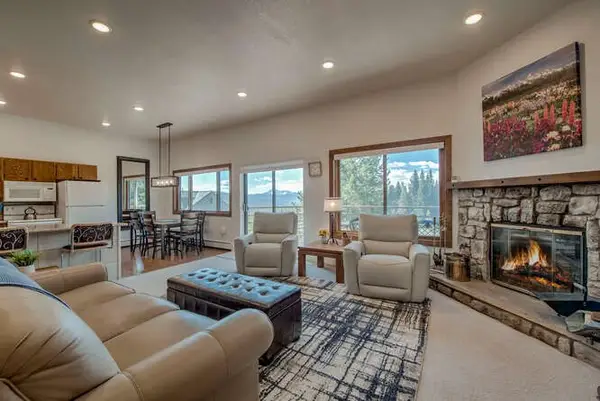 $90,000Active2 beds 2 baths824 sq. ft.
$90,000Active2 beds 2 baths824 sq. ft.98000 Ryan Gulch Road #E104, Silverthorne, CO 80498
MLS# S1064617Listed by: RE/MAX PROPERTIES OF THE SUMMIT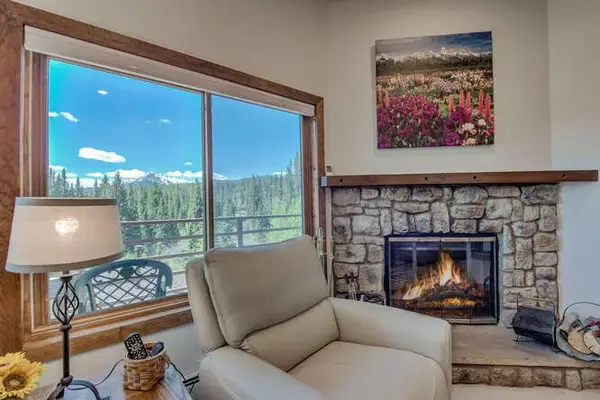 $30,000Active2 beds 2 baths824 sq. ft.
$30,000Active2 beds 2 baths824 sq. ft.98000 Ryan Gulch Road #E-104, Silverthorne, CO 80498
MLS# S1064537Listed by: RE/MAX PROPERTIES OF THE SUMMIT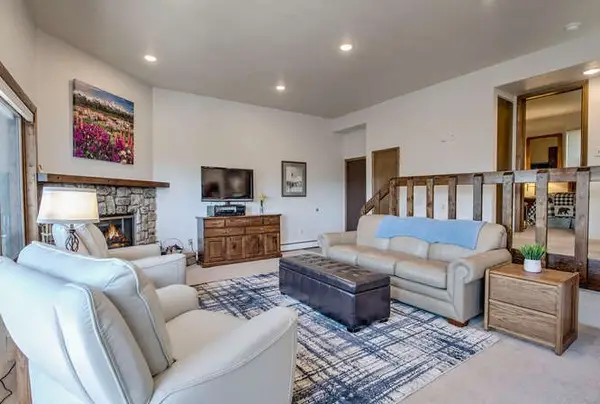 $60,000Active2 beds 2 baths824 sq. ft.
$60,000Active2 beds 2 baths824 sq. ft.98000 Ryan Gulch Road #104, Silverthorne, CO 80498
MLS# S1064538Listed by: RE/MAX PROPERTIES OF THE SUMMIT $499,000Active2 beds 1 baths552 sq. ft.
$499,000Active2 beds 1 baths552 sq. ft.806 Ryan Gulch Road #A6, Silverthorne, CO 80498
MLS# S1064594Listed by: BRECKENRIDGE ASSOCIATES R.E.
