89310 Ryan Gulch Road #409, Silverthorne, CO 80498
Local realty services provided by:Better Homes and Gardens Real Estate Kenney & Company
89310 Ryan Gulch Road #409,Silverthorne, CO 80498
$597,000
- 2 Beds
- 2 Baths
- 1,153 sq. ft.
- Condominium
- Active
Listed by: bill wasinski
Office: keller williams realty, dtc
MLS#:S1063834
Source:CO_SAR
Price summary
- Price:$597,000
- Price per sq. ft.:$517.78
- Monthly HOA dues:$1,839
About this home
Welcome to your mountain retreat in the heart of Wildernest! This spacious, furnished, 2-bedroom + loft, 2-bath condo in the sought-after Buffalo Ridge/Buffalo Village community offers the perfect blend of comfort, convenience, and alpine charm. The open-concept living area features vaulted ceilings, a cozy wood-burning fireplace, and large windows that frame stunning views of the surrounding forest and mountains.
The versatile loft provides extra sleeping space, a home office, or a second living area—ideal for hosting guests or working remotely. Enjoy the peace and quiet of top-floor living with no neighbors above. Step out onto your private deck to take in the fresh mountain air and serene setting. Move in ready with updated features.
Residents enjoy access to a full suite of amenities including an indoor pool, hot tubs, sauna, racquetball court, game room, exercise room and multiple clubhouses. There are lots of gathering spaces for large group activities. The major renovation project includes new siding and roofing, new pools and hot tubs. It’s like getting new construction for half the price. Located just minutes from world-class skiing, hiking trails, Dillon Reservoir, and downtown Silverthorne, this condo is perfect as a full-time residence, weekend getaway, or investment property. Enjoy the FREE Summit Stage that will take you everywhere in Summit County; Copper, Breck ,A Basin and Keystone to name a few.
Don’t miss this opportunity to own a piece of the Rockies!
Contact an agent
Home facts
- Year built:1982
- Listing ID #:S1063834
- Added:119 day(s) ago
- Updated:February 11, 2026 at 03:25 PM
Rooms and interior
- Bedrooms:2
- Total bathrooms:2
- Full bathrooms:2
- Living area:1,153 sq. ft.
Heating and cooling
- Heating:Baseboard
Structure and exterior
- Year built:1982
- Building area:1,153 sq. ft.
- Lot area:7.76 Acres
Schools
- High school:Summit
- Middle school:Summit
- Elementary school:Silverthorne
Utilities
- Water:Public, Water Available
- Sewer:Connected, Public Sewer, Sewer Available, Sewer Connected
Finances and disclosures
- Price:$597,000
- Price per sq. ft.:$517.78
- Tax amount:$2,874 (2024)
New listings near 89310 Ryan Gulch Road #409
- New
 $899,000Active2 beds 2 baths1,081 sq. ft.
$899,000Active2 beds 2 baths1,081 sq. ft.1044 Blue River Parkway #C-305, Silverthorne, CO 80498
MLS# S1066208Listed by: SLIFER SMITH & FRAMPTON R.E. - New
 $560,000Active0.95 Acres
$560,000Active0.95 Acres162 Kings Court, Silverthorne, CO 80498
MLS# S1066193Listed by: LIV SOTHEBY'S I.R. - New
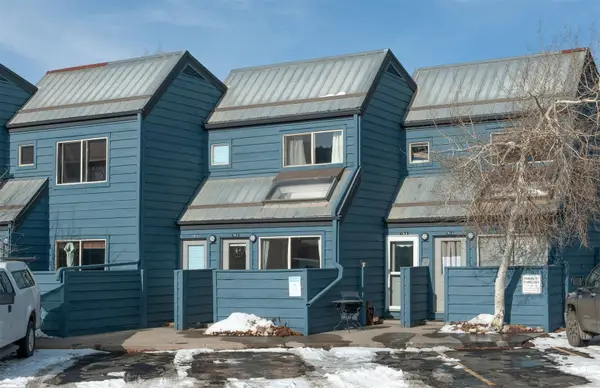 $395,000Active1 beds 1 baths418 sq. ft.
$395,000Active1 beds 1 baths418 sq. ft.791 Rainbow Drive #791C, Silverthorne, CO 80498
MLS# S1066063Listed by: SLIFER SMITH & FRAMPTON R.E. - New
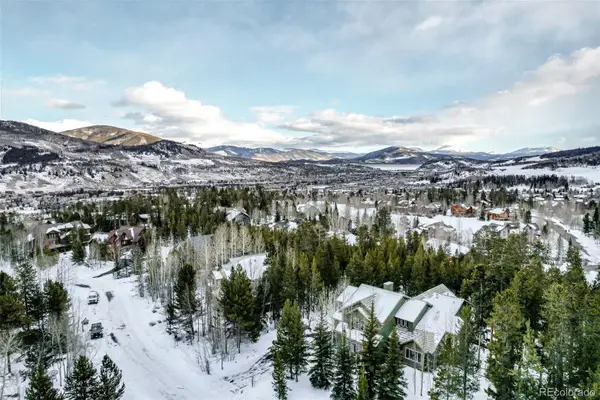 $1,995,000Active6 beds 5 baths4,556 sq. ft.
$1,995,000Active6 beds 5 baths4,556 sq. ft.308 Red Hawk Circle, Silverthorne, CO 80498
MLS# 4704107Listed by: REAL BROKER, LLC DBA REAL - New
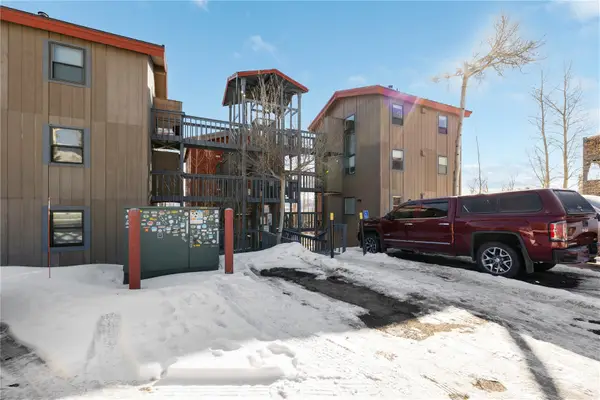 $450,000Active2 beds 1 baths552 sq. ft.
$450,000Active2 beds 1 baths552 sq. ft.809 Ryan Gulch Road #809, Silverthorne, CO 80498
MLS# S1066127Listed by: ALPINE REAL ESTATE 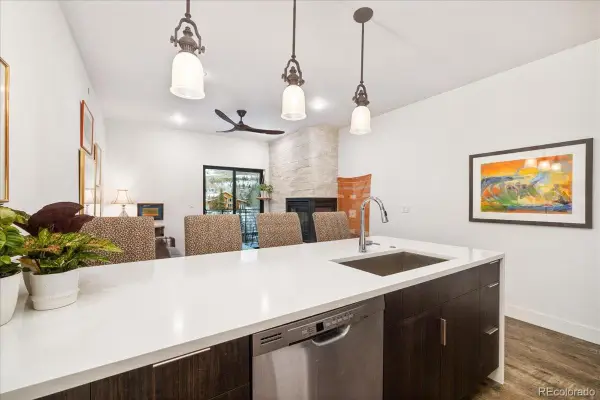 $670,000Active1 beds 1 baths688 sq. ft.
$670,000Active1 beds 1 baths688 sq. ft.930 Blue River Parkway #733, Silverthorne, CO 80498
MLS# 5440688Listed by: CORNERSTONE REAL ESTATE CO, LLC- New
 $925,000Active2 beds 3 baths1,577 sq. ft.
$925,000Active2 beds 3 baths1,577 sq. ft.312 Kestrel Lane #312, Silverthorne, CO 80498
MLS# S1066156Listed by: MILEHIMODERN, LLC  $500,000Active2 beds 1 baths900 sq. ft.
$500,000Active2 beds 1 baths900 sq. ft.10000 Ryan Gulch Road #116, Silverthorne, CO 80498
MLS# 9152502Listed by: BROKERS GUILD REAL ESTATE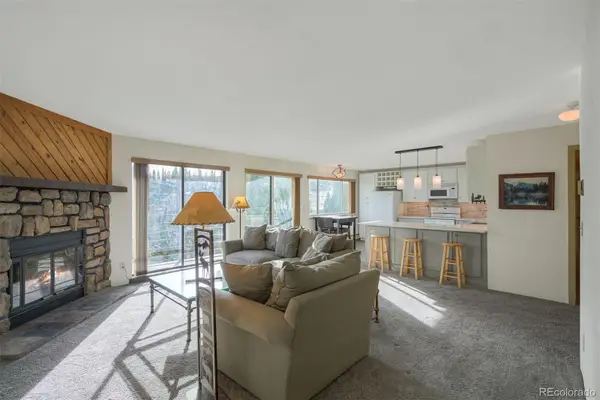 $500,000Active2 beds 2 baths1,041 sq. ft.
$500,000Active2 beds 2 baths1,041 sq. ft.9825 Ryan Gulch Road #201, Silverthorne, CO 80498
MLS# 8457882Listed by: BARON ENTERPRISES INC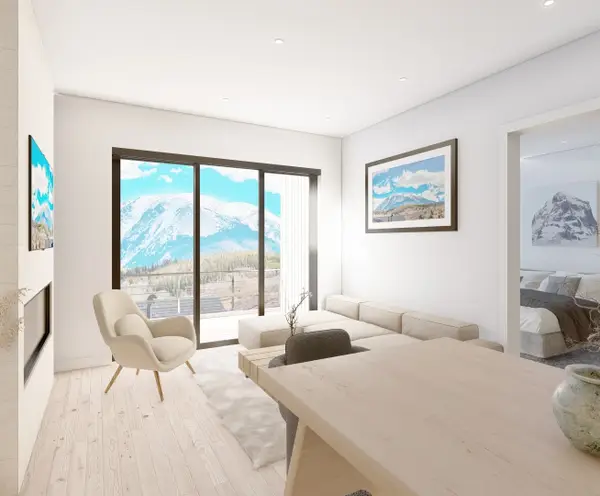 $1,085,000Pending3 beds 3 baths1,650 sq. ft.
$1,085,000Pending3 beds 3 baths1,650 sq. ft.740 Blue River Parkway #E5, Silverthorne, CO 80498
MLS# S1066095Listed by: COLORADO R.E. SUMMIT COUNTY

