91300 Ryan Gulch Road #321, Silverthorne, CO 80498
Local realty services provided by:Better Homes and Gardens Real Estate Kenney & Company
Listed by:tom kozlowskiz.tom.kozlowski@gmail.com,970-368-2143
Office:real broker, llc. dba real
MLS#:3518186
Source:ML
Price summary
- Price:$699,000
- Price per sq. ft.:$590.87
- Monthly HOA dues:$812
About this home
This updated 3-bedroom, 3-bath top-floor Timber Ridge condo is a true mountain gem, offered fully furnished and featuring panoramic views from both the front and back decks. The spacious layout includes a primary suite with its own private balcony overlooking open space, vaulted ceilings, and large windows that capture natural light and frame the surrounding beauty. *The interior has been updated with recently remodeled bathrooms, new flooring, and granite countertops, blending mountain charm with modern comfort. A cozy fireplace in the living area creates the perfect gathering space after a day outdoors. With three full bathrooms and a great floor plan, there’s plenty of room for family and guests. *The location at the top of Wildernest delivers sunrise-to-sunset mountain views and frequent visits from foxes and moose outside your deck. Step out your door to miles of hiking and mountain biking trails, or hop on I-70 for quick access to Summit County’s world-class ski resorts. *Life at Timber Ridge also comes with unmatched amenities: a clubhouse featuring an indoor pool, hot tub, sauna, and tennis courts. The HOA covers heat, internet, water, cable TV, WiFi, and snow removal—making ownership simple and stress-free. *For the current owners, this home has been “a slice of heaven”—a place of peace, beauty, and connection, where wildlife sightings and unforgettable sunsets are part of daily life. Now it’s ready for the next owner to enjoy the upgrades and create their own Colorado story. *Call me to schedule your showing.
Contact an agent
Home facts
- Year built:1981
- Listing ID #:3518186
Rooms and interior
- Bedrooms:3
- Total bathrooms:3
- Full bathrooms:1
- Living area:1,183 sq. ft.
Heating and cooling
- Heating:Baseboard
Structure and exterior
- Roof:Shingle
- Year built:1981
- Building area:1,183 sq. ft.
Schools
- High school:Summit
- Middle school:Summit
- Elementary school:Silverthorne
Utilities
- Water:Public
- Sewer:Public Sewer
Finances and disclosures
- Price:$699,000
- Price per sq. ft.:$590.87
- Tax amount:$3,312 (2024)
New listings near 91300 Ryan Gulch Road #321
- New
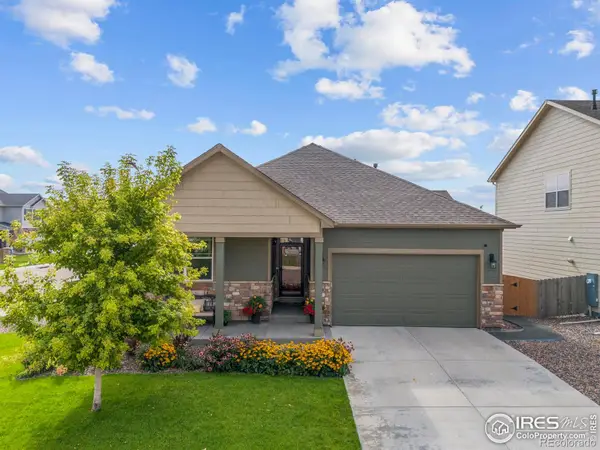 $500,000Active3 beds 2 baths1,625 sq. ft.
$500,000Active3 beds 2 baths1,625 sq. ft.939 Keneally Court, Windsor, CO 80550
MLS# IR1042650Listed by: COMPASS - BOULDER - Coming SoonOpen Fri, 4 to 6pm
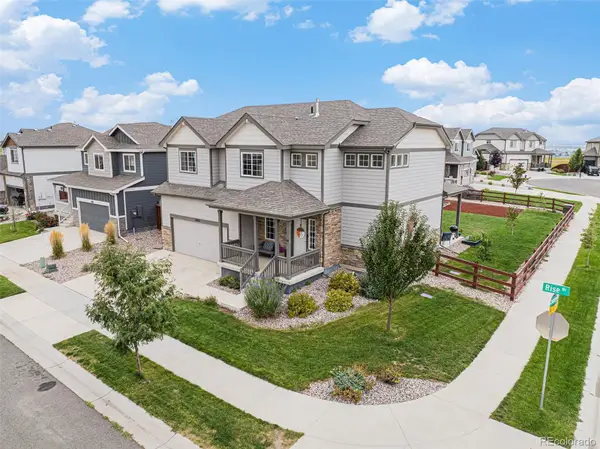 $569,000Coming Soon4 beds 3 baths
$569,000Coming Soon4 beds 3 baths1802 Rise Drive, Windsor, CO 80550
MLS# 8706280Listed by: RE/MAX SYNERGY - Coming Soon
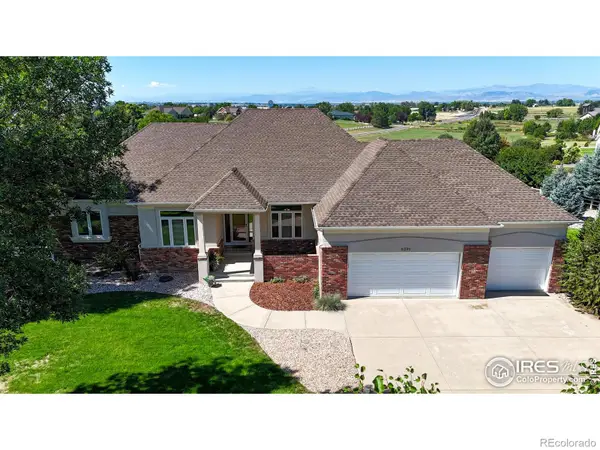 $1,250,000Coming Soon4 beds 5 baths
$1,250,000Coming Soon4 beds 5 baths8391 Morning Star Lane, Windsor, CO 80550
MLS# IR1042634Listed by: COLDWELL BANKER REALTY- FORT COLLINS - New
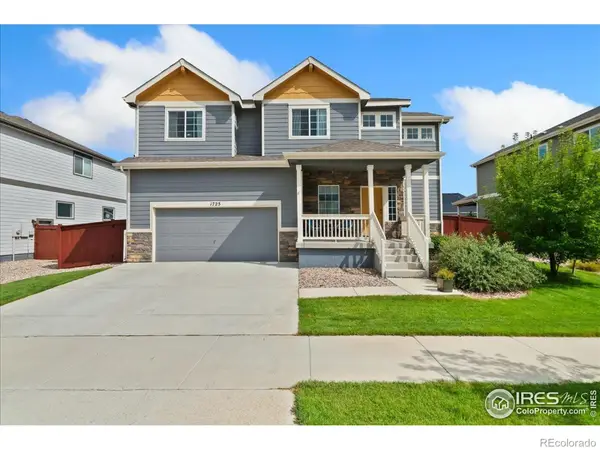 $545,000Active4 beds 3 baths2,965 sq. ft.
$545,000Active4 beds 3 baths2,965 sq. ft.1725 Country Sun Drive, Windsor, CO 80550
MLS# IR1042600Listed by: RE/MAX ALLIANCE-FTC SOUTH - New
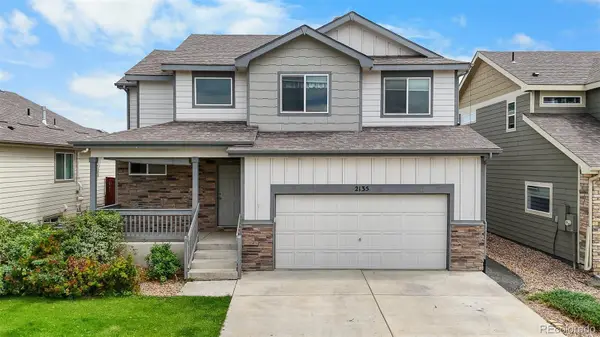 $520,000Active4 beds 4 baths2,515 sq. ft.
$520,000Active4 beds 4 baths2,515 sq. ft.2135 Crop Row Drive, Windsor, CO 80550
MLS# 5095095Listed by: KELLER WILLIAMS REALTY DOWNTOWN LLC - New
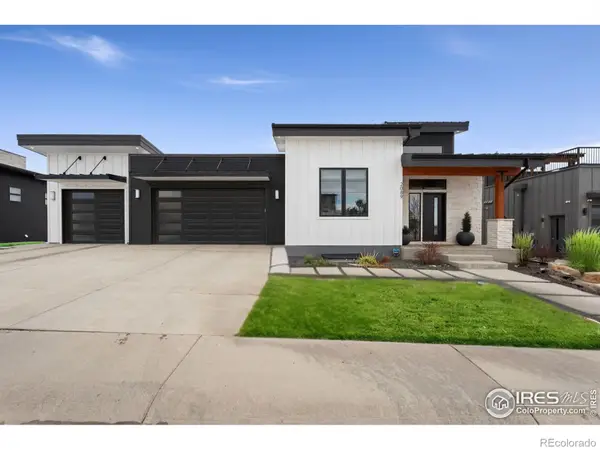 $1,150,000Active4 beds 4 baths3,009 sq. ft.
$1,150,000Active4 beds 4 baths3,009 sq. ft.2089 Picture Point Drive, Windsor, CO 80550
MLS# IR1042590Listed by: SEARS REAL ESTATE - New
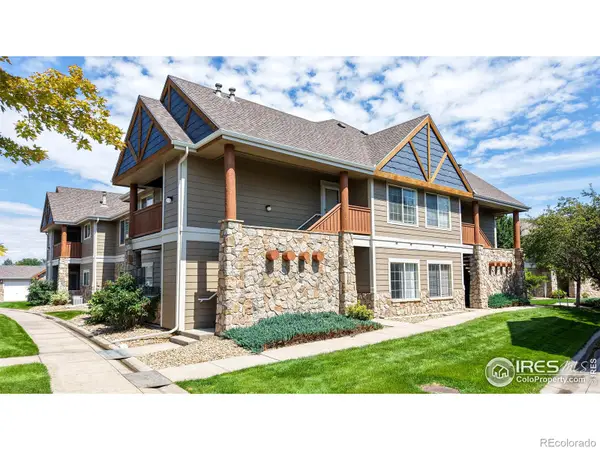 $355,000Active2 beds 2 baths1,006 sq. ft.
$355,000Active2 beds 2 baths1,006 sq. ft.1288 Lake Circle #12D, Windsor, CO 80550
MLS# IR1042577Listed by: COLDWELL BANKER REALTY- FORT COLLINS - New
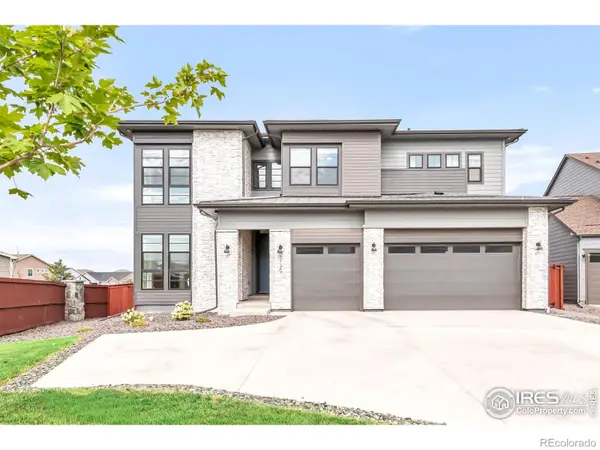 $1,784,999Active6 beds 6 baths5,135 sq. ft.
$1,784,999Active6 beds 6 baths5,135 sq. ft.1730 Lucent Court, Windsor, CO 80550
MLS# IR1042562Listed by: MILEHIMODERN - BOULDER - New
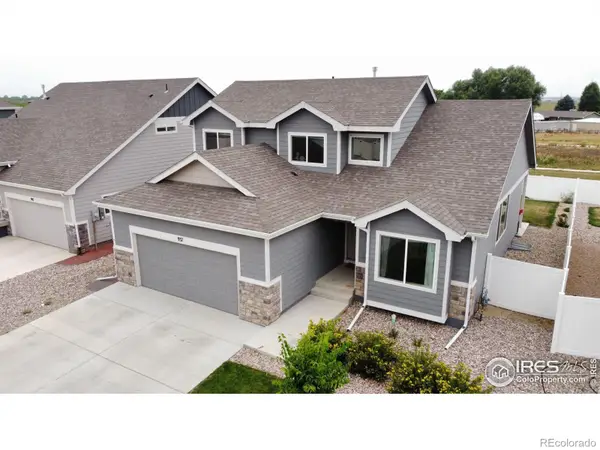 $495,000Active3 beds 3 baths2,788 sq. ft.
$495,000Active3 beds 3 baths2,788 sq. ft.937 Greenbrook Drive, Windsor, CO 80550
MLS# IR1042499Listed by: HAYDEN OUTDOORS - WINDSOR 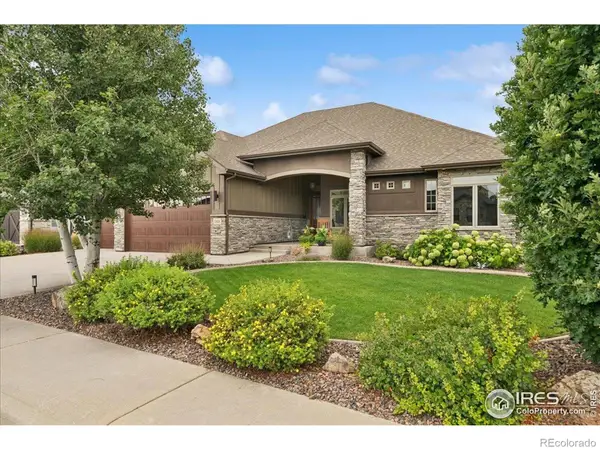 $1,175,000Pending3 beds 4 baths5,415 sq. ft.
$1,175,000Pending3 beds 4 baths5,415 sq. ft.7833 Cherry Blossom Drive, Windsor, CO 80550
MLS# IR1042466Listed by: RE/MAX ALLIANCE-FTC SOUTH
