91400 Ryan Gulch Road #408B, Silverthorne, CO 80498
Local realty services provided by:Better Homes and Gardens Real Estate Kenney & Company
91400 Ryan Gulch Road #408B,Silverthorne, CO 80498
$349,000
- 1 Beds
- 1 Baths
- 422 sq. ft.
- Condominium
- Active
Listed by: marco galvez, debbie nelson
Office: nelson mountain real estate, llc.
MLS#:S1059812
Source:CO_SAR
Price summary
- Price:$349,000
- Price per sq. ft.:$827.01
- Monthly HOA dues:$695
About this home
Experience mountain living at Timber Ridge Condos, situated on the slopes of Buffalo Mountain in the Gore Range. This well maintained one-bedroom, one-bathroom unit features new carpeting, freshly painted interiors, a new dishwasher, a ski locker, and is part of a professionally managed Homeowners Association. The expansive clubhouse offers amenities including a pool, two hot tubs, sauna, game room, and study area. Residents can take advantage of the tennis courts during the summer or walk five minutes to access the Buffalo Mountain and Lily Pad Lakes trailheads. In winter, enjoy a comfortable evening by the wood-burning fireplace while appreciating the tranquility and views toward the continental divide. Located in the centrally positioned Wildernest subdivision, this property is within a short drive of local ski resorts, fine dining, the Blue River path, and provides convenient access to The Summit Stage Bus. This is an excellent opportunity to acquire a mountain property with desirable amenities and location.
Contact an agent
Home facts
- Year built:1983
- Listing ID #:S1059812
- Added:237 day(s) ago
- Updated:February 11, 2026 at 03:25 PM
Rooms and interior
- Bedrooms:1
- Total bathrooms:1
- Full bathrooms:1
- Living area:422 sq. ft.
Heating and cooling
- Heating:Baseboard
Structure and exterior
- Year built:1983
- Building area:422 sq. ft.
- Lot area:422 Acres
Schools
- High school:Summit
- Middle school:Summit
- Elementary school:Silverthorne
Utilities
- Water:Public, Water Available
- Sewer:Connected, Public Sewer, Sewer Available, Sewer Connected
Finances and disclosures
- Price:$349,000
- Price per sq. ft.:$827.01
- Tax amount:$1,479 (2025)
New listings near 91400 Ryan Gulch Road #408B
- New
 $899,000Active2 beds 2 baths1,081 sq. ft.
$899,000Active2 beds 2 baths1,081 sq. ft.1044 Blue River Parkway #C-305, Silverthorne, CO 80498
MLS# S1066208Listed by: SLIFER SMITH & FRAMPTON R.E. - New
 $560,000Active0.95 Acres
$560,000Active0.95 Acres162 Kings Court, Silverthorne, CO 80498
MLS# S1066193Listed by: LIV SOTHEBY'S I.R. - New
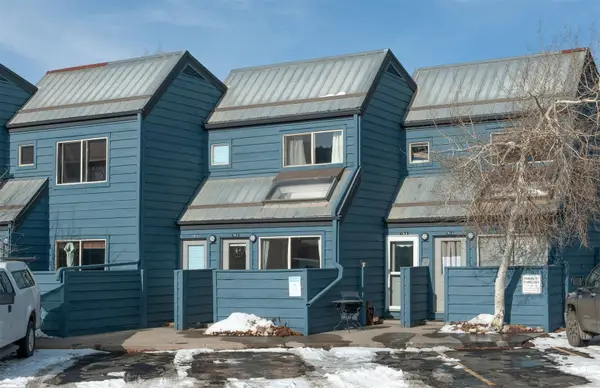 $395,000Active1 beds 1 baths418 sq. ft.
$395,000Active1 beds 1 baths418 sq. ft.791 Rainbow Drive #791C, Silverthorne, CO 80498
MLS# S1066063Listed by: SLIFER SMITH & FRAMPTON R.E. - New
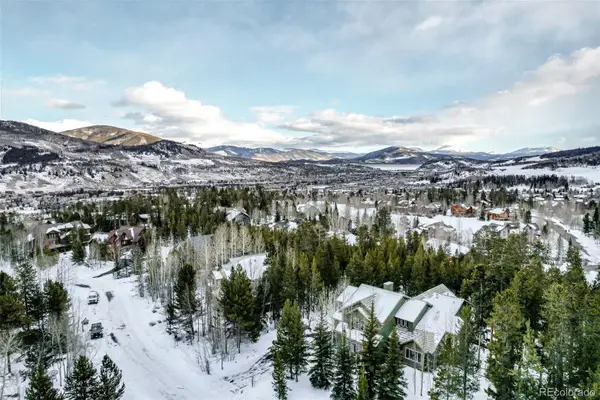 $1,995,000Active6 beds 5 baths4,556 sq. ft.
$1,995,000Active6 beds 5 baths4,556 sq. ft.308 Red Hawk Circle, Silverthorne, CO 80498
MLS# 4704107Listed by: REAL BROKER, LLC DBA REAL - New
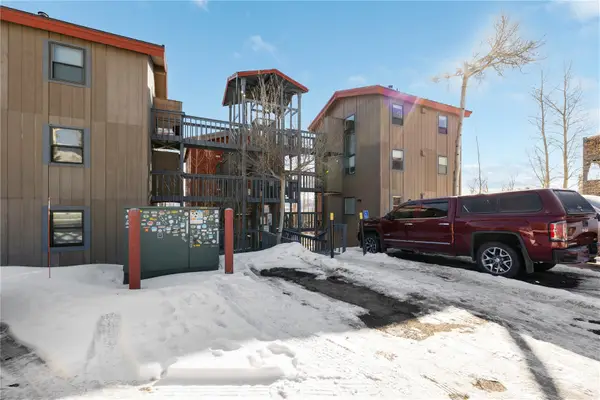 $450,000Active2 beds 1 baths552 sq. ft.
$450,000Active2 beds 1 baths552 sq. ft.809 Ryan Gulch Road #809, Silverthorne, CO 80498
MLS# S1066127Listed by: ALPINE REAL ESTATE 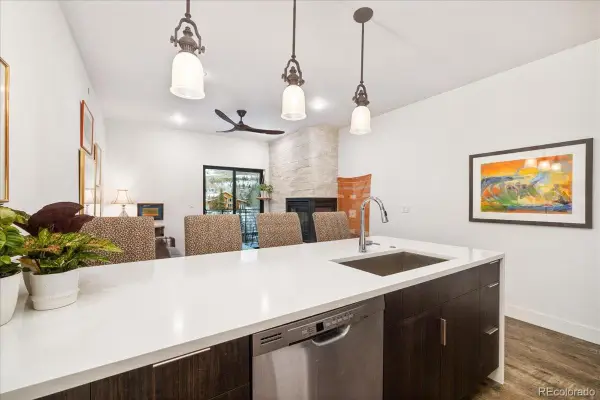 $670,000Active1 beds 1 baths688 sq. ft.
$670,000Active1 beds 1 baths688 sq. ft.930 Blue River Parkway #733, Silverthorne, CO 80498
MLS# 5440688Listed by: CORNERSTONE REAL ESTATE CO, LLC- New
 $925,000Active2 beds 3 baths1,577 sq. ft.
$925,000Active2 beds 3 baths1,577 sq. ft.312 Kestrel Lane #312, Silverthorne, CO 80498
MLS# S1066156Listed by: MILEHIMODERN, LLC  $500,000Active2 beds 1 baths900 sq. ft.
$500,000Active2 beds 1 baths900 sq. ft.10000 Ryan Gulch Road #116, Silverthorne, CO 80498
MLS# 9152502Listed by: BROKERS GUILD REAL ESTATE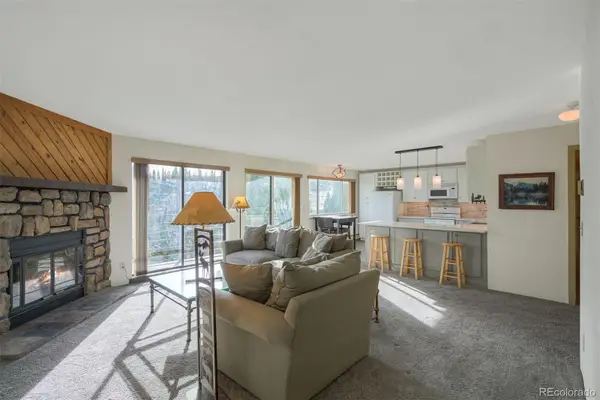 $500,000Active2 beds 2 baths1,041 sq. ft.
$500,000Active2 beds 2 baths1,041 sq. ft.9825 Ryan Gulch Road #201, Silverthorne, CO 80498
MLS# 8457882Listed by: BARON ENTERPRISES INC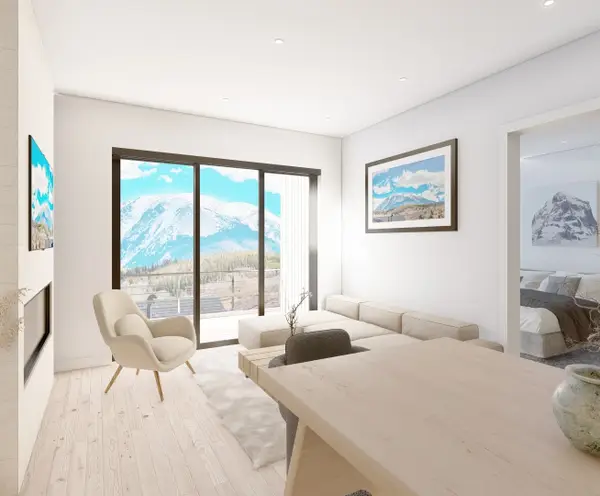 $1,085,000Pending3 beds 3 baths1,650 sq. ft.
$1,085,000Pending3 beds 3 baths1,650 sq. ft.740 Blue River Parkway #E5, Silverthorne, CO 80498
MLS# S1066095Listed by: COLORADO R.E. SUMMIT COUNTY

