9825 Ryan Gulch Road #304, Silverthorne, CO 80498
Local realty services provided by:Better Homes and Gardens Real Estate Kenney & Company
Listed by: richard andersonstugotsanderson@gmail.com,970-580-1091
Office: homesmart
MLS#:9498984
Source:ML
Price summary
- Price:$650,000
- Price per sq. ft.:$582.96
- Monthly HOA dues:$1,607
About this home
Stunning Top-Floor 3-Bedroom Condo with Unbeatable Mountain & Lake Views – Act Fast!
Seize the opportunity to own a fully renovated, top-floor 3-bedroom, 2-bath condominium with jaw-dropping 180-degree views of Lake Dillon and the surrounding mountain peaks. This is one of the most luxurious, updated units in the entire complex—it’s truly one of a kind. From the chef's kitchen with quartz countertops to the custom stone fireplace, every inch has been designed for both style and comfort. Brand-new LVP flooring, custom bathrooms, and a loft bedroom that expands to sleep 4 more guests make this unit perfect for hosting or relaxing after a day of adventure.
With the rare luxury of in-unit laundry, this condo is a true standout in the complex—no other unit compares. Plus, it sleeps up to 8, offering ample space for family, friends, or guests.
The complex itself is undergoing a complete interior and exterior renovation, which means you’re investing in both a gorgeous property and an appreciating asset. Additionally, a master insurance policy is in place, making financing straightforward.
Resort-style amenities near completion, including indoor pools, hot tubs, a brand-new gym, recreation room, and racquetball court—everything you need for year-round leisure. And when you're ready to step outside, you’re surrounded by world-class hiking, mountain biking, and cross-country skiing right at your door. Five world-class ski resorts are just minutes away, and Dillon Reservoir is nearby for water activities.
This isn’t just a condo; it’s a lifestyle of luxury and adventure. Properties like this don’t last long—don’t miss your chance to own a piece of paradise!
Contact an agent
Home facts
- Year built:1979
- Listing ID #:9498984
Rooms and interior
- Bedrooms:3
- Total bathrooms:2
- Full bathrooms:1
- Half bathrooms:1
- Living area:1,115 sq. ft.
Heating and cooling
- Heating:Baseboard
Structure and exterior
- Roof:Composition
- Year built:1979
- Building area:1,115 sq. ft.
Schools
- High school:Summit
- Middle school:Summit
- Elementary school:Silverthorne
Utilities
- Water:Public
- Sewer:Public Sewer
Finances and disclosures
- Price:$650,000
- Price per sq. ft.:$582.96
- Tax amount:$3,012 (2024)
New listings near 9825 Ryan Gulch Road #304
 $319,000Active1 beds 1 baths671 sq. ft.
$319,000Active1 beds 1 baths671 sq. ft.10000 Ryan Gulch Rd Road #G-105, Silverthorne, CO 80498
MLS# S1062082Listed by: EXP REALTY, LLC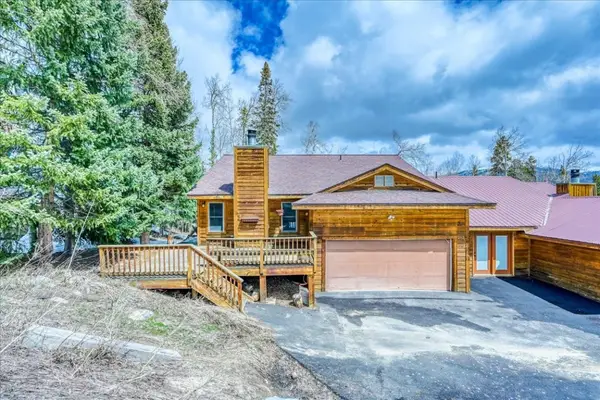 $783,777Pending2 beds 2 baths1,269 sq. ft.
$783,777Pending2 beds 2 baths1,269 sq. ft.211 Burgundy Circle #Tract A, Silverthorne, CO 80498
MLS# S1065896Listed by: RE/MAX PROPERTIES OF THE SUMMIT- New
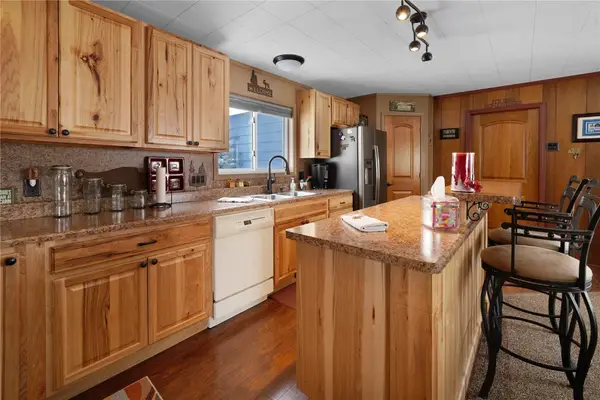 $990,000Active2 beds 1 baths896 sq. ft.
$990,000Active2 beds 1 baths896 sq. ft.1347 Rainbow Drive, Silverthorne, CO 80498
MLS# S1065876Listed by: COLORADO R.E. SUMMIT COUNTY - Open Fri, 4 to 6pmNew
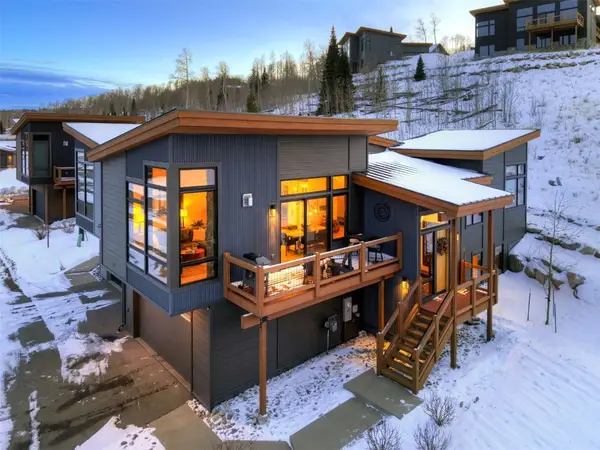 $2,250,000Active4 beds 3 baths2,509 sq. ft.
$2,250,000Active4 beds 3 baths2,509 sq. ft.63 W Baron Way, Silverthorne, CO 80498
MLS# S1065842Listed by: BRECKENRIDGE ASSOCIATES R.E. - New
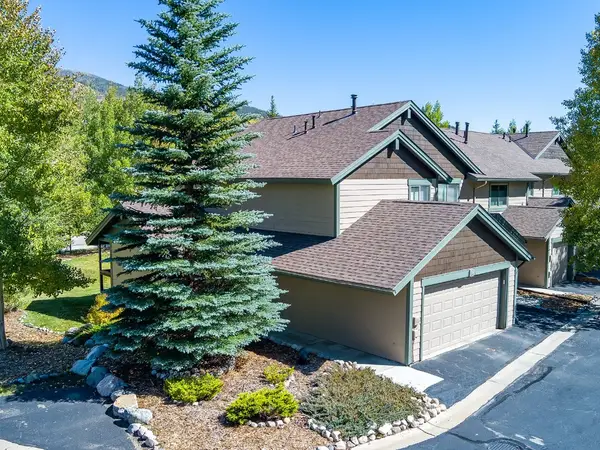 $1,025,000Active3 beds 3 baths1,440 sq. ft.
$1,025,000Active3 beds 3 baths1,440 sq. ft.279 Kestrel Lane #279, Silverthorne, CO 80498
MLS# S1065714Listed by: SUMMIT ALPINE REALTY - New
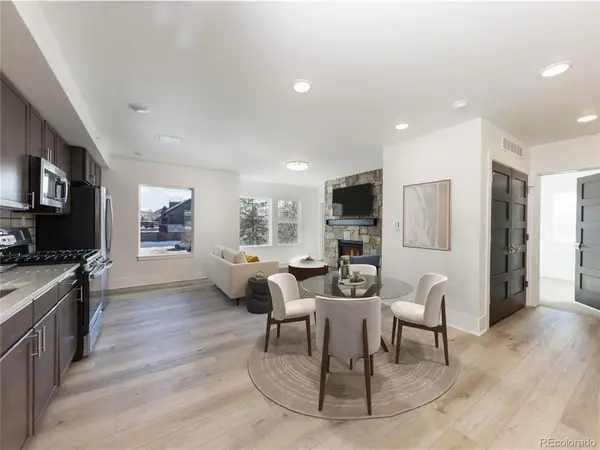 $725,000Active1 beds 2 baths866 sq. ft.
$725,000Active1 beds 2 baths866 sq. ft.1030 Blue River Parkway #A-302, Silverthorne, CO 80498
MLS# 2516150Listed by: SLIFER SMITH & FRAMPTON - SUMMIT COUNTY - New
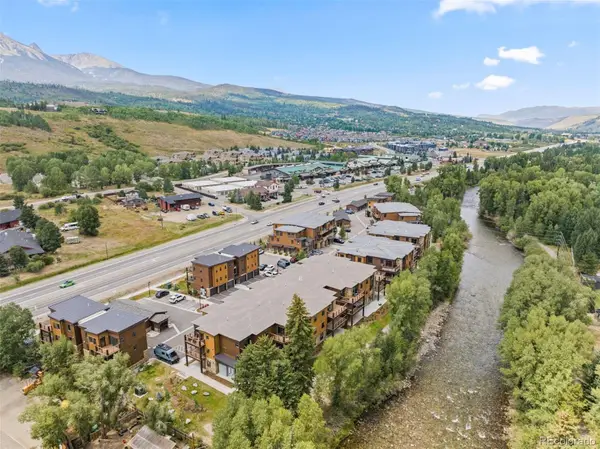 $1,200,000Active3 beds 3 baths1,460 sq. ft.
$1,200,000Active3 beds 3 baths1,460 sq. ft.1044 Blue River Parkway #C-209, Silverthorne, CO 80498
MLS# 4595461Listed by: SLIFER SMITH & FRAMPTON - SUMMIT COUNTY - New
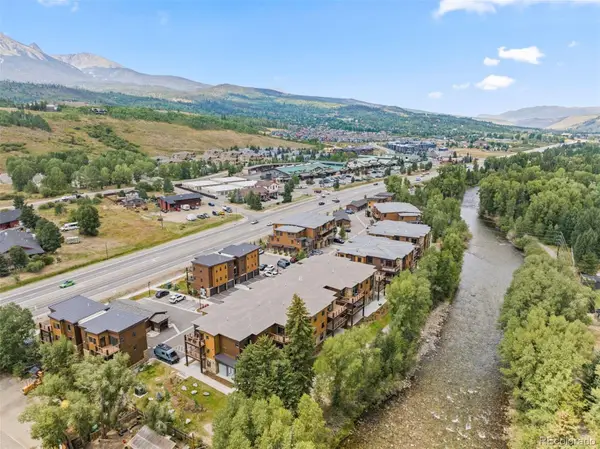 $1,213,500Active2 beds 2 baths1,154 sq. ft.
$1,213,500Active2 beds 2 baths1,154 sq. ft.1044 Blue River Parkway #C-306, Silverthorne, CO 80498
MLS# 8864436Listed by: SLIFER SMITH & FRAMPTON - SUMMIT COUNTY - New
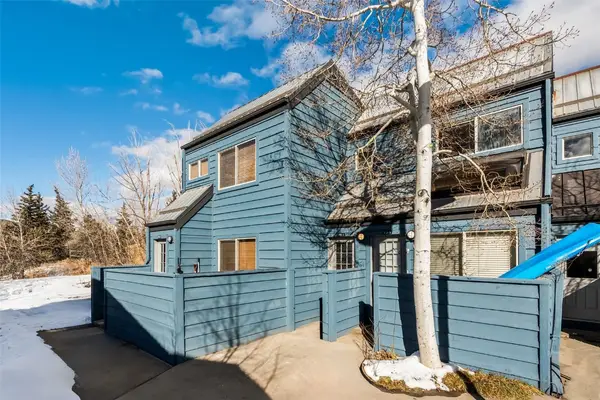 $365,000Active-- beds 1 baths356 sq. ft.
$365,000Active-- beds 1 baths356 sq. ft.791 Rainbow Drive #I, Silverthorne, CO 80498
MLS# S1065834Listed by: NELSON MOUNTAIN REAL ESTATE, LLC - New
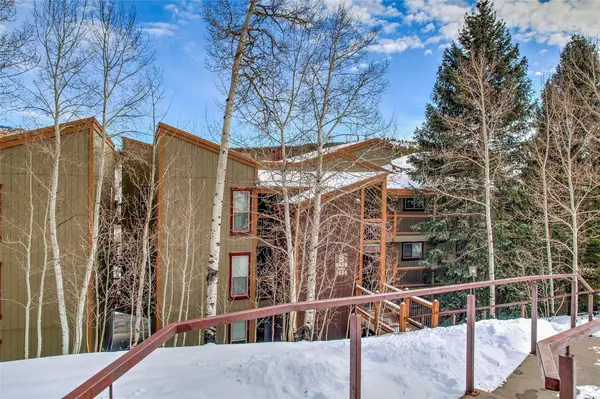 $545,000Active3 beds 2 baths973 sq. ft.
$545,000Active3 beds 2 baths973 sq. ft.2452 Ryan Gulch Court #303, Silverthorne, CO 80498
MLS# S1064575Listed by: RE/MAX PROPERTIES OF THE SUMMIT
