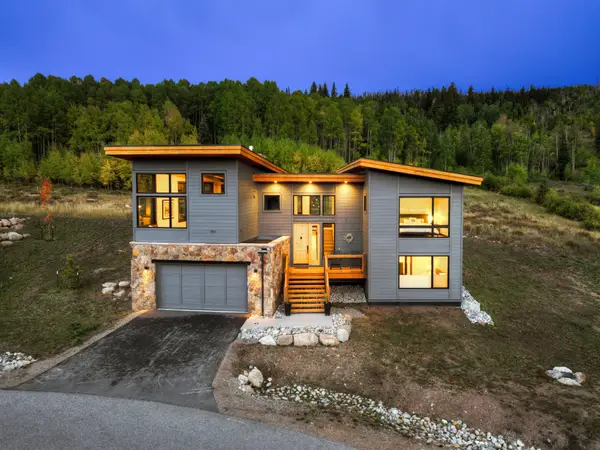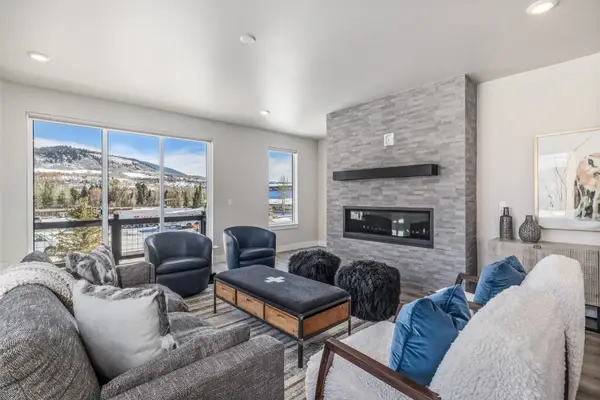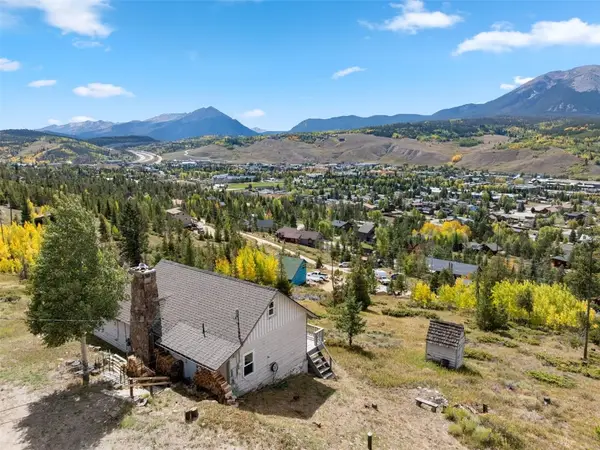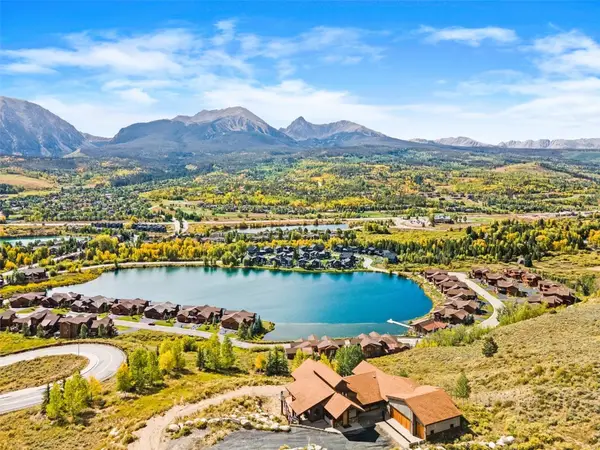TBD Whetstone Drive #1, Silverthorne, CO 80498
Local realty services provided by:Better Homes and Gardens Real Estate Kenney & Company
TBD Whetstone Drive #1,Silverthorne, CO 80498
$5,340,000
- 5 Beds
- 6 Baths
- 4,940 sq. ft.
- Single family
- Pending
Listed by:morgan storch
Office:coldwell banker distinctive properties
MLS#:S1048905
Source:CO_SAR
Price summary
- Price:$5,340,000
- Price per sq. ft.:$1,080.97
- Monthly HOA dues:$575
About this home
Introducing The Overlook at Summit Sky Ranch! Here, 17 luxury homes will be built on over 340 acres, seamlessly blending contemporary design with the natural beauty of their mountain surroundings. The Spruce home has a contemporary design with clean lines and a second-level open-concept living space, offering stunning views and abundant natural light. The welcoming living area features a floor-to-ceiling stone fireplace, with 12-foot vaulted ceilings that create a spacious, airy ambiance throughout. The design of the home emphasizes indoor-outdoor living space, with oversized windows, a huge covered deck right off the living space with an outdoor fireplace, and a lower-level patio that offers breathtaking mountain views all day long. This southwest-oriented homesite backs up to National Forest, sits adjacent to a large swath of private Overlook open space, and has stunning views of Mount Guyot in Breckenridge, Buffalo Mountain, Red Peak.
Contact an agent
Home facts
- Year built:2024
- Listing ID #:S1048905
- Added:501 day(s) ago
- Updated:September 26, 2025 at 07:08 AM
Rooms and interior
- Bedrooms:5
- Total bathrooms:6
- Full bathrooms:1
- Half bathrooms:1
- Living area:4,940 sq. ft.
Heating and cooling
- Cooling:1 Unit
- Heating:Radiant Floor
Structure and exterior
- Roof:Metal
- Year built:2024
- Building area:4,940 sq. ft.
- Lot area:20 Acres
Utilities
- Water:Community/Coop, Shared Well, Well
- Sewer:Septic Available, Septic Tank
Finances and disclosures
- Price:$5,340,000
- Price per sq. ft.:$1,080.97
New listings near TBD Whetstone Drive #1
- New
 $4,998,000Active5 beds 6 baths4,866 sq. ft.
$4,998,000Active5 beds 6 baths4,866 sq. ft.530 Lakeview Circle, Silverthorne, CO 80498
MLS# S1063741Listed by: COMPASS - New
 $2,725,000Active6 beds 4 baths4,173 sq. ft.
$2,725,000Active6 beds 4 baths4,173 sq. ft.845 Elk Run Road, Silverthorne, CO 80498
MLS# S1062663Listed by: RE/MAX PROPERTIES OF THE SUMMIT - New
 $1,050,000Active3 beds 3 baths1,390 sq. ft.
$1,050,000Active3 beds 3 baths1,390 sq. ft.740 Blue River Parkway #E1, Silverthorne, CO 80498
MLS# S1062600Listed by: COLORADO R.E. SUMMIT COUNTY - New
 $550,000Active0.52 Acres
$550,000Active0.52 Acres412 Lakeview Drive, Silverthorne, CO 80498
MLS# S1062712Listed by: SLIFER SMITH & FRAMPTON R.E. - Coming Soon
 $495,000Coming Soon2 beds 1 baths
$495,000Coming Soon2 beds 1 baths7222 Ryan Gulch Road #202, Silverthorne, CO 80498
MLS# 5161152Listed by: KELLER WILLIAMS INTEGRITY REAL ESTATE LLC - New
 $2,900,000Active4 beds 5 baths3,120 sq. ft.
$2,900,000Active4 beds 5 baths3,120 sq. ft.160 Vendette Road, Silverthorne, CO 80498
MLS# S1062574Listed by: LIV SOTHEBY'S I.R. - New
 $1,290,000Active3 beds 4 baths2,229 sq. ft.
$1,290,000Active3 beds 4 baths2,229 sq. ft.1301 Adams Avenue #111, Silverthorne, CO 80498
MLS# S1062646Listed by: COLDWELL BANKER DISTINCTIVE PROPERTIES - New
 $975,000Active2 beds 1 baths1,125 sq. ft.
$975,000Active2 beds 1 baths1,125 sq. ft.108 Y Road, Silverthorne, CO 80498
MLS# S1062634Listed by: SLIFER SMITH & FRAMPTON R.E.  $2,600,000Pending4 beds 4 baths2,884 sq. ft.
$2,600,000Pending4 beds 4 baths2,884 sq. ft.143 Beasley Road, Silverthorne, CO 80498
MLS# S1062640Listed by: COMPASS- New
 $775,000Active0.74 Acres
$775,000Active0.74 Acres71 Pheasant Tail Lane, Silverthorne, CO 80498
MLS# S1062633Listed by: EXP REALTY, LLC
