1104 Expedition Drive, South Fork, CO 81154
Local realty services provided by:Better Homes and Gardens Real Estate Kenney & Company
1104 Expedition Drive,South Fork, CO 81154
$875,000
- 3 Beds
- 2 Baths
- 1,724 sq. ft.
- Single family
- Active
Listed by: anne pizelanniepizel@gmail.com,719-658-2533
Office: broken arrow ranch and land co llc.
MLS#:4296456
Source:ML
Price summary
- Price:$875,000
- Price per sq. ft.:$507.54
- Monthly HOA dues:$43.75
About this home
Located in the desirable gated River Island Ranch community, this single-level log home combines thoughtful design with quality updates throughout. A complete remodel in 2020 brought new life to every space, including a redesigned kitchen with custom cabinets, granite counters, tile backsplash, and stainless appliances.
The open living area features cathedral ceilings, tongue-and-groove finishes, and a real-stone fireplace that anchors the room. Both bathrooms were fully updated with new vanities, counters, and fixtures. A heated concrete circular driveway and covered back porch addition add year-round comfort and convenience.
Enjoy mountain views from the covered front deck or unwind on the spacious back deck. The 657 sq. ft. attached garage provides plenty of space for vehicles and storage.
River Island Ranch residents have access to a private clubhouse, river frontage, and guest cabins available for family and friends. The home is just minutes from the Rio Grande Golf Club, featuring a championship course, pool, fitness center, bar, and restaurant.
A move-in-ready home surrounded by mountain scenery, quality finishes, and a welcoming community.
Contact an agent
Home facts
- Year built:2007
- Listing ID #:4296456
Rooms and interior
- Bedrooms:3
- Total bathrooms:2
- Full bathrooms:2
- Living area:1,724 sq. ft.
Heating and cooling
- Heating:Forced Air, Propane
Structure and exterior
- Roof:Metal
- Year built:2007
- Building area:1,724 sq. ft.
- Lot area:6.13 Acres
Schools
- High school:Del Norte
- Middle school:Del Norte
- Elementary school:Del Norte
Utilities
- Water:Well
- Sewer:Septic Tank
Finances and disclosures
- Price:$875,000
- Price per sq. ft.:$507.54
- Tax amount:$1,729 (2024)
New listings near 1104 Expedition Drive
- New
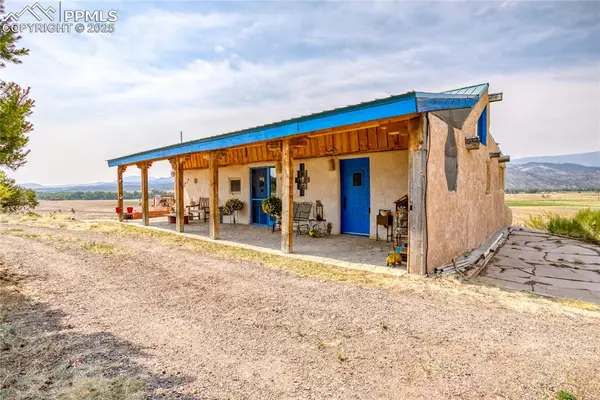 $528,000Active2 beds 3 baths3,306 sq. ft.
$528,000Active2 beds 3 baths3,306 sq. ft.6135 County Road 15, South Fork, CO 81154
MLS# 8008543Listed by: LILLARD REALTY GROUP, LLC - New
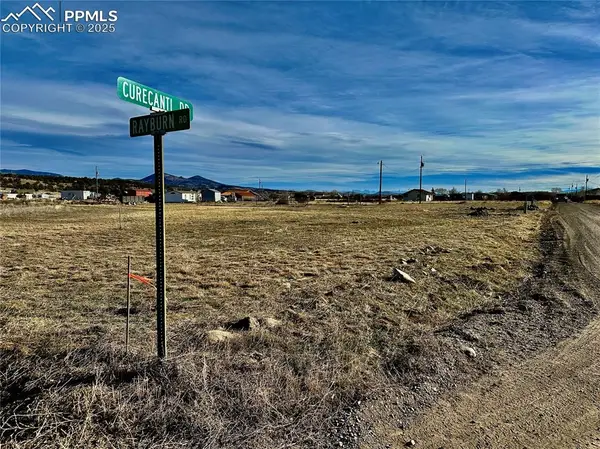 $58,750Active0.65 Acres
$58,750Active0.65 Acres162 Rayburn Road, South Fork, CO 81154
MLS# 6325207Listed by: LILLARD REALTY GROUP, LLC 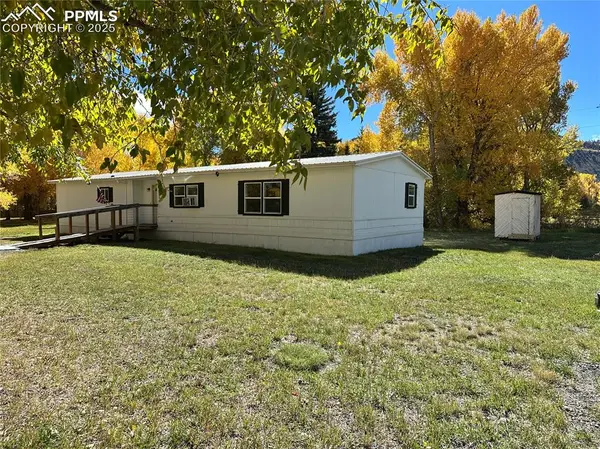 $227,875Active3 beds 2 baths1,792 sq. ft.
$227,875Active3 beds 2 baths1,792 sq. ft.468 Rio Grande Road, South Fork, CO 81154
MLS# 4535797Listed by: LILLARD REALTY GROUP, LLC $37,000Active0.58 Acres
$37,000Active0.58 Acres129 Rayburn Road, South Fork, CO 81154
MLS# 7342127Listed by: LILLARD REALTY GROUP LLC $40,000Active0.65 Acres
$40,000Active0.65 Acres331 Red Feather Road, South Fork, CO 81154
MLS# 5544684Listed by: EXP REALTY, LLC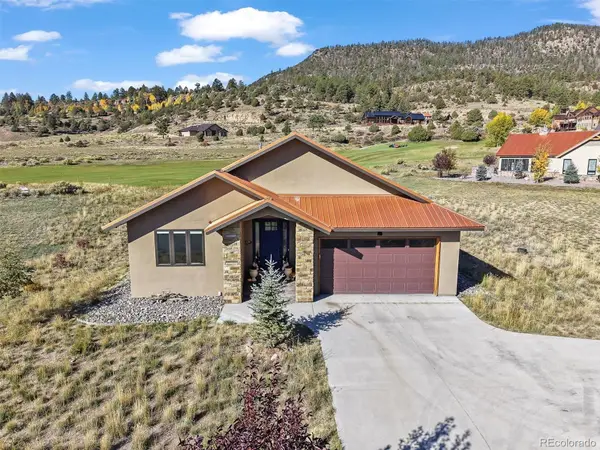 $725,000Active3 beds 2 baths1,706 sq. ft.
$725,000Active3 beds 2 baths1,706 sq. ft.103 Fairway Drive, South Fork, CO 81154
MLS# 2247651Listed by: RE/MAX PROFESSIONALS $540,000Active12.36 Acres
$540,000Active12.36 Acres0 Cr-15, South Fork, CO 81154
MLS# IR1043062Listed by: HAYDEN OUTDOORS - WINDSOR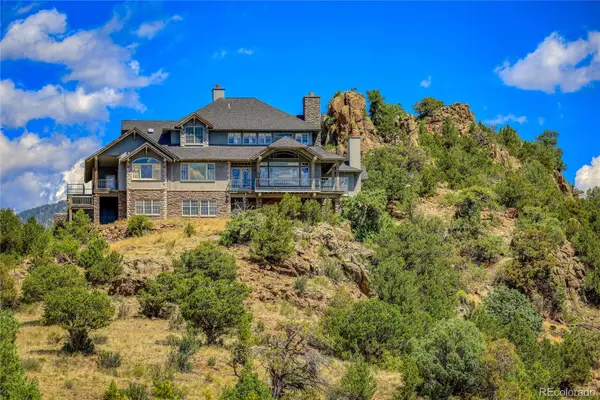 $4,750,000Active4 beds 6 baths6,053 sq. ft.
$4,750,000Active4 beds 6 baths6,053 sq. ft.326 Soaring Eagle Lane, South Fork, CO 81154
MLS# 9841643Listed by: EXIT SILVER THREAD REALTY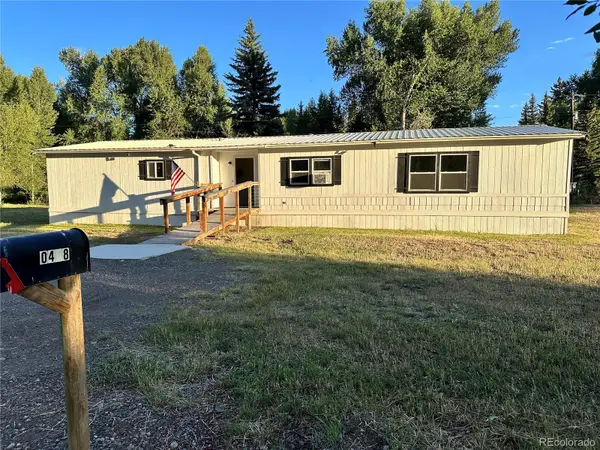 $227,875Active3 beds 2 baths1,792 sq. ft.
$227,875Active3 beds 2 baths1,792 sq. ft.468 Rio Grande Road, South Fork, CO 81154
MLS# 9956996Listed by: LILLARD REALTY GROUP LLC
