392 Toquima Dr, South Fork, CO 81154
Local realty services provided by:Better Homes and Gardens Real Estate Kenney & Company
Listed by: aundrea lillard
Office: lillard realty group, llc.
MLS#:233556
Source:CO_PAR
Price summary
- Price:$355,000
- Price per sq. ft.:$218.06
About this home
With no HOA and county-permitted short-term rentals allowed, this property is a versatile opportunity—whether you're seeking a full-time residence, part-time retreat, or income-generating investment. From 2019 to 2020, this home underwent a full, permitted renovation that transformed it inside and out. No corner was overlooked—everything from the electrical and plumbing to the insulation and finishes was thoughtfully improved. You'll love the custom cabinetry, high-quality windows and doors, updated siding, and expansive decking that blend quality craftsmanship with warm, welcoming style. Step inside to find a well-designed split-bedroom floor plan that allows for privacy and flexibility. The spacious living room is the heart of the home, featuring a large wood-burning stove and lovely views into the fenced rear yard—perfect for cozy evenings and gathering with family or friends. Outdoors, this property continues to impress with a 24' x 30' shop equipped with electric doors—ideal for storing vehicles, toys, or setting up your own workshop. Two additional sheds (measuring 19' x 12' and 8' x 10') provide ample space for all the gear that makes life in Colorado fun. Bring your RV and hook-up right at the house and dump that unmentionable tank on site. Adventure awaits here!
Contact an agent
Home facts
- Year built:1972
- Listing ID #:233556
- Added:204 day(s) ago
- Updated:October 03, 2025 at 02:45 PM
Rooms and interior
- Bedrooms:2
- Total bathrooms:2
- Full bathrooms:2
- Living area:1,628 sq. ft.
Structure and exterior
- Year built:1972
- Building area:1,628 sq. ft.
- Lot area:0.44 Acres
Finances and disclosures
- Price:$355,000
- Price per sq. ft.:$218.06
- Tax amount:$687
New listings near 392 Toquima Dr
- New
 $757,000Active3 beds 3 baths2,487 sq. ft.
$757,000Active3 beds 3 baths2,487 sq. ft.196 Million Lane, South Fork, CO 81154
MLS# 6466444Listed by: LILLARD REALTY GROUP, LLC  $40,000Active0.34 Acres
$40,000Active0.34 Acres390 Cameron Pass Road, South Fork, CO 81154
MLS# 6992130Listed by: MOTION HOMES GROUP $75,000Active0.4 Acres
$75,000Active0.4 Acres59 W Riverside Court, South Fork, CO 81154
MLS# 3564529Listed by: EXIT SILVER THREAD REALTY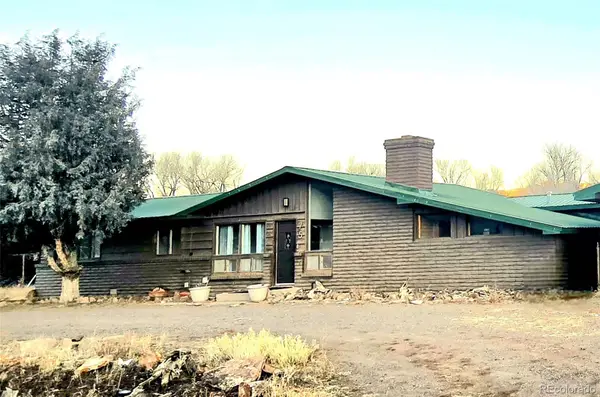 $394,479Active3 beds 2 baths1,795 sq. ft.
$394,479Active3 beds 2 baths1,795 sq. ft.75 Comanche Trail, South Fork, CO 81154
MLS# 6894852Listed by: EXIT SILVER THREAD REALTY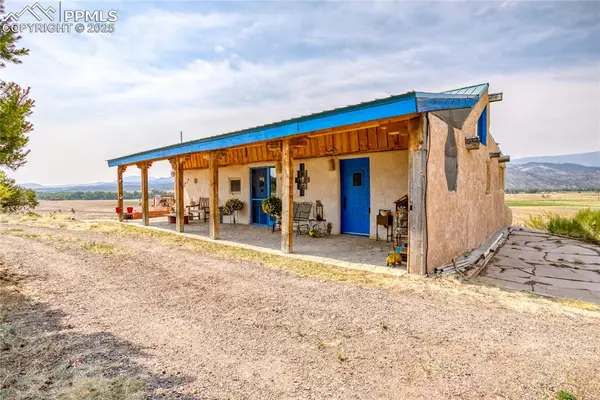 $459,900Active2 beds 3 baths3,306 sq. ft.
$459,900Active2 beds 3 baths3,306 sq. ft.6135 County Road 15, South Fork, CO 81154
MLS# 8008543Listed by: LILLARD REALTY GROUP, LLC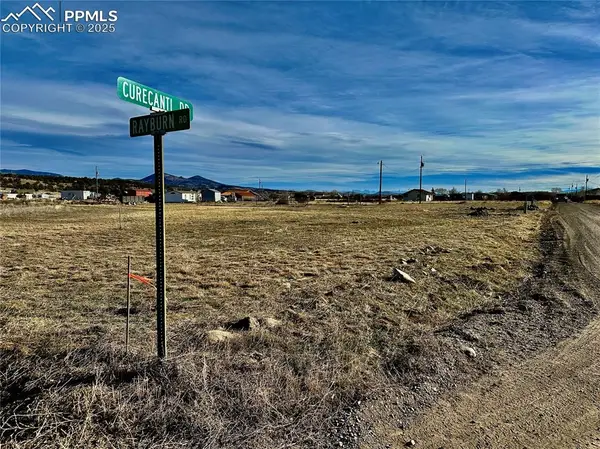 $58,750Active0.65 Acres
$58,750Active0.65 Acres162 Rayburn Road, South Fork, CO 81154
MLS# 6325207Listed by: LILLARD REALTY GROUP, LLC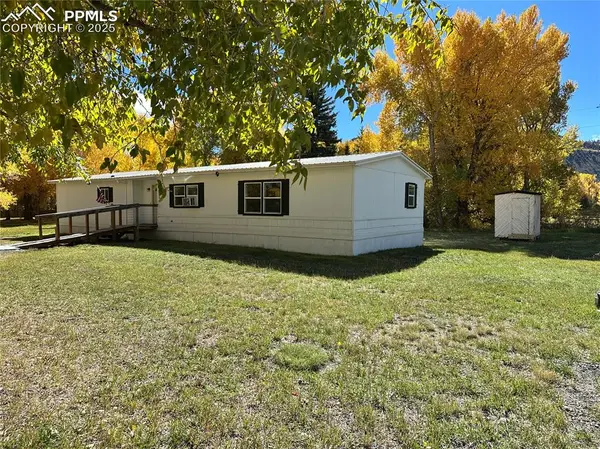 $227,875Active3 beds 2 baths1,792 sq. ft.
$227,875Active3 beds 2 baths1,792 sq. ft.468 Rio Grande Road, South Fork, CO 81154
MLS# 4535797Listed by: LILLARD REALTY GROUP, LLC $40,000Active0.65 Acres
$40,000Active0.65 Acres331 Red Feather Road, South Fork, CO 81154
MLS# 5544684Listed by: EXP REALTY, LLC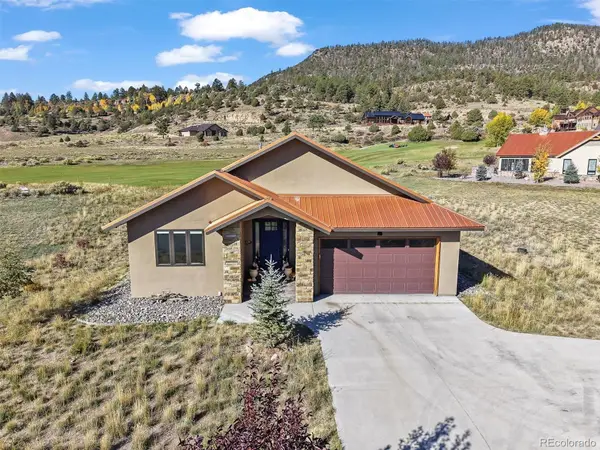 $725,000Active3 beds 2 baths1,706 sq. ft.
$725,000Active3 beds 2 baths1,706 sq. ft.103 Fairway Drive, South Fork, CO 81154
MLS# 2247651Listed by: RE/MAX PROFESSIONALS $540,000Active12.36 Acres
$540,000Active12.36 Acres0 Cr-15, South Fork, CO 81154
MLS# IR1043062Listed by: HAYDEN OUTDOORS - WINDSOR

