1138 Longview Circle, Steamboat Springs, CO 80487
Local realty services provided by:Better Homes and Gardens Real Estate Kenney & Company
Listed by:steven downs
Office:steamboat sotheby's international realty
MLS#:S1055143
Source:CO_SAR
Price summary
- Price:$4,100,000
- Price per sq. ft.:$873.64
- Monthly HOA dues:$4.17
About this home
THE LONGVIEW.....with Stunning View of the Steamboat Ski Area! This very special 5 Bedroom + Office custom home is located just off of Hilltop Parkway between Downtown and the Mountain! The home is next to the City of Steamboat Springs RITA VALENTINE PARK! You can walk out your back doors to enjoy hiking, cross country skiing, dog walking and simply enjoy the OPEN SPACE that makes the forever Views spectacular. Indoors, the main level of the home features a full kitchen with granite counters, pantry, 6-burner gas cooktop and double oven. The beautiful dining table and chairs are included and will seat up to 12 people. The Living room features a true Picture Window looking right over the Rita Valentine Park with an unobstructed view of the Steamboat Ski Area! The primary bedroom suite and the Office round out the main level. The floors are Full-Thickness Custom Pecan. The upper level features a jr. primary suite plus a bedroom with ensuite bath. The upper level includes a whole house fan; rare in Steamboat & a great way to cool the home! The lower level features two more bedrooms with jill/jack bath plus a family/exercise room with entertainment area, microwave/ frig/ sink and a 1/2 Bath. The home is fully-landscaped featuring terraced gardens, patio and ironwood decks. Ample storage areas throughout with a huge storage area directly off of the Garage.......The Garage is immaculate with high ceilings, utility sink, storage closets & wall-mounted folding workbench plus commercial quality floor finish. Additional parking for 3 cars in driveway. 1138 Longview is a high-quality home with special spaces and a floorplan great for full-time living, visitors, and entertaining. The home is but minutes to fishing on the Yampa River, the Core Trail, Downtown Steamboat and our renown Steamboat Ski area. See THE GARDEN BOOK entered in MLS! SELLERS COMPLETED INSTALLATION OF NEW ROOF ON SEPTEMBER 9, 2025!
Contact an agent
Home facts
- Year built:2006
- Listing ID #:S1055143
- Added:337 day(s) ago
- Updated:September 30, 2025 at 07:42 PM
Rooms and interior
- Bedrooms:5
- Total bathrooms:6
- Full bathrooms:2
- Half bathrooms:2
- Living area:4,693 sq. ft.
Heating and cooling
- Heating:Central, Hot Water, Natural Gas, Radiant
Structure and exterior
- Roof:Shingle
- Year built:2006
- Building area:4,693 sq. ft.
- Lot area:0.3 Acres
Schools
- High school:Steamboat Springs
- Middle school:Steamboat Springs
- Elementary school:Strawberry Park
Utilities
- Water:Public, Water Available
- Sewer:Connected, Public Sewer, Sewer Available, Sewer Connected
Finances and disclosures
- Price:$4,100,000
- Price per sq. ft.:$873.64
- Tax amount:$5,844 (2024)
New listings near 1138 Longview Circle
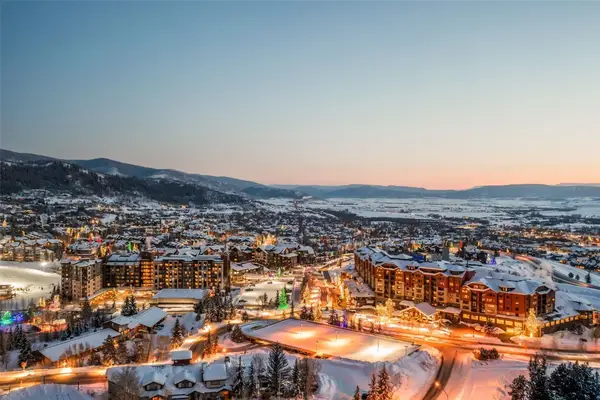 $128,500Pending-- beds 1 baths409 sq. ft.
$128,500Pending-- beds 1 baths409 sq. ft.2300 Mt Werner Circle #539, Steamboat Springs, CO 80487
MLS# S1056083Listed by: STEAMBOAT SOTHEBY'S INTERNATIONAL REALTY- New
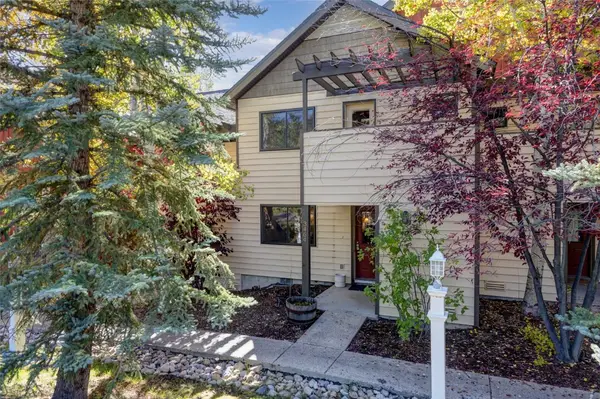 $850,000Active3 beds 3 baths1,434 sq. ft.
$850,000Active3 beds 3 baths1,434 sq. ft.3464 Sunburst Court #35, Steamboat Springs, CO 80487
MLS# S1063763Listed by: THE STEAMBOAT GROUP - New
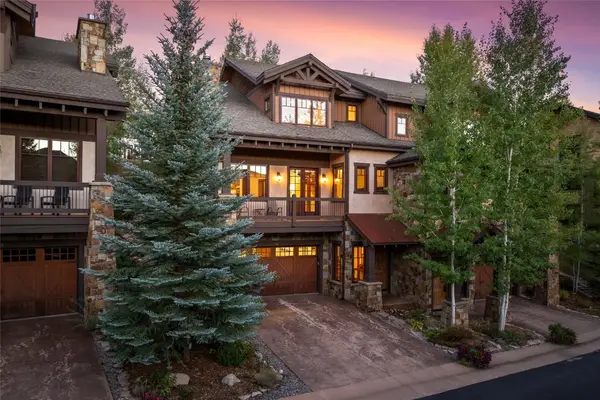 $3,450,000Active4 beds 3 baths2,870 sq. ft.
$3,450,000Active4 beds 3 baths2,870 sq. ft.1240 Eagle Glen Drive #12, Steamboat Springs, CO 80487
MLS# S1062717Listed by: STEAMBOAT SOTHEBY'S INTERNATIONAL REALTY  $227,000Pending3 beds 3 baths1,996 sq. ft.
$227,000Pending3 beds 3 baths1,996 sq. ft.2355 Ski Time Square Drive #127-3-67, Steamboat Springs, CO 80487
MLS# S1059524Listed by: STEAMBOAT SOTHEBY'S INTERNATIONAL REALTY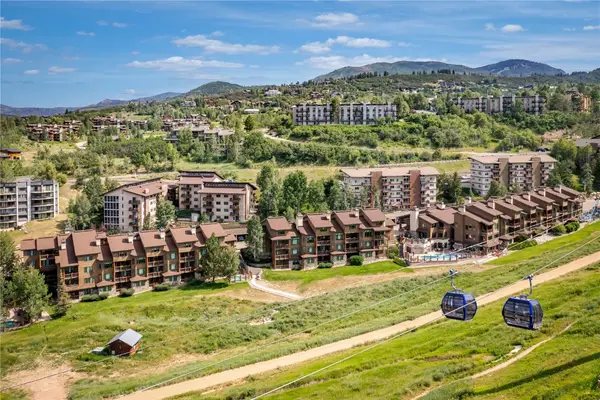 $310,000Pending4 beds 4 baths2,181 sq. ft.
$310,000Pending4 beds 4 baths2,181 sq. ft.2155 Ski Time Square Drive #321-4-91, Steamboat Springs, CO 80487
MLS# S1063772Listed by: STEAMBOAT SOTHEBY'S INTERNATIONAL REALTY- New
 $399,000Active1 beds 1 baths565 sq. ft.
$399,000Active1 beds 1 baths565 sq. ft.1380 Athens Plaza #9, Steamboat Springs, CO 80487
MLS# S1062626Listed by: THE GROUP REAL ESTATE, LLC - New
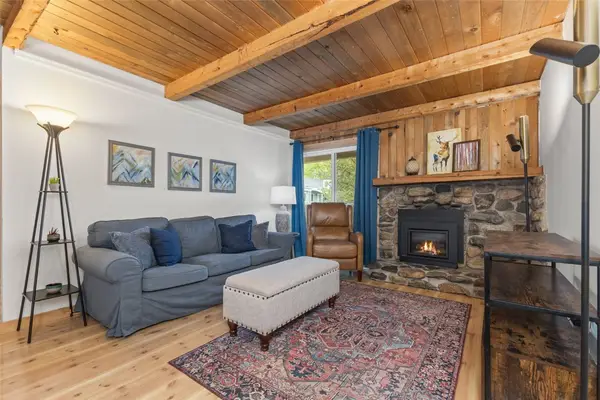 $399,000Active1 beds 1 baths565 sq. ft.
$399,000Active1 beds 1 baths565 sq. ft.1380 Athens Plaza #16, Steamboat Springs, CO 80487
MLS# S1063755Listed by: THE AGENCY STEAMBOAT SPRINGS - New
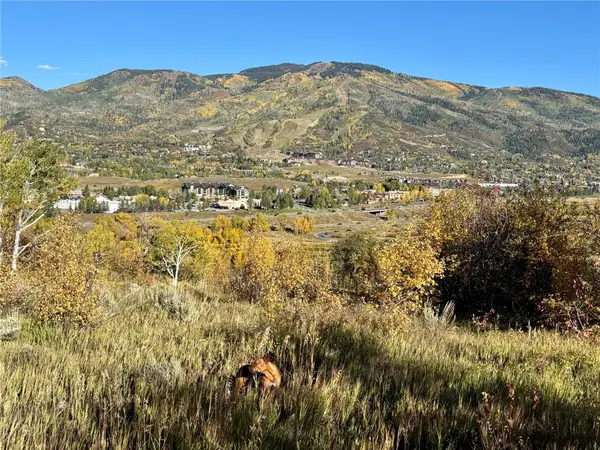 $699,000Active0.48 Acres
$699,000Active0.48 Acres37225 William William Road, Steamboat Springs, CO 80487
MLS# S1062716Listed by: COLDWELL BANKER DISTINCTIVE PROPERTIES - New
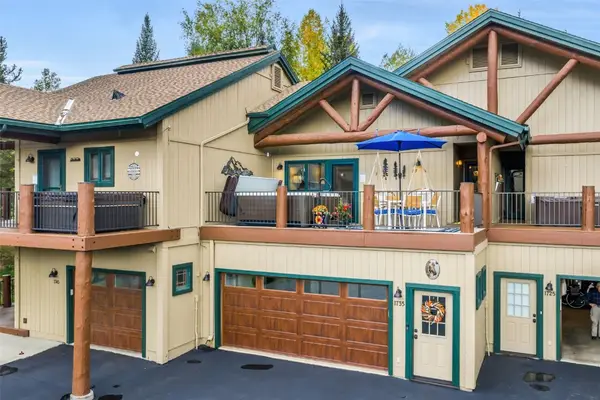 $1,785,000Active3 beds 3 baths1,680 sq. ft.
$1,785,000Active3 beds 3 baths1,680 sq. ft.1735 Saddle Creek Court, Steamboat Springs, CO 80487
MLS# S1063754Listed by: COMPASS - New
 $2,495,000Active5 beds 4 baths2,946 sq. ft.
$2,495,000Active5 beds 4 baths2,946 sq. ft.205 / 207 Park Avenue, Steamboat Springs, CO 80487
MLS# S1062607Listed by: STEAMBOAT SOTHEBY'S INTERNATIONAL REALTY
