1149 Overlook Drive #C3, Steamboat Springs, CO 80487
Local realty services provided by:Better Homes and Gardens Real Estate Kenney & Company
Listed by: dylan davidson, kim kreissig
Office: re/max partners
MLS#:S1061891
Source:CO_SAR
Price summary
- Price:$1,500,000
- Price per sq. ft.:$506.76
- Monthly HOA dues:$1,000
About this home
Looking for a Steamboat home featuring plenty of space for family and friends? Then look no further than this 2,960 sq ft Columbine Townhome. This spacious property features 4 bedrooms plus a large bonus room, 4.5 bathrooms and a 2-car garage with plenty of additional storage space for all your gear. Situated in a quiet neighborhood above the Rolling Stone Golf Course, this property is conveniently located five minutes drive from world class skiing at the Steamboat Ski Resort and 10 minutes from everything downtown Steamboat has to offer. Spread out over multiple levels, this home provides plenty of separation and room to find your own space, while the tastefully remodeled main level features a spacious open floor plan perfect for bringing everyone together or relaxing after an action-packed day. To compliment the multiple bedrooms and living spaces inside the house, there are also 5 separate decks and walk-out spaces, offering different views and sun exposures. This property could serve as a great Steamboat mountain getaway or primary residence.
Contact an agent
Home facts
- Year built:1981
- Listing ID #:S1061891
- Added:369 day(s) ago
- Updated:December 17, 2025 at 06:31 PM
Rooms and interior
- Bedrooms:4
- Total bathrooms:5
- Full bathrooms:4
- Half bathrooms:1
- Living area:2,960 sq. ft.
Heating and cooling
- Heating:Baseboard, Electric
Structure and exterior
- Roof:Composition
- Year built:1981
- Building area:2,960 sq. ft.
- Lot area:0.03 Acres
Schools
- High school:Steamboat Springs
- Middle school:Steamboat Springs
- Elementary school:Strawberry Park
Utilities
- Water:Public, Water Available
- Sewer:Connected, Public Sewer, Sewer Available, Sewer Connected
Finances and disclosures
- Price:$1,500,000
- Price per sq. ft.:$506.76
- Tax amount:$2,667 (2023)
New listings near 1149 Overlook Drive #C3
- New
 $1,795,000Active4 beds 3 baths2,140 sq. ft.
$1,795,000Active4 beds 3 baths2,140 sq. ft.2857 St Moritz Way #9, Steamboat Springs, CO 80487
MLS# S1064597Listed by: STEAMBOAT SOTHEBY'S INTERNATIONAL REALTY - New
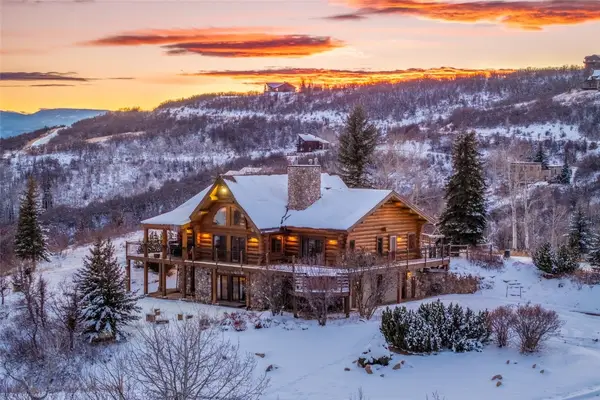 $3,450,000Active3 beds 3 baths3,272 sq. ft.
$3,450,000Active3 beds 3 baths3,272 sq. ft.32799 Hidden Pond Path, Steamboat Springs, CO 80487
MLS# S1064328Listed by: THE AGENCY STEAMBOAT SPRINGS - New
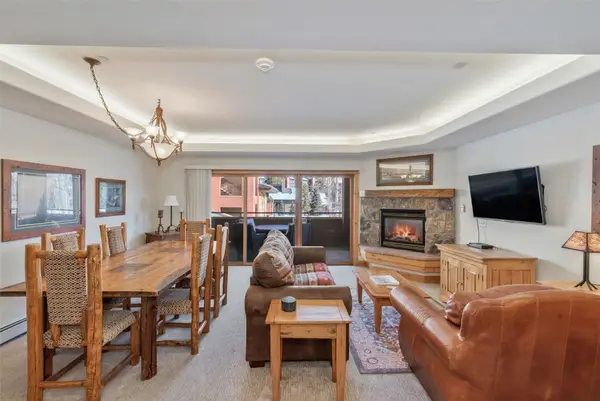 $1,250,000Active2 beds 2 baths1,148 sq. ft.
$1,250,000Active2 beds 2 baths1,148 sq. ft.2720 Eagleridge Drive #203, Steamboat Springs, CO 80487
MLS# S1064516Listed by: SLIFER SMITH & FRAMPTON/STEAMBOAT SPRINGS - New
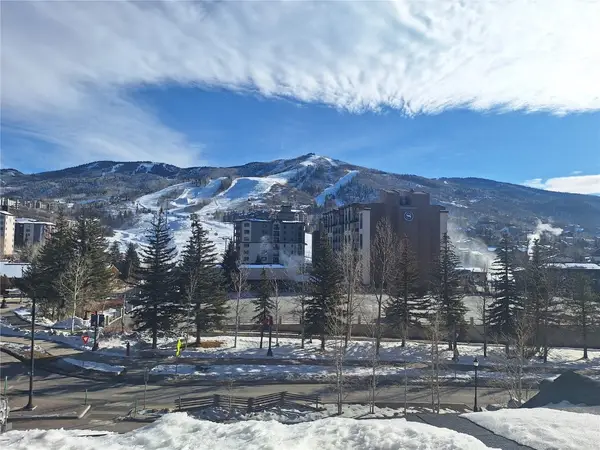 $214,900Active2 beds 2 baths1,129 sq. ft.
$214,900Active2 beds 2 baths1,129 sq. ft.2300 Mount Werner Circle #226/227-Q1, Steamboat Springs, CO 80487
MLS# S1064577Listed by: THE GROUP REAL ESTATE, LLC - Open Sat, 1 to 4pmNew
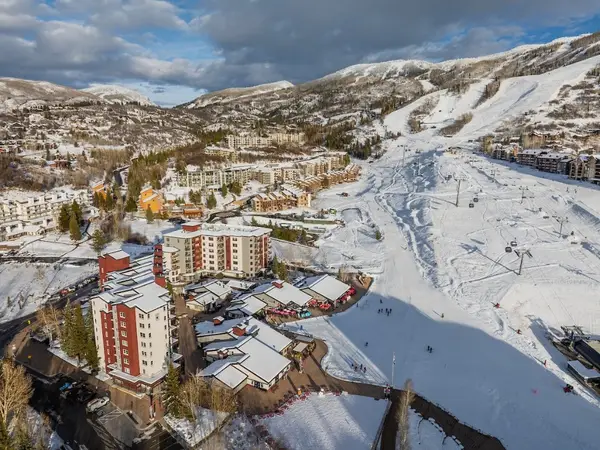 $1,985,000Active3 beds 3 baths1,420 sq. ft.
$1,985,000Active3 beds 3 baths1,420 sq. ft.1875 Ski Time Square Drive #411, Steamboat Springs, CO 80487
MLS# S1064506Listed by: THE AGENCY STEAMBOAT SPRINGS - New
 $1,809,000Active3 beds 4 baths2,187 sq. ft.
$1,809,000Active3 beds 4 baths2,187 sq. ft.2315 Ski Trail Lane #10, Steamboat Springs, CO 80487
MLS# S1064497Listed by: THE GROUP REAL ESTATE, LLC - Open Thu, 1 to 3pmNew
 $3,125,000Active4 beds 4 baths2,728 sq. ft.
$3,125,000Active4 beds 4 baths2,728 sq. ft.1243 Urban Way #2, Steamboat Springs, CO 80487
MLS# S1064494Listed by: THE GROUP REAL ESTATE, LLC - Open Thu, 2 to 4pmNew
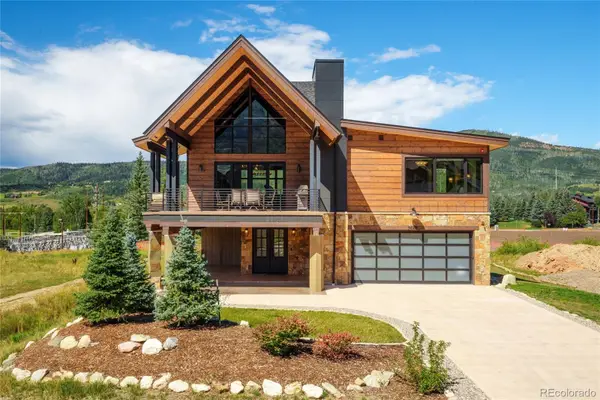 $1,395,000Active5 beds 7 baths5,600 sq. ft.
$1,395,000Active5 beds 7 baths5,600 sq. ft.2669 Bronc Buster Loop, Steamboat Springs, CO 80487
MLS# 9188746Listed by: HAUS REALTY - Open Thu, 1 to 3pmNew
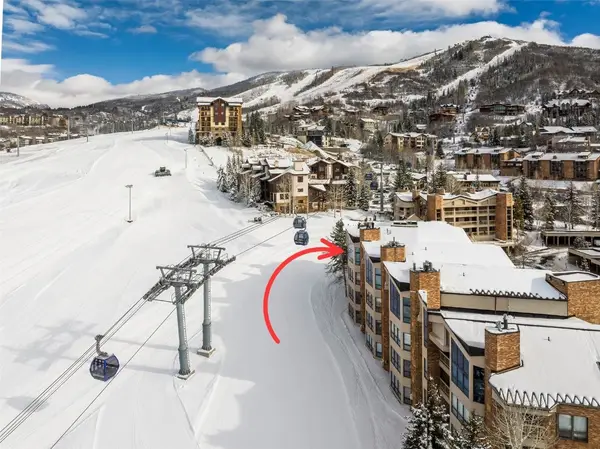 $3,652,000Active3 beds 3 baths1,826 sq. ft.
$3,652,000Active3 beds 3 baths1,826 sq. ft.2306 Ski Trail Lane #131, Steamboat Springs, CO 80487
MLS# S1064184Listed by: THE AGENCY STEAMBOAT SPRINGS - New
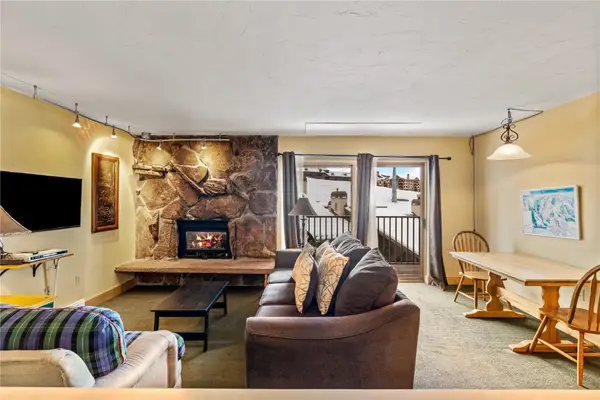 $549,000Active1 beds 1 baths590 sq. ft.
$549,000Active1 beds 1 baths590 sq. ft.2235 Storm Meadows Drive #333, Steamboat Springs, CO 80487
MLS# S1064572Listed by: BERKSHIRE HATHAWAY HOMESERVICES COLORADO REAL ESTA
