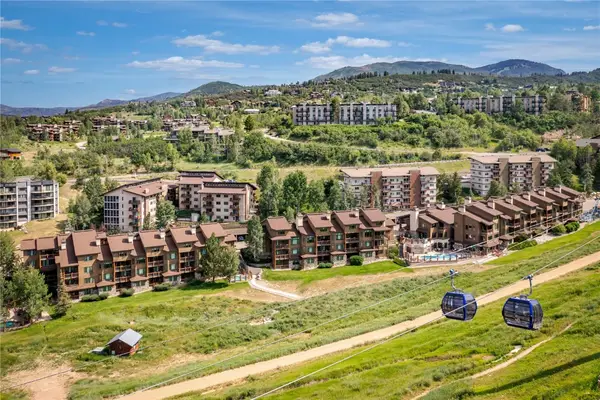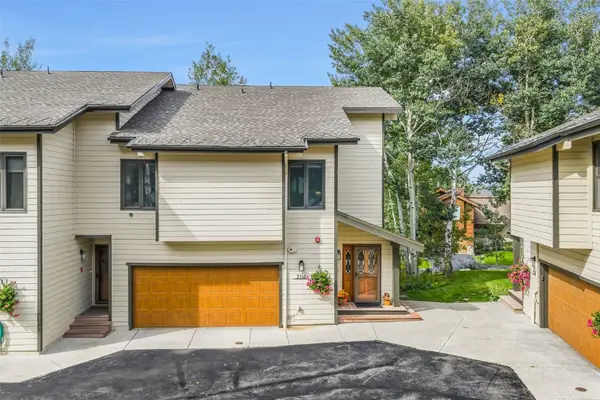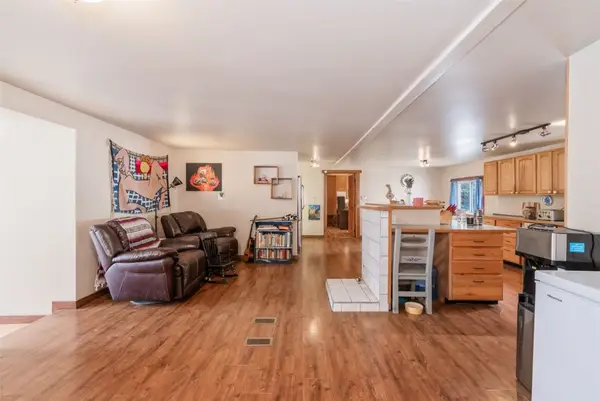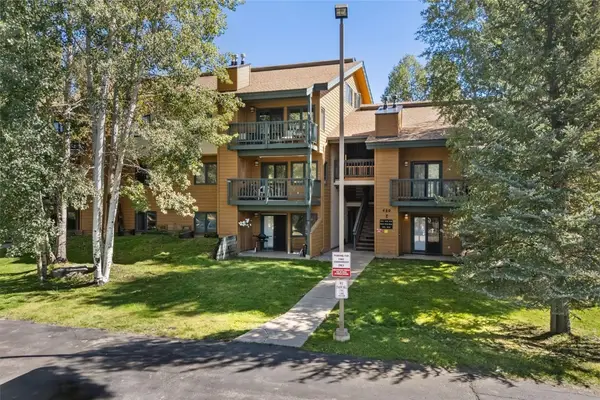1506 Cascade Drive #4, Steamboat Springs, CO 80487
Local realty services provided by:Better Homes and Gardens Real Estate Kenney & Company
1506 Cascade Drive #4,Steamboat Springs, CO 80487
$1,995,000
- 4 Beds
- 3 Baths
- 2,595 sq. ft.
- Townhouse
- Pending
Listed by:barkley robinson
Office:steamboat sotheby's international realty
MLS#:S1057913
Source:CO_SAR
Price summary
- Price:$1,995,000
- Price per sq. ft.:$768.79
- Monthly HOA dues:$1,314.42
About this home
This spacious end-unit townhome in the coveted Cascades at Eagleridge neighborhood offers the perfect combination of mountain style, comfort, and functionality. With four generously sized bedrooms, three full bathrooms, and two thoughtfully designed levels, this turn-key residence is ideal as a full-time home, vacation retreat, or short-term rental—located in the green zone, just a walk or seasonal shuttle ride to the ski slopes. Lovingly maintained by the original owners, this home has never been rented, reflecting exceptional care and pride of ownership throughout. The townhome's layout flows beautifully—from the attached two-car garage into a functional mudroom, then into the kitchen, dining, and open living area—making it feel more like a single-family home. Enjoy vaulted ceilings, abundant natural light, and high-quality finishes throughout. The main-level primary suite features a walk-in closet, updated ensuite bath, and direct access to a private deck and hot tub. A second spacious bedroom on the main level is perfect for guests or a home office, and main-level living ensures everyday ease with no stairs required. Downstairs, the garden-level offers two more large bedrooms, a full bath, a second living area with a wet bar, a laundry room, and plenty of storage space. Additional features include air conditioning, nearby Burgess Creek path and access to the Cascades seasonal shuttle, providing quick access to the ski area and downtown. Move-in ready and beautifully maintained, this townhome offers year-round enjoyment with excellent potential.
Contact an agent
Home facts
- Year built:1996
- Listing ID #:S1057913
- Added:125 day(s) ago
- Updated:September 26, 2025 at 07:08 AM
Rooms and interior
- Bedrooms:4
- Total bathrooms:3
- Full bathrooms:3
- Living area:2,595 sq. ft.
Heating and cooling
- Cooling:1 Unit
- Heating:Forced Air, Natural Gas
Structure and exterior
- Roof:Composition
- Year built:1996
- Building area:2,595 sq. ft.
Schools
- High school:Steamboat Springs
- Middle school:Steamboat Springs
- Elementary school:Strawberry Park
Utilities
- Water:Public, Water Available
- Sewer:Connected, Public Sewer, Sewer Available, Sewer Connected
Finances and disclosures
- Price:$1,995,000
- Price per sq. ft.:$768.79
- Tax amount:$4,765 (2024)
New listings near 1506 Cascade Drive #4
 $2,380,000Pending3 beds 4 baths2,685 sq. ft.
$2,380,000Pending3 beds 4 baths2,685 sq. ft.1781 Sunlight Drive, Steamboat Springs, CO 80487
MLS# S1062725Listed by: STEAMBOAT REAL ESTATE PROFESSIONALS, LLC- New
 $1,295,000Active3 beds 3 baths2,404 sq. ft.
$1,295,000Active3 beds 3 baths2,404 sq. ft.517 Harms Court, Steamboat Springs, CO 80487
MLS# S1062713Listed by: THE GROUP REAL ESTATE, LLC  $5,650,000Pending4 beds 4 baths2,423 sq. ft.
$5,650,000Pending4 beds 4 baths2,423 sq. ft.1550 Amble Drive #311, Steamboat Springs, CO 80487
MLS# S1063731Listed by: SLIFER SMITH & FRAMPTON/STEAMBOAT SPRINGS- New
 $12,985,000Active5 beds 6 baths8,442 sq. ft.
$12,985,000Active5 beds 6 baths8,442 sq. ft.33250 County Road 14, Steamboat Springs, CO 80487
MLS# S1062629Listed by: STEAMBOAT SOTHEBY'S INTERNATIONAL REALTY  $310,000Pending4 beds 4 baths2,181 sq. ft.
$310,000Pending4 beds 4 baths2,181 sq. ft.2155 Ski Time Square Drive #321-4-91, Steamboat Springs, CO 80487
MLS# S1062699Listed by: STEAMBOAT SOTHEBY'S INTERNATIONAL REALTY- New
 $1,400,000Active3 beds 3 baths2,122 sq. ft.
$1,400,000Active3 beds 3 baths2,122 sq. ft.2116 Aster Place, Steamboat Springs, CO 80487
MLS# S1062676Listed by: COMPASS - New
 $70,000Active3 beds 2 baths1,216 sq. ft.
$70,000Active3 beds 2 baths1,216 sq. ft.2900 W Acres Drive #83B, Steamboat Springs, CO 80487
MLS# S1062690Listed by: STEAMBOAT SOTHEBY'S INTERNATIONAL REALTY - New
 $320,000Active4 beds 2 baths2,098 sq. ft.
$320,000Active4 beds 2 baths2,098 sq. ft.2900 W Acres Drive #18, Steamboat Springs, CO 80487
MLS# S1062650Listed by: THE COMMERCIAL PROPERTY GROUP - New
 $575,000Active1 beds 1 baths672 sq. ft.
$575,000Active1 beds 1 baths672 sq. ft.460 Ore House Plaza #202, Steamboat Springs, CO 80487
MLS# S1062648Listed by: STEAMBOAT SOTHEBY'S INTERNATIONAL REALTY  $3,750,000Active3 beds 4 baths2,561 sq. ft.
$3,750,000Active3 beds 4 baths2,561 sq. ft.1587 Broomtail Lane #A1, Steamboat Springs, CO 80487
MLS# S1057002Listed by: THE STEAMBOAT GROUP
