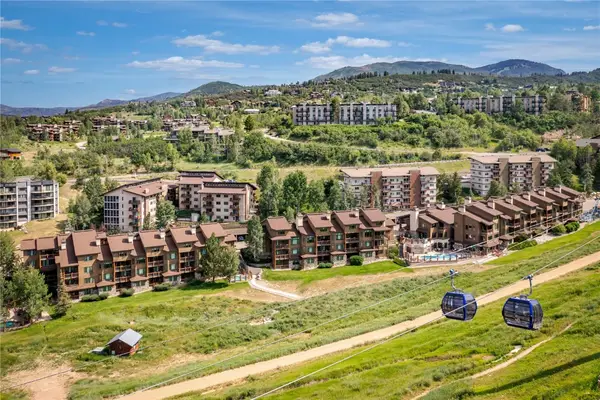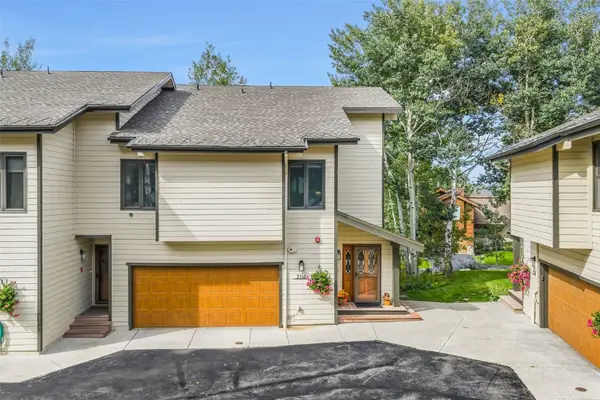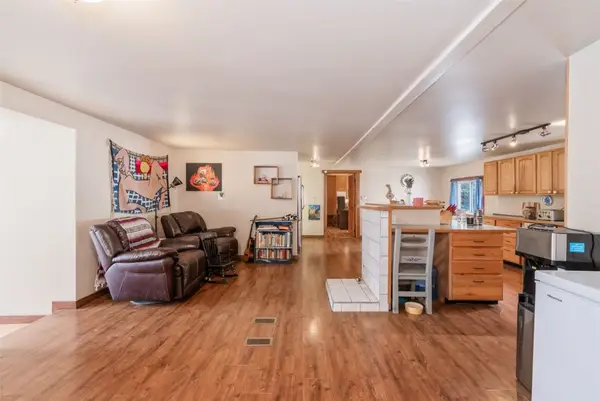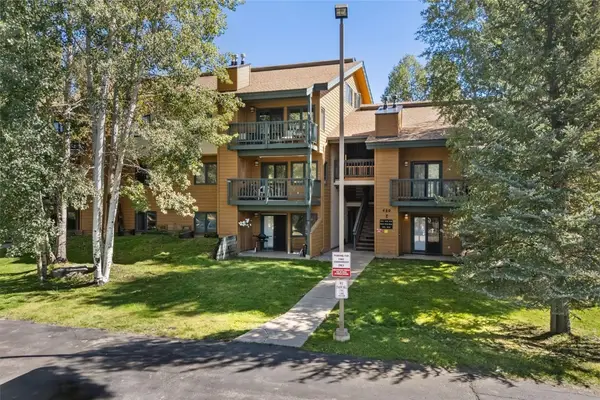1532 Moraine Circle #40, Steamboat Springs, CO 80487
Local realty services provided by:Better Homes and Gardens Real Estate Kenney & Company
Listed by:lisa olson
Office:steamboat sotheby's international realty
MLS#:S1057167
Source:CO_SAR
Price summary
- Price:$2,000,000
- Price per sq. ft.:$971.82
- Monthly HOA dues:$965
About this home
Welcome to your mountain escape at Cornerstone, where luxury meets comfort just 1/2 mile from the base of the Steamboat Ski Resort. This gorgeous and spacious 3-bedroom plus second living area, 3.5-bathroom townhouse with a 1-car heated garage offers 2,058 sq. ft. of thoughtfully designed living space, ideal for relaxing, entertaining, and soaking in the mountain lifestyle. From the moment you step inside, you'll feel the warmth of rich wood finishes, hand-hewn log railings, and custom touches throughout. The open-concept main floor invites conversation and connection, featuring a cozy living room with a gas fireplace, a 70" HDTV, and large windows. This end unit has extra windows to let the light in. The chef’s kitchen is a true standout—fully equipped with professional-grade cookware, gas range, granite counters, and more. Whether hosting an après-ski dinner or summer BBQ, every tool you need is at your fingertips. Three beautifully appointed bedrooms, each offering privacy and comfort. The primary suite features a private en-suite bath, a walk-in shower, and stone finishes. Enjoy a bonus large family room area for games, an extra sleeping area, or movie watching. Community amenities include two large outdoor hot tubs and a pool, perfect for unwinding after a day on the slopes. Store your gear in the heated garage and take advantage of the free city shuttle for effortless access to the ski base, downtown Steamboat, and all the charm of the Yampa Valley. In minutes, you can be skiing, mountain biking, hiking, golfing, shopping, dining, playing tennis/pickleball, enjoying music at Strings in the Mountains, or fishing on the Yampa River. Whether you're seeking a vacation home, rental investment, or year-round mountain living, this exceptional property delivers comfort, location, and that unmistakable Steamboat charm. Don’t miss your chance to own a slice of Colorado luxury—schedule your private tour today!
Contact an agent
Home facts
- Year built:2006
- Listing ID #:S1057167
- Added:166 day(s) ago
- Updated:September 26, 2025 at 07:08 AM
Rooms and interior
- Bedrooms:3
- Total bathrooms:4
- Full bathrooms:2
- Half bathrooms:1
- Living area:2,058 sq. ft.
Heating and cooling
- Heating:Natural Gas, Radiant
Structure and exterior
- Roof:Composition
- Year built:2006
- Building area:2,058 sq. ft.
- Lot area:0.04 Acres
Schools
- High school:Steamboat Springs
- Middle school:Steamboat Springs
- Elementary school:Soda Creek
Utilities
- Water:Public
- Sewer:Connected, Sewer Connected
Finances and disclosures
- Price:$2,000,000
- Price per sq. ft.:$971.82
- Tax amount:$4,096 (2024)
New listings near 1532 Moraine Circle #40
 $2,380,000Pending3 beds 4 baths2,685 sq. ft.
$2,380,000Pending3 beds 4 baths2,685 sq. ft.1781 Sunlight Drive, Steamboat Springs, CO 80487
MLS# S1062725Listed by: STEAMBOAT REAL ESTATE PROFESSIONALS, LLC- New
 $1,295,000Active3 beds 3 baths2,404 sq. ft.
$1,295,000Active3 beds 3 baths2,404 sq. ft.517 Harms Court, Steamboat Springs, CO 80487
MLS# S1062713Listed by: THE GROUP REAL ESTATE, LLC  $5,650,000Pending4 beds 4 baths2,423 sq. ft.
$5,650,000Pending4 beds 4 baths2,423 sq. ft.1550 Amble Drive #311, Steamboat Springs, CO 80487
MLS# S1063731Listed by: SLIFER SMITH & FRAMPTON/STEAMBOAT SPRINGS- New
 $12,985,000Active5 beds 6 baths8,442 sq. ft.
$12,985,000Active5 beds 6 baths8,442 sq. ft.33250 County Road 14, Steamboat Springs, CO 80487
MLS# S1062629Listed by: STEAMBOAT SOTHEBY'S INTERNATIONAL REALTY  $310,000Pending4 beds 4 baths2,181 sq. ft.
$310,000Pending4 beds 4 baths2,181 sq. ft.2155 Ski Time Square Drive #321-4-91, Steamboat Springs, CO 80487
MLS# S1062699Listed by: STEAMBOAT SOTHEBY'S INTERNATIONAL REALTY- New
 $1,400,000Active3 beds 3 baths2,122 sq. ft.
$1,400,000Active3 beds 3 baths2,122 sq. ft.2116 Aster Place, Steamboat Springs, CO 80487
MLS# S1062676Listed by: COMPASS - New
 $70,000Active3 beds 2 baths1,216 sq. ft.
$70,000Active3 beds 2 baths1,216 sq. ft.2900 W Acres Drive #83B, Steamboat Springs, CO 80487
MLS# S1062690Listed by: STEAMBOAT SOTHEBY'S INTERNATIONAL REALTY - New
 $320,000Active4 beds 2 baths2,098 sq. ft.
$320,000Active4 beds 2 baths2,098 sq. ft.2900 W Acres Drive #18, Steamboat Springs, CO 80487
MLS# S1062650Listed by: THE COMMERCIAL PROPERTY GROUP - New
 $575,000Active1 beds 1 baths672 sq. ft.
$575,000Active1 beds 1 baths672 sq. ft.460 Ore House Plaza #202, Steamboat Springs, CO 80487
MLS# S1062648Listed by: STEAMBOAT SOTHEBY'S INTERNATIONAL REALTY  $3,750,000Active3 beds 4 baths2,561 sq. ft.
$3,750,000Active3 beds 4 baths2,561 sq. ft.1587 Broomtail Lane #A1, Steamboat Springs, CO 80487
MLS# S1057002Listed by: THE STEAMBOAT GROUP
