1550 Amble Drive #408, Steamboat Springs, CO 80487
Local realty services provided by:Better Homes and Gardens Real Estate Kenney & Company
1550 Amble Drive #408,Steamboat Springs, CO 80487
$5,150,000
- 4 Beds
- 4 Baths
- 2,251 sq. ft.
- Condominium
- Pending
Listed by: joseph cashen, michael o'donnell
Office: slifer smith & frampton/steamboat springs
MLS#:S1061676
Source:CO_SAR
Price summary
- Price:$5,150,000
- Price per sq. ft.:$2,287.87
- Monthly HOA dues:$2,960.67
About this home
The Amble is a new, all-electric, residential community located steps to Steamboat Resort’s front door, with shopping, dining, and alpine trails nearby. Steamboat Resort recently completed over $200m in improvements at the resort, and The Amble will be the first new property built at the base area in nearly 15 years. Efficient and sustainable building design makes the time spent indoors just as inspiring as the time spent outdoors. Every element in the residence serves a purpose to create experiential spaces tailored for the needs of modern outdoor families during their indoor moments.
Onsite amenities at The Amble include an outdoor heated pool and hot tub, game room and guest lounge, fitness center, secure owner storage, underground parking garage with EV charging, and spacious ski & snowboard lockers in The Den.
Residence #408 offers a top-floor location with two-levels of living space and southern perspectives towards the Flat Tops Mountains. The open, flowing great room seamlessly melds the kitchen, dining and living areas. This home features efficient triple-pane windows throughout, and the all-electric water vapor fireplace in the living area adds year-round ambience and optional heating. The kitchen features an induction cooktop, wall oven, and island sink. A spacious outdoor balcony is adjacent to the great room and wired for an electric grill. The large primary suite includes a walk-in closet and ensuite bath. There are two additional bedrooms and one more full bathroom on the main level, along with a powder bath and laundry closet with a full-size stackable washer and dryer. The second level features a fourth bedroom, third full bathroom, and additional flexible living space that can be used for a bunk room, home theater, or office workspace. There is also a laundry closet upstairs with a full-size side-by-side washer and dryer.
Contact an agent
Home facts
- Year built:2024
- Listing ID #:S1061676
- Added:204 day(s) ago
- Updated:February 10, 2026 at 08:18 AM
Rooms and interior
- Bedrooms:4
- Total bathrooms:4
- Full bathrooms:3
- Half bathrooms:1
- Living area:2,251 sq. ft.
Heating and cooling
- Cooling:1 Unit
- Heating:Electric, Heat Pump
Structure and exterior
- Roof:Asphalt
- Year built:2024
- Building area:2,251 sq. ft.
Utilities
- Water:Public, Water Available
- Sewer:Connected, Public Sewer, Sewer Available, Sewer Connected
Finances and disclosures
- Price:$5,150,000
- Price per sq. ft.:$2,287.87
New listings near 1550 Amble Drive #408
- New
 $1,600,000Active3 beds 3 baths2,363 sq. ft.
$1,600,000Active3 beds 3 baths2,363 sq. ft.1088 Longview Circle #1, Steamboat Springs, CO 80487
MLS# S1066203Listed by: THE GROUP REAL ESTATE, LLC - New
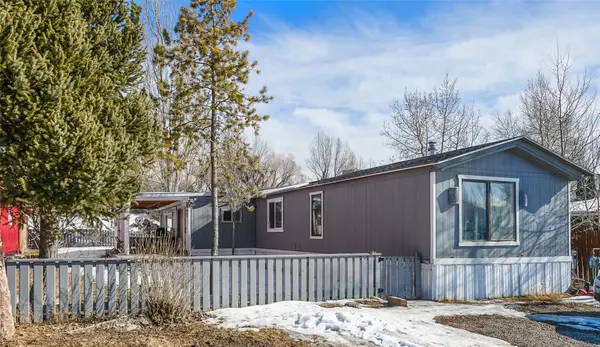 $225,000Active4 beds 2 baths1,216 sq. ft.
$225,000Active4 beds 2 baths1,216 sq. ft.21365 Us Highway 40 #33, Steamboat Springs, CO 80487
MLS# S1066195Listed by: RE/MAX PARTNERS - New
 $950,000Active21.48 Acres
$950,000Active21.48 AcresTBD State Highway 131 State Highway 131, Steamboat Springs, CO 80487
MLS# S1066178Listed by: STEAMBOAT SOTHEBY'S INTERNATIONAL REALTY - New
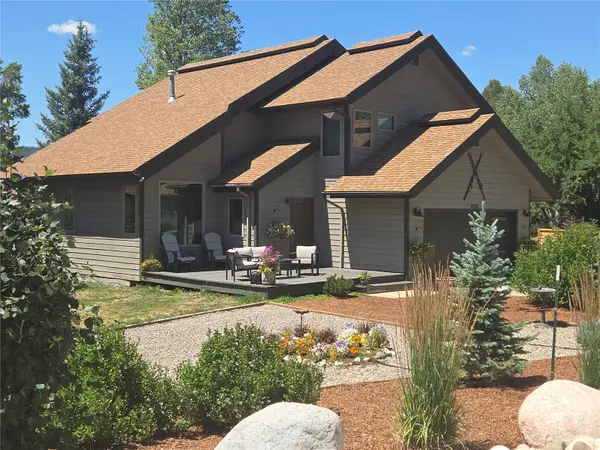 $4,200,000Active5 beds 6 baths4,009 sq. ft.
$4,200,000Active5 beds 6 baths4,009 sq. ft.1791 & 1793 Meadow Lane, Steamboat Springs, CO 80487
MLS# S1066206Listed by: LIV SOTHEBY'S I.R. - Open Thu, 9 to 11:30amNew
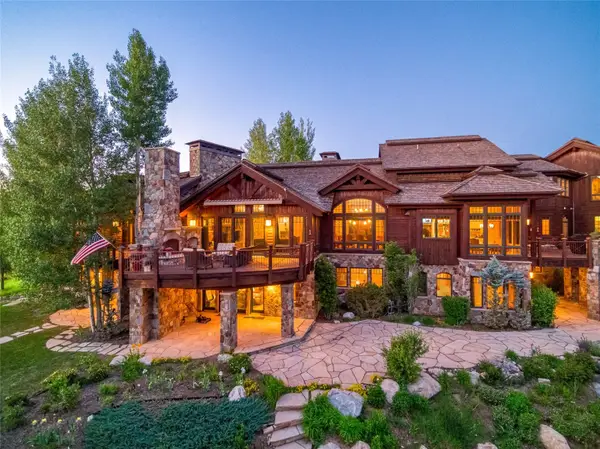 $9,950,000Active6 beds 13 baths11,492 sq. ft.
$9,950,000Active6 beds 13 baths11,492 sq. ft.33800 Catamount Drive, Steamboat Springs, CO 80487
MLS# S1066197Listed by: THE AGENCY STEAMBOAT SPRINGS  $3,395,000Active4 beds 5 baths3,360 sq. ft.
$3,395,000Active4 beds 5 baths3,360 sq. ft.2324 Glacier Ridge, Steamboat Springs, CO 80487
MLS# S1066006Listed by: THE STEAMBOAT GROUP- New
 $1,025,000Active3 beds 3 baths1,493 sq. ft.
$1,025,000Active3 beds 3 baths1,493 sq. ft.1401 Morgan Court #705, Steamboat Springs, CO 80487
MLS# S1066170Listed by: STEAMBOAT SOTHEBY'S INTERNATIONAL REALTY - Open Fri, 11am to 1pmNew
 $6,500,000Active5 beds 5 baths5,046 sq. ft.
$6,500,000Active5 beds 5 baths5,046 sq. ft.795 Twilight Lane, Steamboat Springs, CO 80487
MLS# S1065940Listed by: THE AGENCY STEAMBOAT SPRINGS 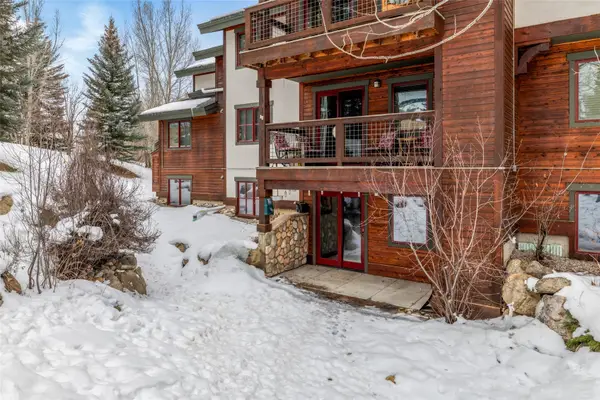 $620,000Pending1 beds 1 baths770 sq. ft.
$620,000Pending1 beds 1 baths770 sq. ft.435 Ore House Plaza #1051, Steamboat Springs, CO 80487
MLS# S1066167Listed by: THE AGENCY STEAMBOAT SPRINGS- New
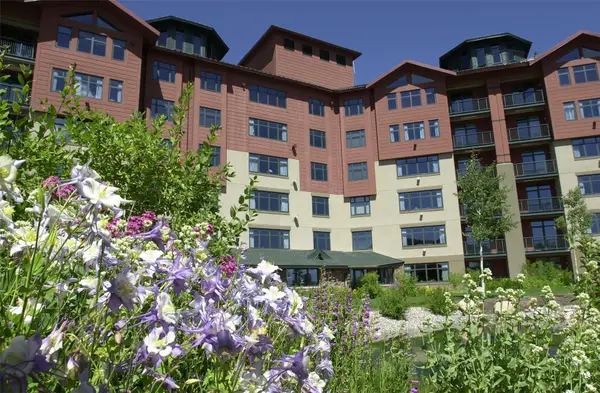 $145,000Active1 beds 1 baths779 sq. ft.
$145,000Active1 beds 1 baths779 sq. ft.2300 Mt. Werner Circle #338, Steamboat Springs, CO 80487
MLS# S1066166Listed by: STEAMBOAT SOTHEBY'S INTERNATIONAL REALTY

